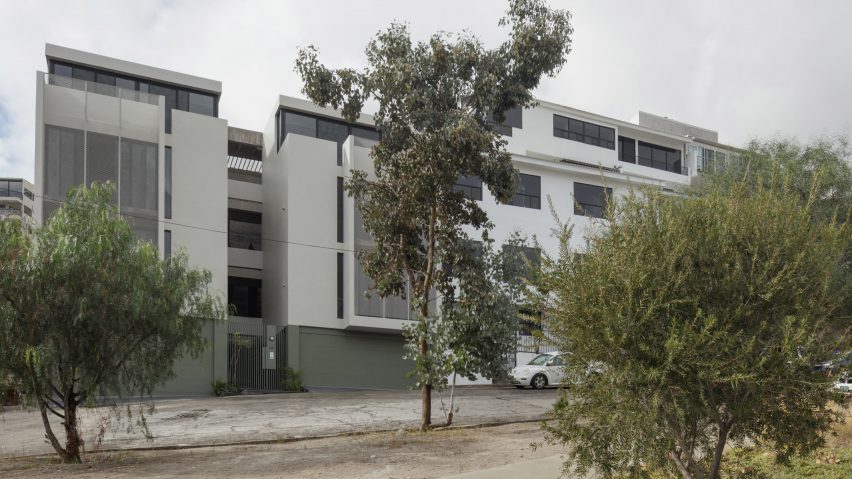
Diseño Norteño completes concrete apartments with lattices in Tijuana
Mexican studio Diseño Norteño has created a multi-storey residential building that features an earthy colour palette and frontal lattices that provide privacy.
The project, called CLNS 12401, is located in Tijuana, a city located along Mexico's border with the United States.
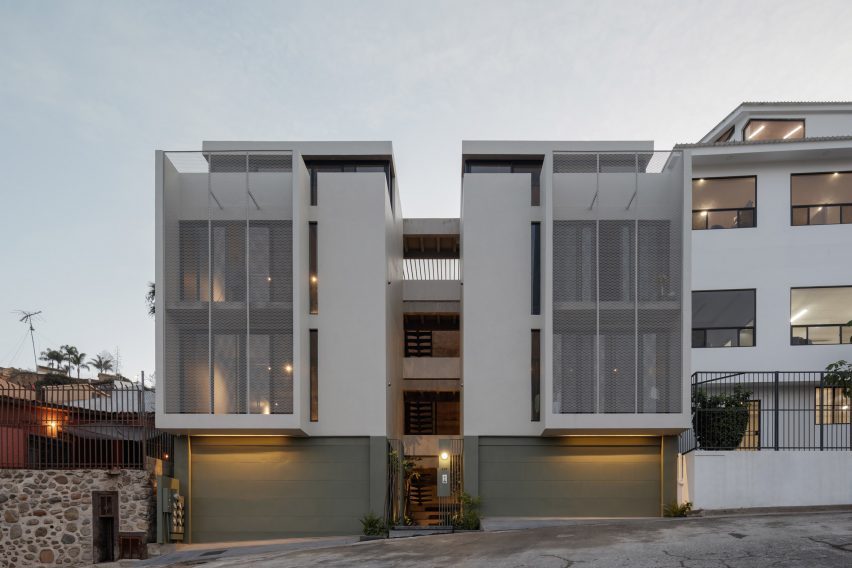
The building was constructed in a transitioning area, historically dominated by single-family homes, and it sits across from an abandoned park that is slowly returning to use.
The building backs up to a steep slope, which led local firm Diseño Norteño to conceive the project sectionally, with the spaces becoming larger as the building reaches the higher floors.
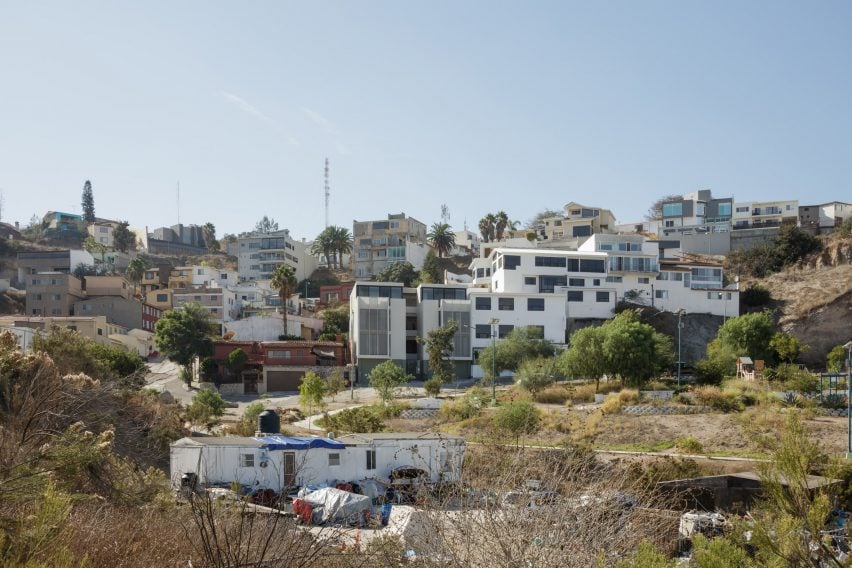
"This resulted in a simple, four-level structure that is supported on its perimetral walls, generating a flexible, open floor plan," the architecture studio said.
"This building's design allows higher density while maintaining a friendly, urban scale for the surrounding context," it added.
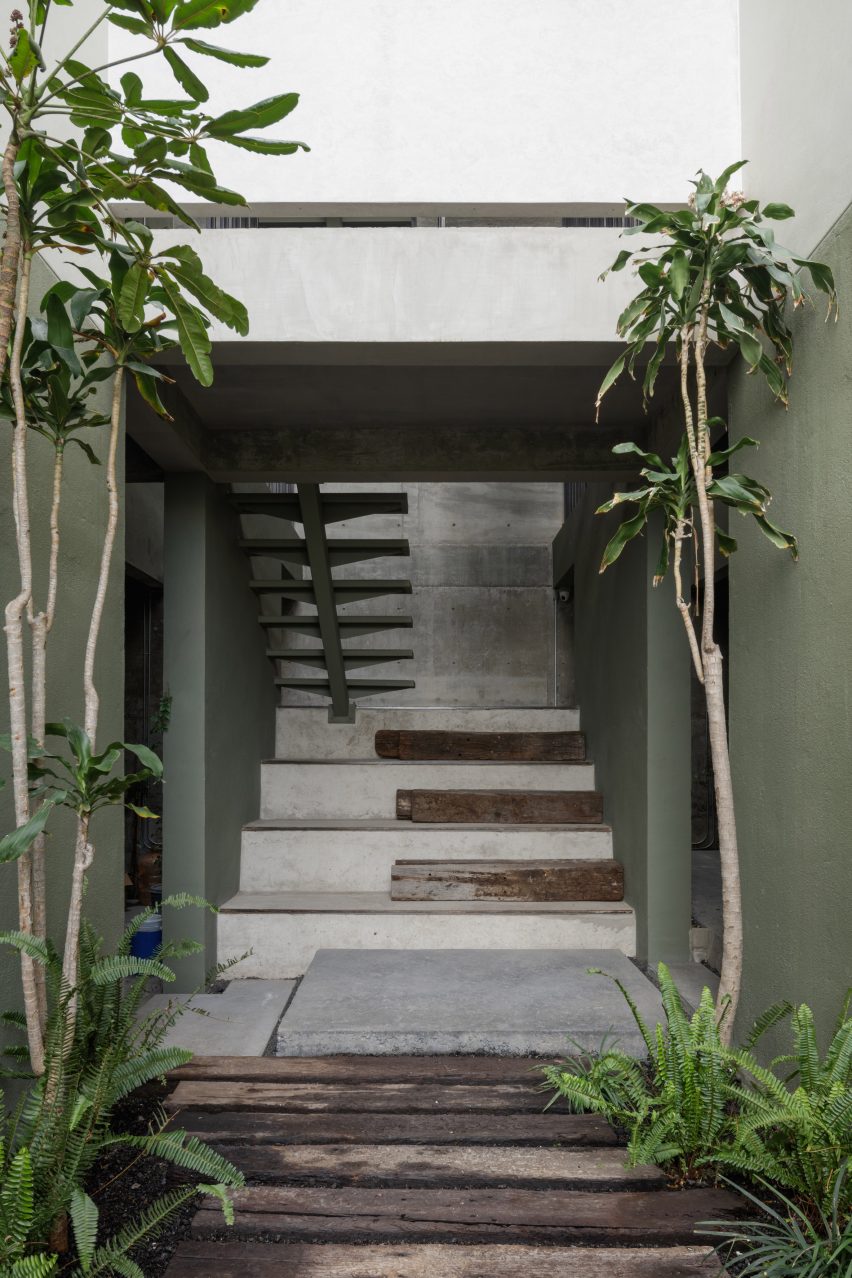
The design comprises two blocks of habitations with an open stairwell between them. The staircase acts as a courtyard that helps promote neighbourly encounters.
The architecture studio noted that the stairwell acts a pergola, regulating the amount of sun entering the public spaces and walkways.
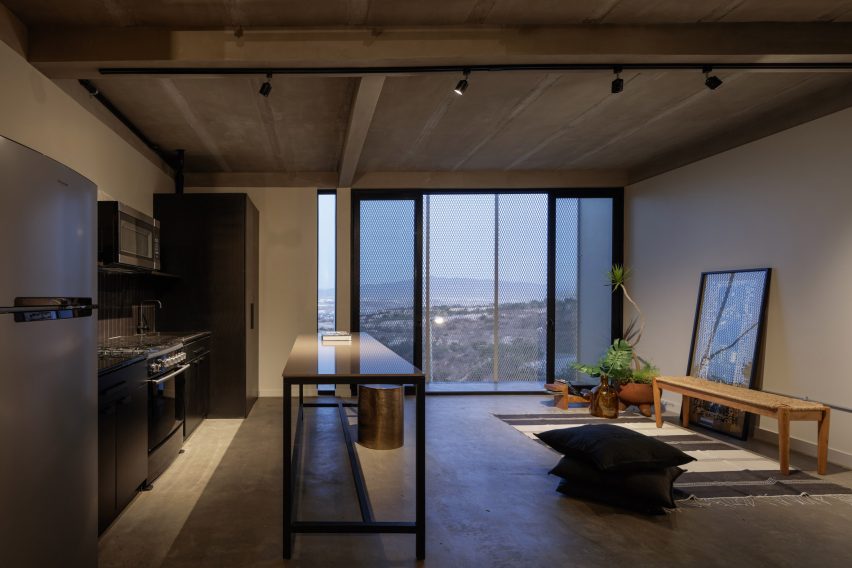
The building's two bottom levels have concrete bearing walls, while the upper portion is made of concrete block.
Facades are painted in hues of sage green and creamy white. Terraces are lined with metal lattices that provides privacy and a sense of safety.
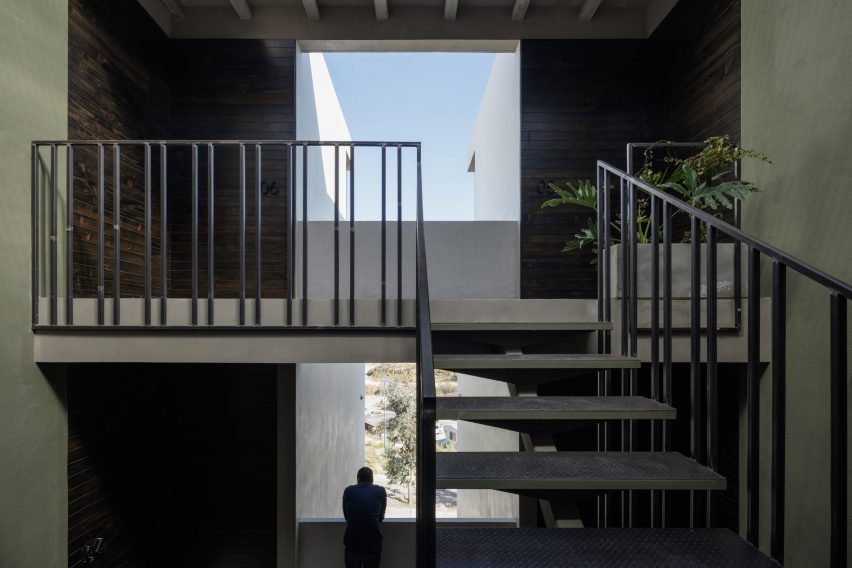
The ground level contains the building entrance and garages, while the upper floors hold a total of six rental units. There are three different layouts, which are mirrored on each level.
The first level's units are 700 square feet (65 square metres), while the second and third levels are 1,00 and 900 square feet, respectively (93 and 84 square metres).
"As the structure rises, the topography enables bigger units," the architects noted.
In each unit, social spaces face the street and the park, while bedrooms are in the rear, next to the hillside. The uppermost unit has a spacious terrace that enables the public zone to flow outdoors.
The architects said that simple materials, such as concrete and metal, helped keep costs down, which enabled the building to be accessible to younger residents in Tijuana.
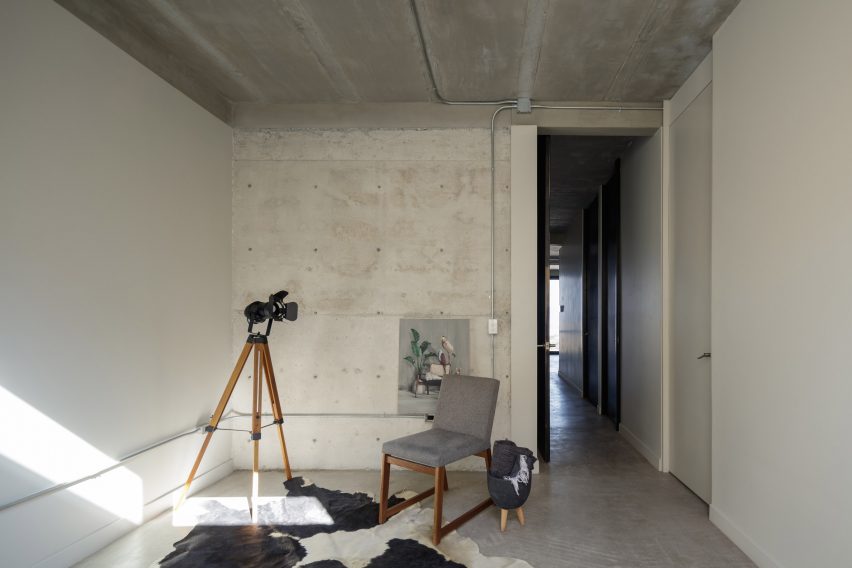
"The building's design breaks traditional urban development rules in favour of the people who actually live in the area," the team said.
Other projects in Tijuana include a house by Gracia Studio that has an exterior made of concrete and weathering steel, and a purple bridge by Legorreta that is meant to make crossing the Mexico-US border much quicker.
The photography is by Lorena Darquea.