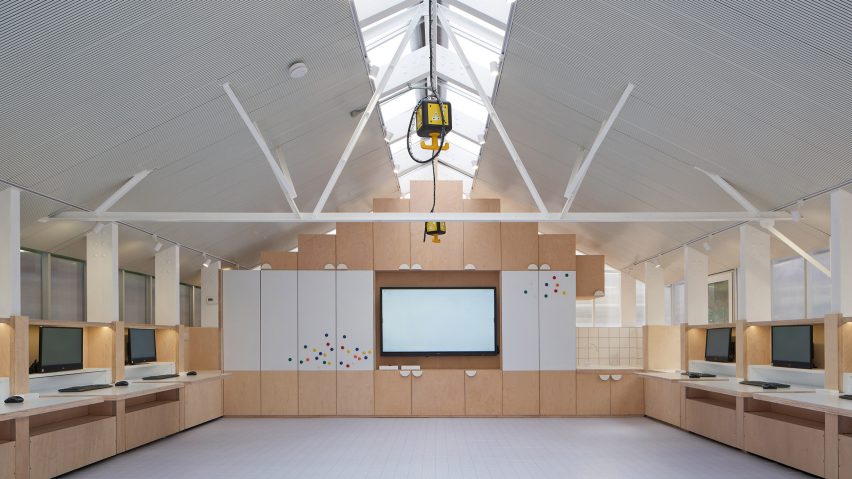
Neubau transforms former greenhouse building into school STEM lab
Local architecture studio Neubau has converted an existing greenhouse on the grounds of a school in Cambridge, England, into a teaching space with fold-out computer stations.
Neubau was approached by St Mary's Junior School for girls to transform the 1970s greenhouse into a specialised lab for teaching classes in science, technology, engineering and mathematics (STEM).
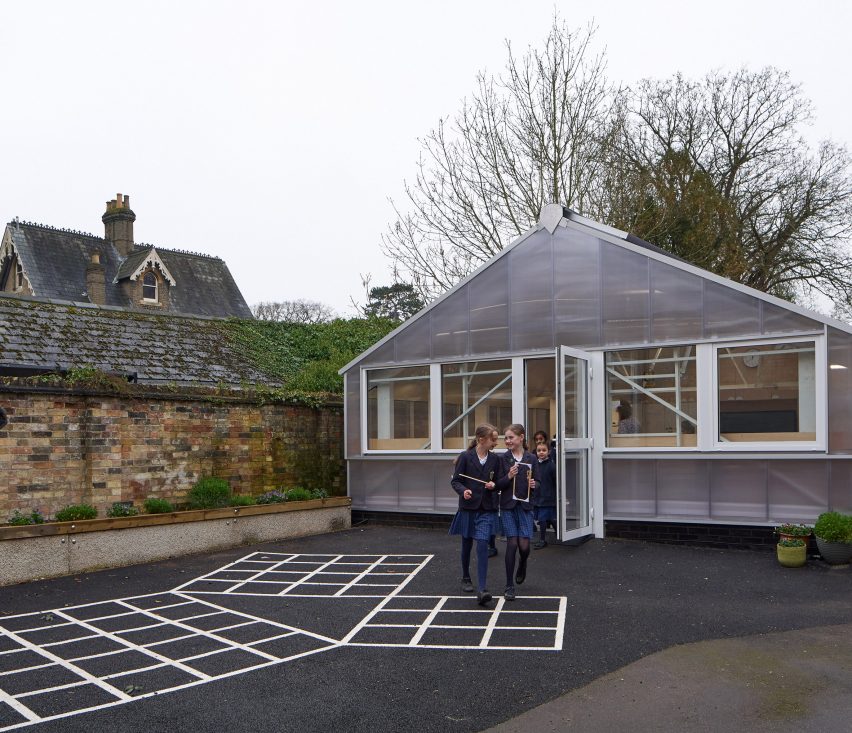
Before being taken over by the school, the existing building housed the wind tunnel testing facilities of The Martin Centre – a research space belonging to the Department of Architecture at the University of Cambridge.
The main goal of the design was to promote the principle of reuse over demolition, while also exploring novel ways to add new functionality to the former greenhouse.
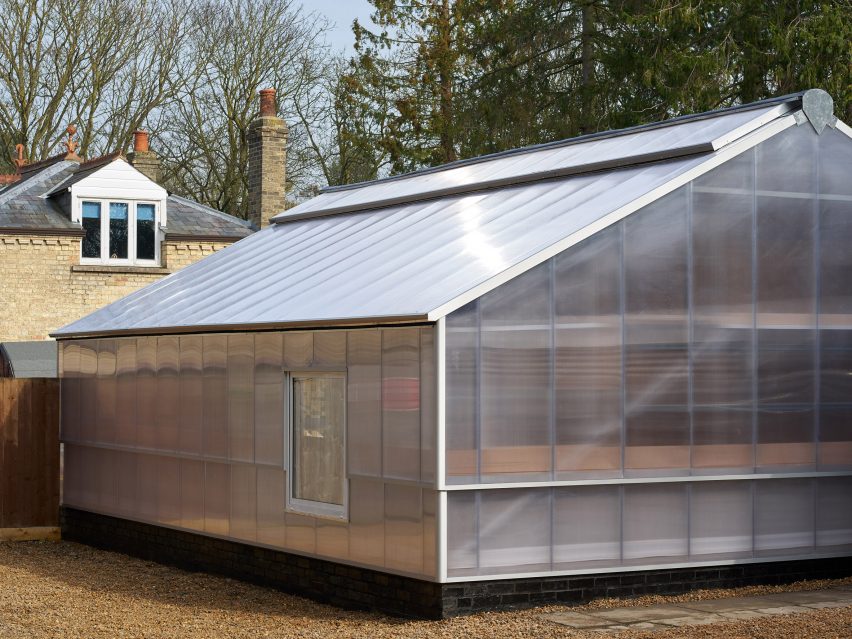
"The core premise of the design approach was to retain and reuse as much as possible of the existing greenhouse and resurface the structure's functional qualities," Neubau explained.
The building is prominently situated on the school's forecourt, which informed the decision to retain its appearance as it provided a familiar presence on the street.
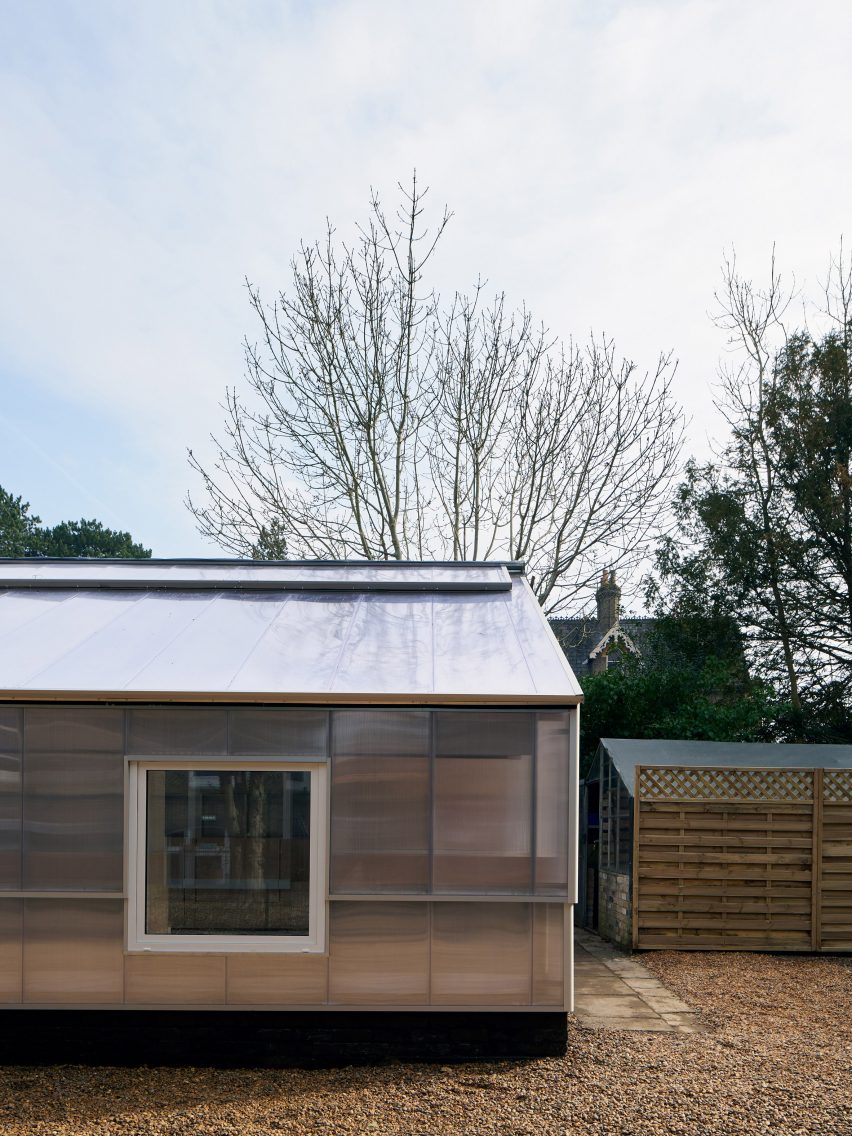
St Mary's Junior School is also within a conservation area, so changing the greenhouse's use without altering its appearance was deemed the most straightforward way to achieve planning permission.
Its concrete slab foundation and aluminium frame were preserved, with a polycarbonate facade system introduced to replace the fragile glass panels.
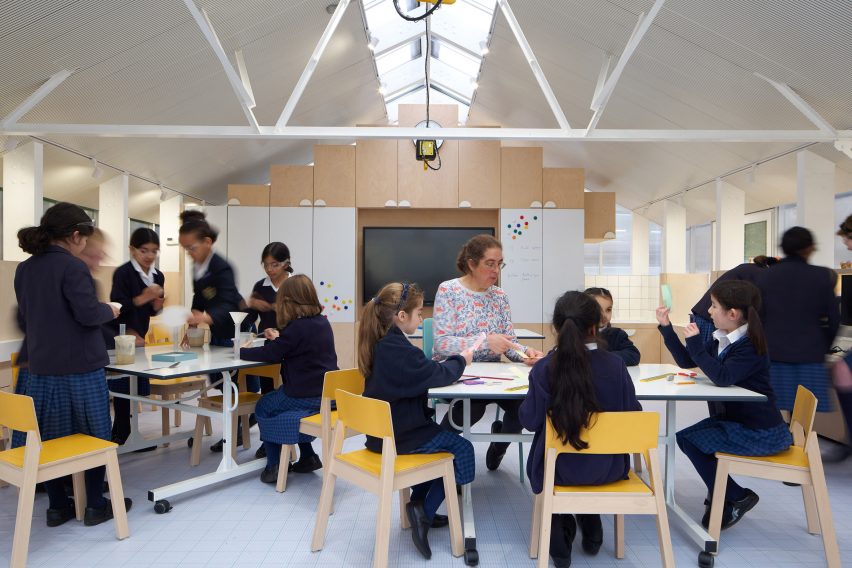
Neubau added an internal timber frame to form the main structure, with insulation and acoustic panels incorporated between the pillars and beams.
A section at the apex of the roof is left open to allow daylight to enter. Windows incorporated into the gable end and elevations provide a visual connection with the outdoors.
Computer stations that fold out to form desks are concealed within plywood units that line the main space. A large teaching wall also made from plywood separates the learning area from a storage space at the far end.
This wall has a stepped form and incorporates a tiled sink along with magnetic whiteboards and a large touchscreen for use during teaching exercises.
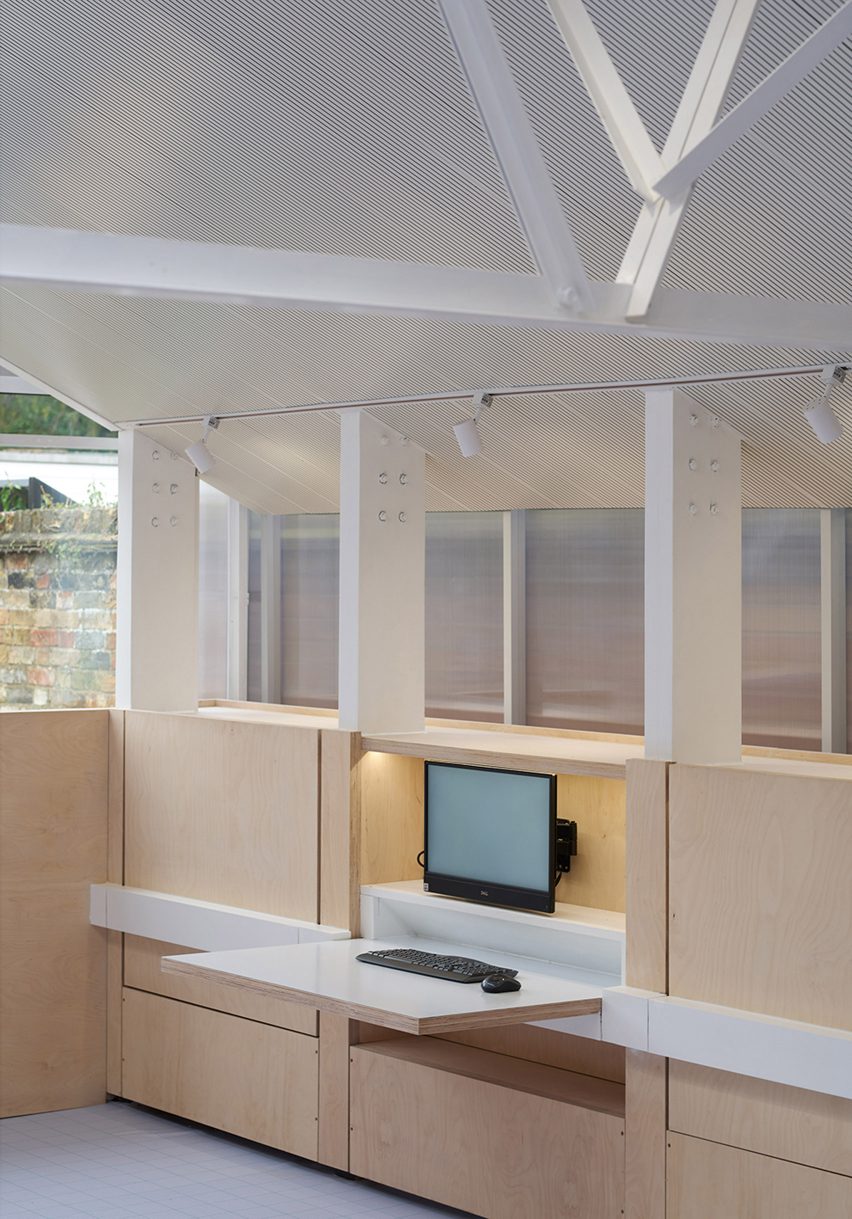
The STEM lab's interior also incorporates several built-in teaching aids, including a 100-millimetre quad grid on the floor that can be used for measurements and plotting graphs.
Ceiling beams and roof trusses support sockets and can be used to hang items for gravity-related experiments, while other instruments for measuring time, temperature and humidity are included within the space.
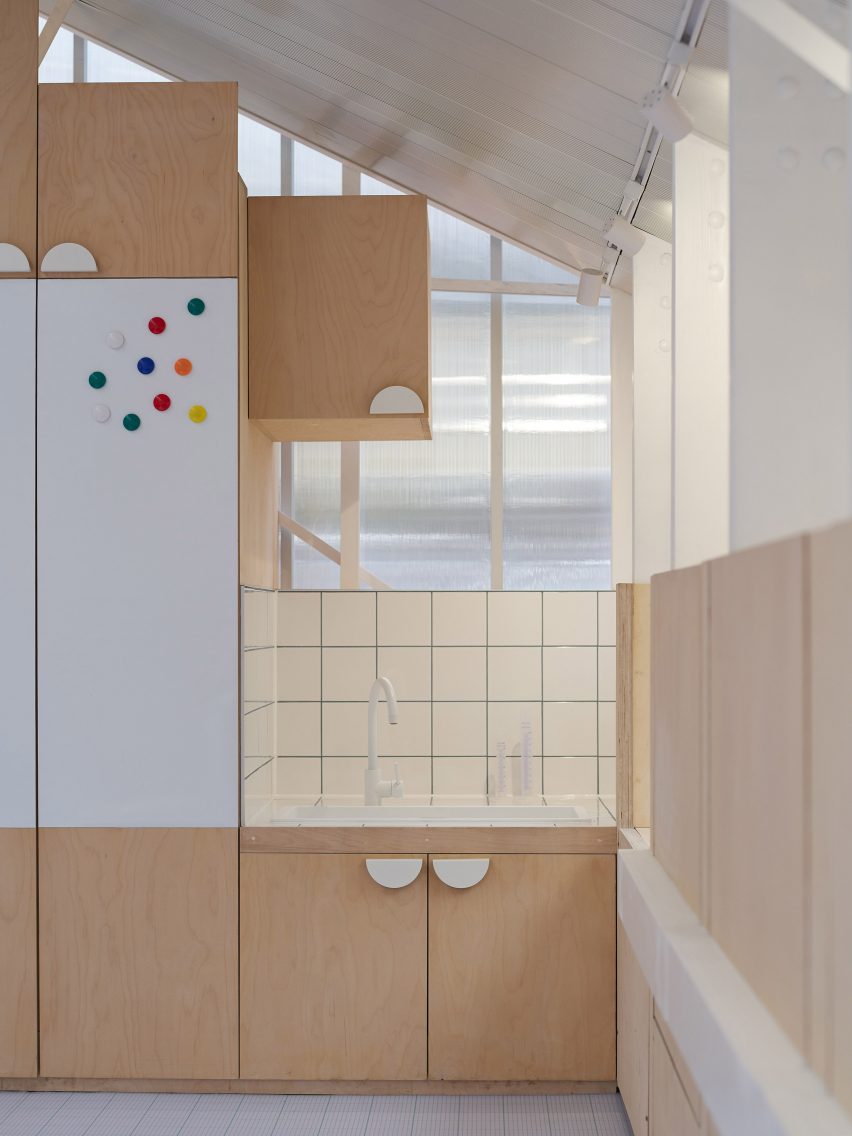
Neubau is an architecture, urban design and research studio with offices in Cambridge and London.
The studio previously designed a reception building for a Cambridge University college using a converted shipping container to create a speedy solution.
The photography is by Nick Guttridge.
Project credits:
Architect: Neubau Architecture
Client: St Mary's School Cambridge
Structural engineer: Simple Works
Main contractor: M.G.Monk