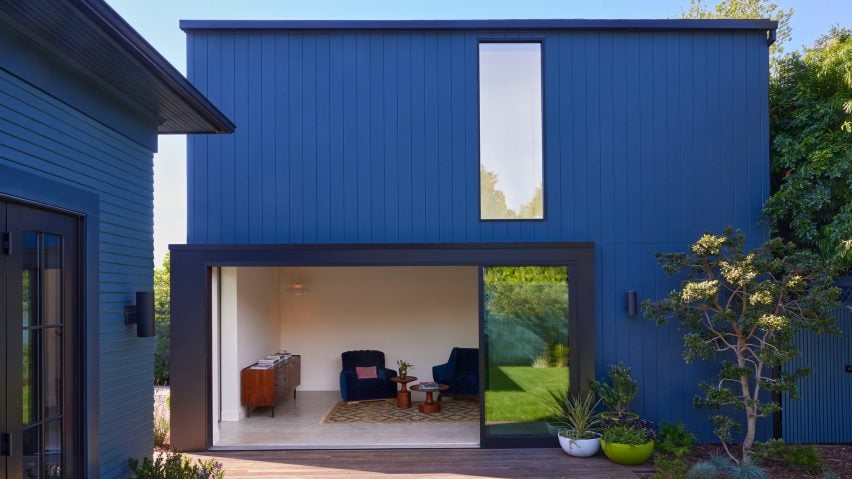California studio Assembledge+ has created a two-storey accessory dwelling unit that features blue fibre-cement cladding and an asymmetrical gabled roof.
The project, called St Andrews, entailed the construction of a 708-square-foot (66-square-metre) ADU in the backyard of a craftsman-stye bungalow dating to 1916.
Designed by local studio Assembledge+, the project also included an extension to the main home, which is set on a rectangular parcel in the historic Los Angeles neighborhood of Hancock Park.
For the ADU – which will be used as guest quarters and as a space for growing children – the architects wanted to relate to the context but also exhibit a contemporary look through a "distilled sculptural form".
The architecture studio conceived a two-storey building that is rectangular in plan and topped with an off-centre gabled roof.
Facades are clad in V-groove, fibre-cement panels that are a rich shade of blue. This shade is meant to cohere with the dark green siding found on the main residence.
On the ground level, an oversized, glazed door provides a seamless connection between inside and out. The compact dwelling has a clear and efficient layout.
The ground level has a kitchenette and living room, while the top storey holds a bedroom and full bathroom. A vaulted ceiling helps the upper level feel bright and airy.
Interior finishes include polished concrete, white oak and black granite.
"Clean lines and geometry emphasize the modern gestures while large windows and pocketing glass doors allow for plenty of natural light and connectivity to the exterior," the architecture studio said.
In addition to the ADU, the team expanded the lower, rear portion of the main residence by 311 square feet (29 square metres).
The new volume – which holds a primary bedroom suite – features a slender, arched entryway that alludes to original features in the bungalow.
The decor includes magenta curtains, a vintage storage case from Italy and a bed frame wrapped in velvet.
Hanging on one wall is colourful work by Mexican artist Jaime Dominguez. The team also added a new, stepped deck in the backyard that is shaded by a steel trellis.
Together, all of the project elements are meant to create a "warm and inviting" atmosphere and represent a blending of classic, modern and eclectic styles.
The home is owned by a couple with three teenage children. The family runs a local Italian restaurant called Vernetti.
Other projects by Assembledge+ include an LA house designed for the firm's founder that features low-clad volumes with walls that seem to completely disappear.
The photography is by Yoshi Makino.
Project credits:
Architecture: Assembledge+
Design team: David Thompson (principal in charge), Raul Aguilera, Ignacio Bruni
Landscape: Outer Spaces
Contractor: Brunswick Builders
Styling: Lisa Rowe

