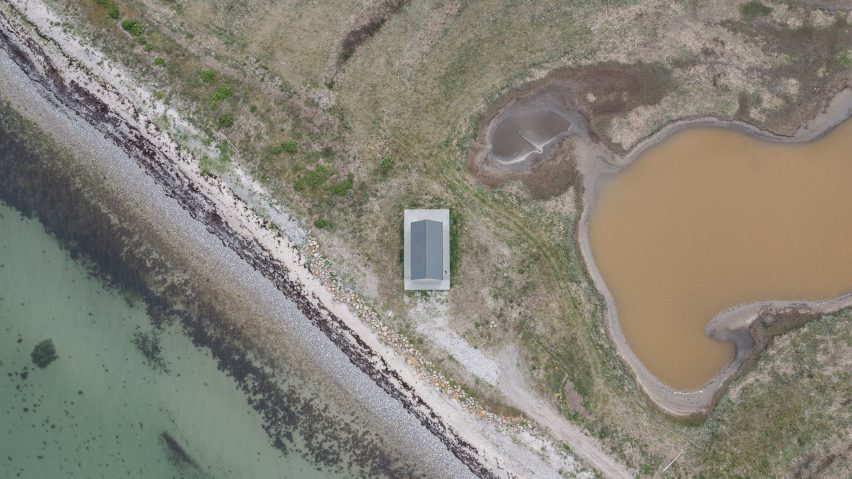Local practice GinnerupArkitekter has designed a stone-clad house atop a concrete plinth on the coast of a small island in Denmark.
The small, 55-square-metre summer house sits close to the shoreline surrounded by meadowland, and GinnerupArkitekter used a simple gabled form and natural materials to help minimise its impact on these natural surroundings.
"[It is] a house that does not disturb, but which proudly adapts and repeats nature's motifs and screens for wind and weather," said the practice, which is based in the city of Horsens.
"A bit like picking up a small stone on the beach, this is how the summer house should be experienced. As a gentle addition, built on the premises of nature," added Martin Schack, partner at GinnerupArkitekter.
The home's thin concrete plinth was designed to protect the building from flooding during severe storms and doubles as a terrace space.
To mimic the large rocks and pebbles of the nearby beach, the entire exterior has been clad in stone, and small stones have also been included in the aggregate of the plinth.
Inside, the summer house is divided into two zones underneath a high gabled ceiling, with a living room, kitchen and bathroom at one end and a bedroom at the other.
A glass wall in the centre of the house separates these two ends, ensuring that daylight is able to reach every space throughout the day.
Large sections of glazing wrap each corner of the home, with sliding glass doors providing access to the concrete plinth from both the living area and bedroom.
"Nature is constantly present via the views through the large glass sections, from the moment the owners wake up at sunrise to the time they go to bed with a view of the sunset," said the studio.
"Via the corners in glass, there is a split view of both the meadow and the sea, so that the rich bird and animal life and the ships at sea can be followed during the day," it continued.
The interior finishes also prioritise simple, natural materials, with Öland limestone floors throughout and smoked oak used for the kitchen carpentry, set against plain white walls.
"Smoked oak, together with the warm natural stone floor, enhances the feeling of tactile, honest materials in contrast to the bright and white interior," said the practice.
Elsewhere in Denmark, Jan Henrik Jansen Arkitekter, in collaboration with Marshall Blecher and Einrum Arkitekter, recently completed a villa on the island of Fyn, clad with weathering steel to blend in with its wooded surroundings.
The photography is by Niels Nygaard.

