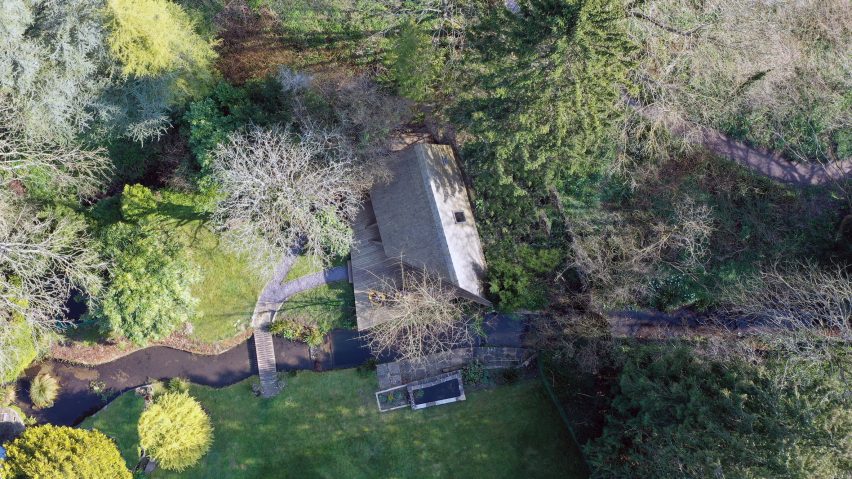Architecture practice AR Design Studio has completed a cabin with "playful geometry" in the garden of a house in Winchester, UK.
Named Climber's Cabin, the timber structure was designed as a place to relax in the woodlands at the rear of the owners' garden, while also providing additional guest accommodation.
The cabin was built using four A-frame trusses which "provided the basis for the overall form whilst remaining flexible enough to be moulded into the final, playful geometry," AR Design Studio told Dezeen.
"The client loved the triangular form and wanted something that would blend seamlessly into the verdant character of the site, while being easy to build and maximising internal space with a small footprint."
The small cabin can house four people. An open living space clad with upcycled scaffold boards lets in light from the large picture window that was fixed between the locally-sourced cedar shingles.
At the rear of the living space is a room containing bunk beds, which are accessed through a pair of hatches, and a small toilet. Above these spaces is a mezzanine level with a double bed.
Smaller windows were installed on this raised level to watch the woodland from night into the morning.
It was designed with simple construction methods using upcycled and locally-sourced natural materials, meaning that the family were able to build the cabin during the UK's coronavirus lockdowns.
"The project was designed as a self-build from the ground up," said the studio. "A simple structural plan informed the design and ensured the building could be feasibly assembled by a small team."
"The traditional building method of assembling trusses horizontally, then hoisting them upright negated the need for heavy machinery and was one of the only ways the self-builders could achieve the height they wanted," it continued.
"More than ever, the structure helped guide the final form of a design."
Named after the owner's love of climbing and the outdoors, the cabin serves as a nature retreat. The use of glass windows mirrors the cabin's earthy environment, with deciduous trees and a stream reflected in the large picture window fixed between the locally-sourced cedar shingles.
With the use of the A-frame trusses, a sheltered, north-west-facing terrace sits atop the property, creating an evening sun trap. A larger terrace follows the cabin's angular edges, twisting around the side of the building.
Other garden projects include a blackened-timber studio, a De Matos Ryan playhouse and a Pad Studio red-brick cottage.
The photography is by Martin Gardner.

