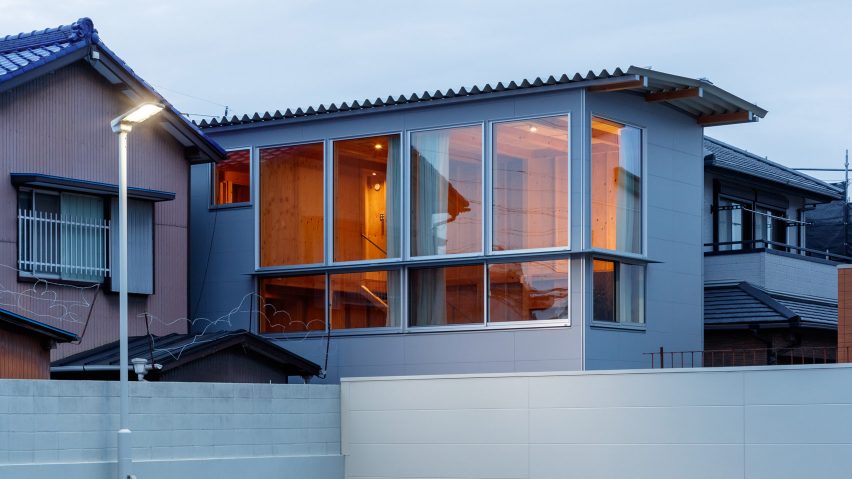Japanese practice Nori Architects has completed Minimum House in Toyota, Japan, as a "new prototype of urban housing" designed to reduce construction waste and be easily repaired or adapted in the future.
Designed for a young family with two children, the dwelling sits on a narrow plot bordered by residential buildings and roads in the city's Aichi Prefecture.
Tokyo-based Nori Architects responded with a compact two-storey home characterised by its exposed timber structure and simple interior and exterior finishes.
"Within a limited budget, we devised ways to ensure high performance with a combination of thoroughly reduced materials and low-priced equipment," explained the practice.
"This is a proposal for a new prototype of urban housing in an age of global environmental crisis – full of light, wind and natural materials with less construction and material waste," it continued.
Minimum House is organised around two double-height spaces; a ground-floor dining room and kitchen at the front of the home and a first-floor living room at the rear. The rooms are connected by a straight wooden stair.
A multipurpose room, a bathroom and storage spaces are tucked beneath the living room, connecting to a small rear garden.
Above the dining room at the front of the home, two bedrooms overlook a full-height terrace space through which the home is accessed, wrapped by metal mesh and corrugated plastic to allow light and air to filter through.
While the home’s ground floor is clad in wood to provide privacy from the neighbouring buildings and the street, the upper storey is wrapped by large windows that bounce light down into the lower spaces.
The structure, which is comprised of a steel-braced plywood frame raised on a foundation of steel supports, gives the home high earthquake resistance as well as the potential for flexibility and modification as the family grows up.
Exposed ductwork and wiring with simple light fittings give the interiors a feeling of flexibility, as well as allowing the family to understand how the structure and services work.
"We created a warm wood-filled space by eliminating interior finishes with exterior insulation, and exposing the wood structure, base, piping and wiring," said the practice.
"This allows the residents to understand the structure of the building and to make repairs and modifications on their own," it continued.
Externally, the home is clad in fibre cement panels and topped with a corrugated steel roof, with its structural wooden framework visible through the metal mesh at the front of the home.
In the neighbouring city of Nagoya, Tomoaki Uno Architects has recently completed a concrete home incorporating an Aztec-informed pyramid housing a study space.
The photography is by Jumpei Suzuki.

