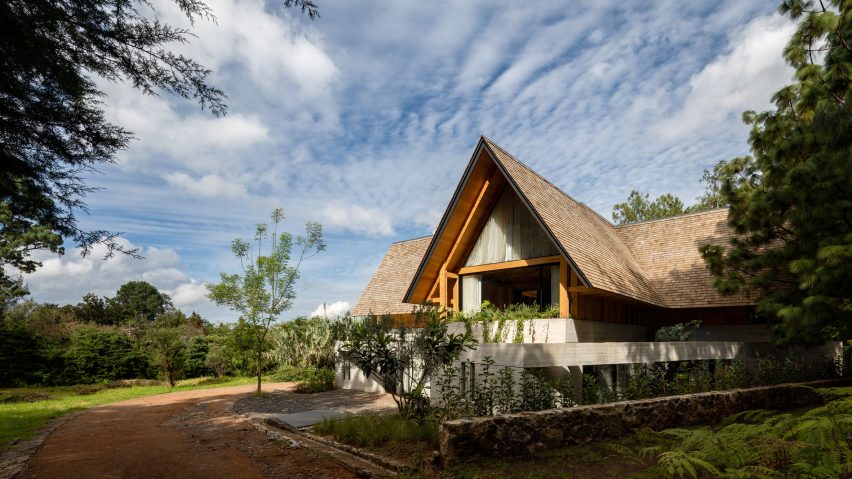Estudio MMX used a strategy of "stylistic hybridization" to conform to local building guidelines for a four-gabled holiday home with a central skylight in Mexico.
The CRA House – completed in 2020 – is located in Avándaro, a private community roughly two hours outside of Mexico City.
Mexico City architecture studio Estudio MMX said that because of the strict design guidelines required in the area, it had to use specific forms and local materials while still maintaining a modern profile for the 590 square-metre home.
"The country club, like many others in Mexico, establishes general design criteria and suggests, with emphasis, the use of specific forms and materials," the architects explained.
"Given the mountain character of the site, the regulation infers the need to preserve the rustic character of the place through architecture," the architecture studio added.
The studio sought to comply with these regulations, while still creating a design that would reflect contemporary values and preferences. It described the approach as a "stylistic hybridization" of the design criteria.
The home has four gabled volumes that rest on a concrete base.
Within the base, a ground-level space contains the public areas and guest rooms, while each of the gabled volumes upstairs contains a bedroom for members of the family.
On the ground floor, guests enter via a covered concrete portico that leads to the centre of the home.
The large skylight illuminates this space, casting dramatic shadows onto the exposed timber structure.
Estudio MMX opted to turn most of the living spaces outwards, and included sliding glass doors that expand the resident's living space to the outdoor spaces and pool, which is built into the concrete base.
Because of the cross-shaped layout of the home, the architecture studio was able to create a variety of outdoor spaces, with varying levels of privacy in each.
On the upper floor, the four bedrooms share a central landing. Each one branches off in a different direction and includes its own ensuite, providing the residents with complete privacy.
Inside each suite, the roof's angled profile is left exposed, creating tall spaces with plenty of light flooding in from the full-height openings at the end of each gable.
To prevent overheating, the roofline projects past the glass, creating a shaded outdoor space.
Estudio MMX made the most of these tall ceilings by including a mezzanine floor in each bedroom, which can be used as a play area or study.
Throughout the residence, the home's structural systems were mostly left exposed.
In the upper part of the home, timber rafters and wood-lined surfaces are visible, while the lower level spaces have exposed concrete walls and large-format tile floors.
Estudio MMX was established in 2010 by Jorge Arvizu, Ignacio del Río, Emmanuel Ramírez and Diego Ricalde. It has completed a range of projects within and around Mexico City.
Others include a home clad in black bricks that steps down a steep site and an apartment block with offset volumes that help bring light and air to the apartments.
The photography is by Rafael Gamo.

