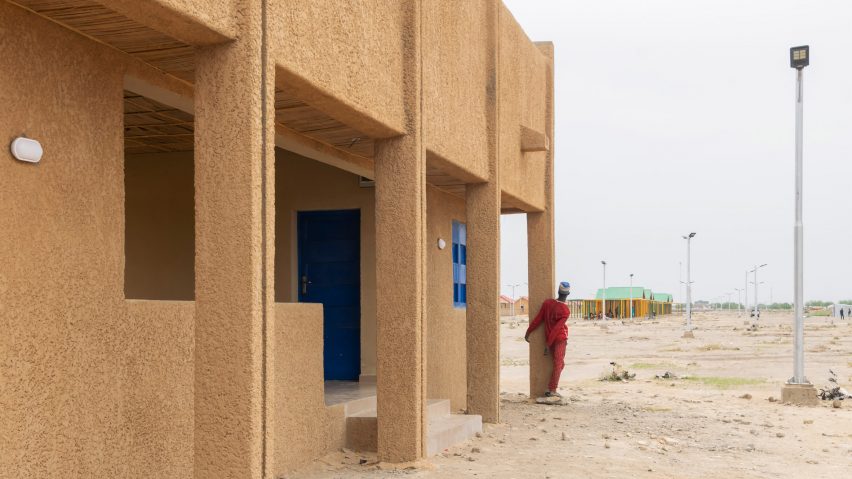Architect Tosin Oshinowo has designed the Ngarannam village in northwest Nigeria to replace a settlement destroyed by the Boko Haram terrorist group.
Created by the Nigerian government and the United Nations Development Programme (UNDP), the village will have a marketplace, health clinic, community centre and primary school along with 500 houses when it completes later this year.
The 500 homes are arranged in a grid with the communal buildings running through the centre of the village.
A colourful adaptable shading pavilion stands alongside the central buildings, which will be used as a covered market and community gathering space.
"The masterplan concept is based on a radial layout with shared facilities like the school, clinic and marketplace in the centre with easy access for all residents whose homes surround the facilities," said Oshinowo.
"The designs of the individual buildings were inspired by an understanding of the local culture, as well as the environmental terrain and the existing resettlement residences already executed in the area," she told Dezeen.
The community was developed to replace the original Ngarannam village in the Borno State, which was largely destroyed by the Boko Haram terrorist group in 2015. Oshinowo aimed to establish a new community within the largely open landscape.
"The terrain itself was a real challenge – it was more of a true blank canvas than I'm used to," she said. "The region is the Sahel, which is very flat, and mainly grassland with sparse trees. However, over recent years, trees had been taken down to reduce locations for the insurgency to hide."
"It was challenging to conceive how and where to start when there was no vegetation to respond to, and the ground condition is very flat," she continued.
Along with the practical requirements, the village was designed to encourage people to return to the region. Oshinowo met members of the community to determine the needs and aesthetic preferences of the township.
"From the first moment I met the community to initiate the project, I was really inspired by them," she explained.
"They had so much clarity around what they did and did not want, and what spacial and aesthetic choices were key to their lives, cultural resilience, and community," she continued.
"There was such a strong passion and desire to rebuild, and I was honored to be able to help visualize their new home and to be a part of bringing it to life with them."
While the marketplace pavilion is bright green and yellow and the homes' roofs are red, the walls of all the buildings were painted "earth-brown".
"The colour scheme was indirectly informed by the community," said Oshinowo. "At our first meeting, the community head pointed to a modern building that was finished in earth-brown paint."
"Without the community realising, this conversation was about nostalgia and the familiar, and that really resonated with me and guided the design process," she continued.
The Nigerian Government and the UNDP created the rebuilt Ngarannam village as a prototype for rebuilding the numerous communities in the northwest of the country impacted by Boko Haram.
"The community was part of the design process and the construction," said Oshinowo. "I do hope that the decisions made are well received and that we have provided them with homes that will make them house-proud, giving them the confidence and dignity to rebuild their lives."
"The rebuilding project was a prototype; as such, the hope is this will become a model for projects across the region," she added.
Nigerian architect Oshinowo recently designed a minimal beach house on Lagos peninsula. She was appointed to curate the second edition of the Sharjah Architecture Triennial, which will take place in 2023.

