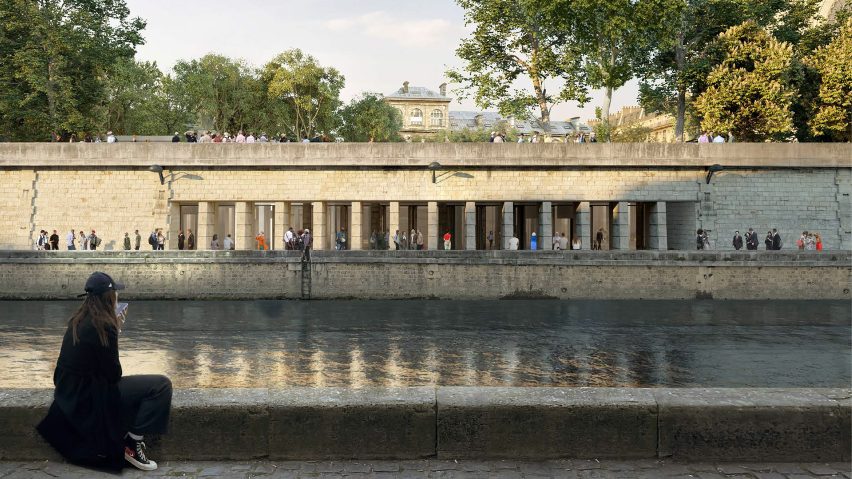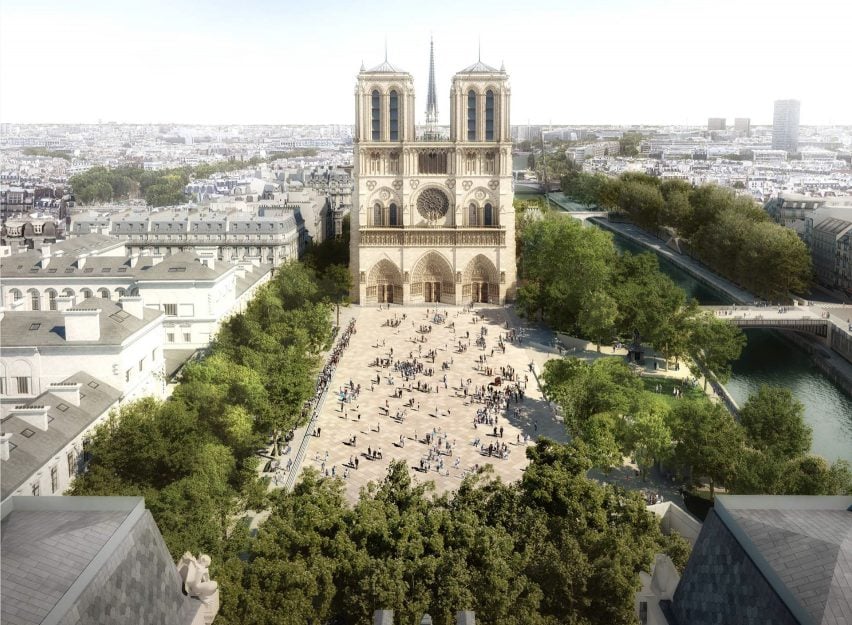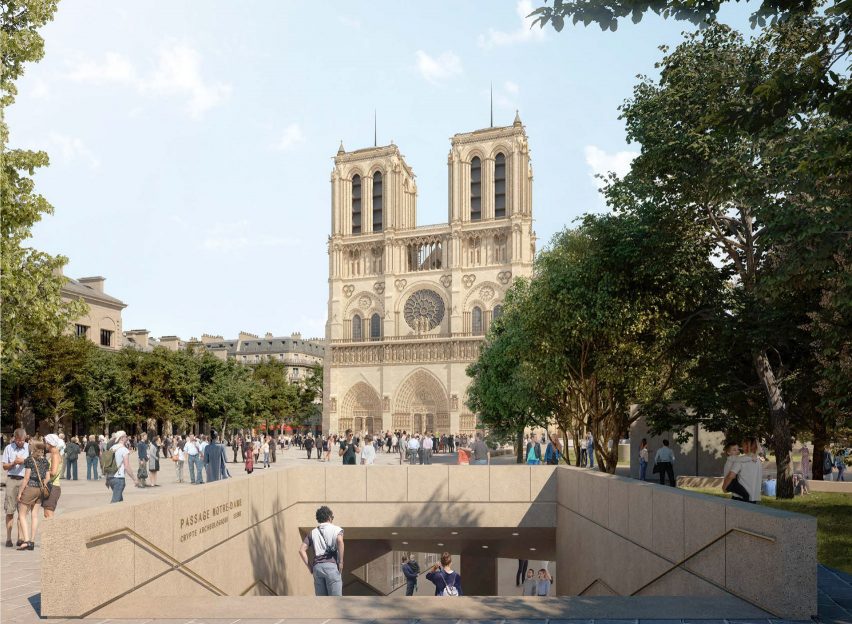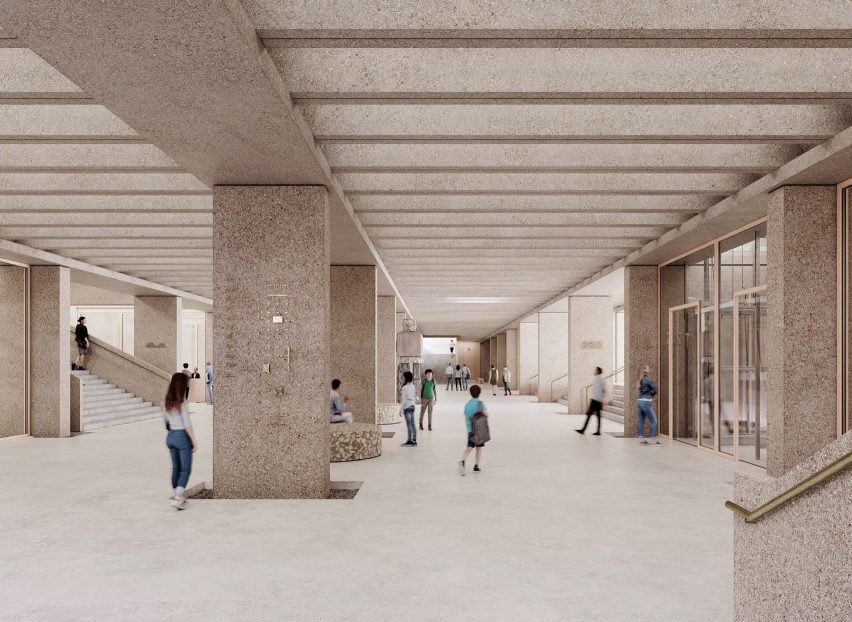
Notre-Dame visitor centre set to be built in underground car park
Landscape architecture studio Bureau Bas Smets is set to revive the square facing Notre-Dame cathedral in Paris and transform an abandoned underground car park beneath it into a visitor centre that opens onto the river Seine
The overhaul, which is being led by Belgian studio Bureau Bas Smets with urban planner GRAU and heritage architecture studio Neufville-Gayet, aims to improve the square and add new facilities to the cathedral.

Revealed by Paris' mayor Anne Hidalgo, the design is the winning entry of a competition launched alongside the ongoing restoration of Notre-Dame cathedral.
In 2019, a fire tore through the landmark, gutting its interior and destroying its roof and spire. It is now being restored to its former condition.

"The surroundings and the square of Notre-Dame are transformed," Hidalgo tweeted alongside a video animation of the proposal.
"The Seine and nature have a major place in the project of the Bas Smets team selected by the jury. To better highlight our beautiful cathedral to better do it justice, while respecting its history."
Alongside Bureau Bas Smets, GRAU and Neufville-Gayet, the winning project team also includes engineering consultants Ingérop, BLD Waterdesign and Les Éclaireurs, environmental consultant Franck Boutté Consultants, management company Cronos Conseils and ETH Zurich professor Guillaume Habert.
Works will begin in 2025, shortly after the refurbishment of Notre-Dame cathedral is expected to complete.

As part of the project, the team will repave the area with stones that will be cut to the same size as the floor tiles inside the cathedral.
A ground cooling system will also be introduced, causing water to trickle over these stones in summer to help lower the temperature of the site.
Additional cooling and shading will be provided from enhanced greenery on the square, provided through planting new trees. These will be placed behind the existing trees on site to preserve views of the cathedral.
Urban greenery is currently a big focus in the city of Paris, with mayor Hidalgo leading several other projects that will see its streets turned green.
This includes plans to convert the iconic Champs-Élysées avenue in Paris into a pedestrian-friendly public space and a proposal for four "urban forests" on historic sites in the city in an attempt to improve air quality.
A key element of Bureau Bas Smets' scheme is to create a visitor centre in an abandoned car park, which was built in the 1970s underneath the main square.
Accessed by two large staircases, the centre will house a reception area and access to a large crypt that was converted into a display of various local archaeological discoveries in the 1980s.

With a height of four metres and a length of 60 metres, this space is also intended to serve as an interior promenade that opens onto the banks of the river Seine.
Inside, the existing concrete columns will be sandblasted to create a textured surface that complements the stones on the cathedral's facade and plaza above.
"The passage is a space of articulation between the cathedral, the crypt and the Seine, generous in the experiences that it gives people while being a place of daily life in the city," said GRAU.
"Beyond the form of the passage, the experiences that we offer prevail and shape the memories people carry forever. It is a contemporary project, entirely of our time, in a city that remains timeless."
After the 2019 fire, the future of Notre-Dame cathedral was thrown into the spotlight and prompted a flurry of designers to offer proposals for its restoration. Speculation over its restoration ended when president Emmanuel Macron confirmed that the spire would be rebuilt exactly as it had been before the fire.
However, its interiors are expected to be given a more tourist-friendly makeover in which confessional boxes, altars and classical sculptures will be replaced with modern art murals and new light and sound effects.
Elsewhere in France, Bureau Bas Smets created a seven-hectare public park for the Luma Arles arts centre, which features a tower by Pritzker Architecture Prize-winning architect Frank Gehry.
The visuals are by Alma Studio unless stated and the drawings are by GRAU.