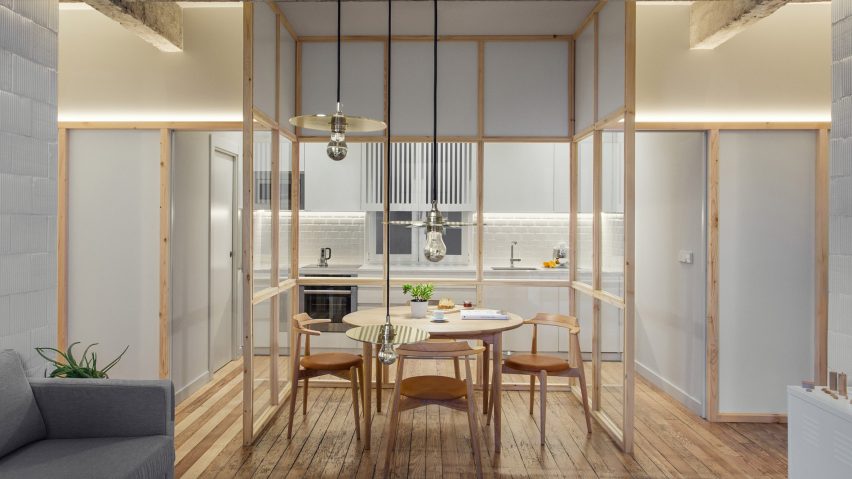In this lookbook, we collect 10 homes from the Dezeen archive that use exposed wooden floorboards to give spaces a homely feel.
Timber floorboards have been a popular choice for centuries thanks to their relative durability and warming aesthetic.
The 10 examples below showcase how floors made from different woods can work in a wide variety of settings, from bright and colourful spaces to moodier ones.
This is the latest in our lookbooks series, which provides visual inspiration from Dezeen's archive. For more inspiration see previous lookbooks featuring homes with parquet flooring, terrazzo flooring and wood-clad kitchens.
ER Residence, UK, by Studio Hallett Ike
Studio Hallett Ike preserved the existing wooden floorboards in the living room of this renovated Victorian flat in London, sanding them down to expose more of their natural grain.
The floor is combined with pale grey plaster on the walls and black metal furnishings "to create an overall impression that is minimal and timeless, exuding an assured and understated elegance", the studio said.
Find out more about ER Residence ›
Apartment in Bilbao, Spain, by Pauzarq
Spanish studio Pauzarq integrated the original wooden floorboards of this Bilbao apartment into its broken-plan redesign.
It extended them out of the kitchen-living area into an adjacent corridor and dressing room, creating a stripy transitional section where the old and new, lighter-coloured boards meet to soften the contrast.
Find out more about this apartment in Bilbao ›
House in La Pedrera, Uruguay, by Alejandro Sticotti
Lightly distressed wooden floorboards mirror the board-formed concrete ceiling in the living room and bedroom of this holiday home on Uruguay's Atlantic Coast, designed by Argentinian architect Alejandro Sticotti.
Combined with bookshelves, two long desks and a large expanse of glass with views out to the ocean, these features come together to give the space a sheltered, serene feel.
Find out more about this House in La Pedrera ›
Apartment in Lavapiés, Spain, by Leticia Saá
Concrete flooring appears throughout most of this minimalist apartment in Madrid designed by architect Leticia Saá, apart from in the living room.
Here, to signal a change of mood to something "cosy and natural", the worn-brick and white-painted walls are complemented by wide, smooth oak floorboards.
Find out more about this apartment in Lavapiés ›
Apartment G, France, by Anne-Laure Dubois
Local architect Anne-Laure Dubois restored the existing wooden floorboards in this Paris apartment to their original tone as part of a renovation.
She offset them with a restrained palette defined by dark-blue cement tiles on the kitchen floor and contrasting pale poplar-plywood cupboards.
Find out more about Apartment G ›
Marylebone apartment, UK, by Jonathan Tuckey Design
In this London flat, overhauled by architecture studio Jonathan Tuckey Design, wooden floorboards contrast with curving pastel-coloured walls of pink, green, blue and cream across the different rooms.
The combination creates a fresh and contemporary look, while also retaining a classic feel in keeping with the home's Regency-era origins.
Find out more about this Marylebone apartment ›
A Woodwork Enthusiast's Home, China, by ZMY Design
ZMY Design wanted this cavernous home, in a converted cement factory in the port city of Xiamen, to evoke a complete sense of calm.
To achieve this effect in the dramatic living room, the austerity of the pale-grey powder-coated walls and original concrete ceiling is balanced with wide and richly toned oakwood floorboards.
Find out more about A Woodwork Enthusiast's Home ›
Butterfly House, UK, by Biasol
Teal-coloured units with golden details are helped to pop by contrasting white walls and original timber floorboards in the kitchen of this London townhouse with interiors by Australian studio Biasol.
The designers used the same colour-splash technique in the living room, where the floorboards sit below a navy sofa, a blue illustration by British artist Tracey Emin and pale pink dining chairs.
Find out more about Butterfly House ›
House in Samambaia, Brazil, by Rodrigo Simão Architecture
House in Samambaia, designed by Brazilian architect Rodrigo Simão for himself and his family, is an example of how wooden floorboards can also help to make outdoor spaces feel more homely.
Seven-centimetre-thick wooden planks sourced from a demolition project make up this decking area, which acts as an outdoor living room and is the home's main spot for socialising.
Find out more about House in Samambaia ›
Mo-tel House, UK, by Office S&M
London studio Office S&M set the pale timber floorboards in this Georgian townhouse renovation against an abundance of brightly coloured elements, from coral-pink bannisters to royal-blue radiators.
Unusually, the floorboards are laid diagonally across the open-plan space, emphasising the contrast further and adding to the playful feel.
Find out more about Mo-tel House ›
This is the latest in our series of lookbooks providing curated visual inspiration from Dezeen's image archive. For more inspiration see previous lookbooks featuring homes with parquet flooring, terrazzo flooring and wood-clad kitchens.

