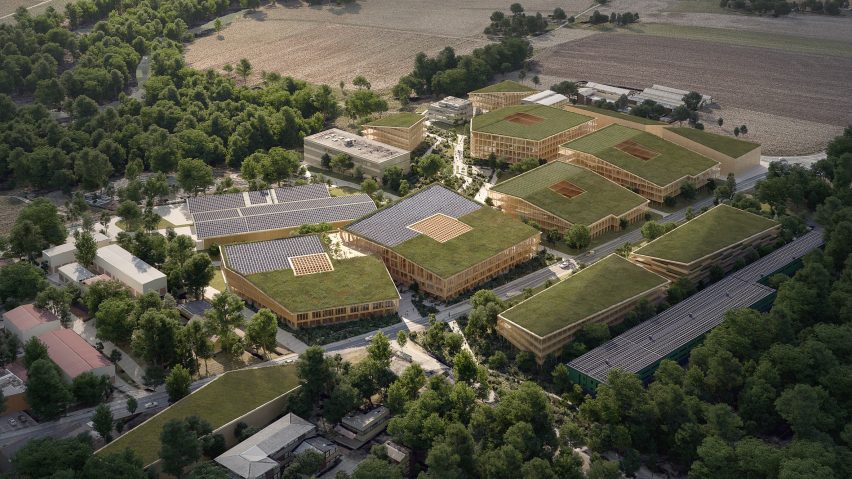
3XN and Itten+Brechbühl design mass-timber campus for Swiss university
Danish architecture studio 3XN and Swiss studio Itten+Brechbühl have unveiled the design for Ecotope, an expansion to the Ecole Polytechnique Fédérale de Lausanne in Switzerland.
Set to be built one kilometre from the university's Innovation Park in Ecublens, Switzerland, the campus will be made up of more than 10 buildings containing meeting spaces, offices and dining areas.
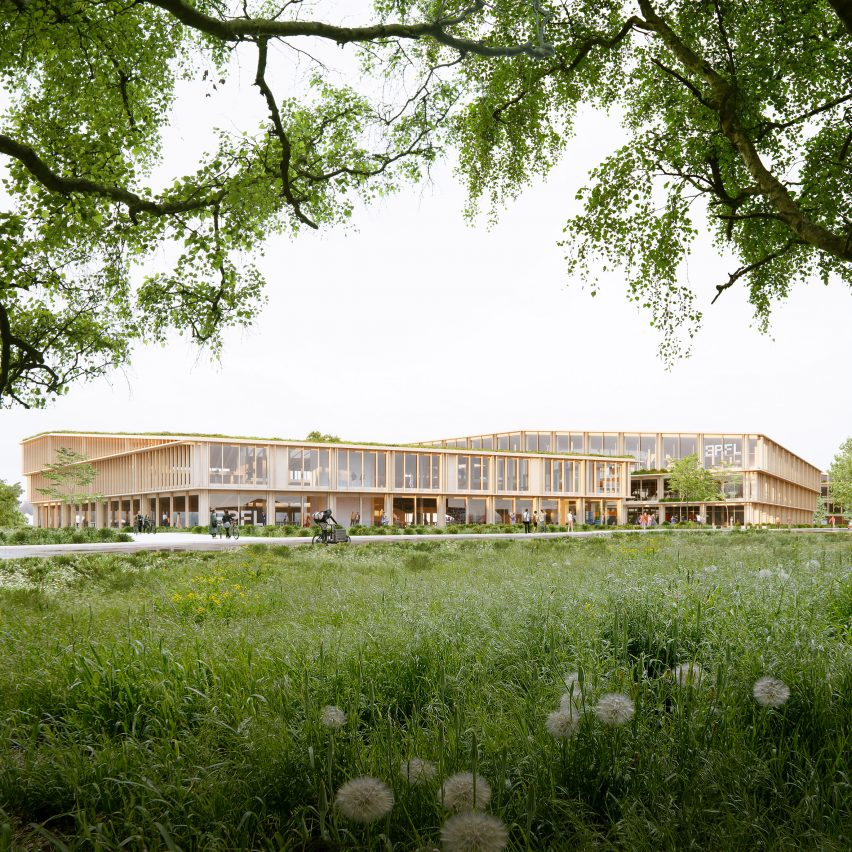
Floor-to-ceiling windows will span the length of the buildings, which will be supported by timber columns. Timber grids and openings in the roofs will let light into the structures.
Within the buildings will be platforms of varying levels and seating areas, along with smaller curved regions of greenery.
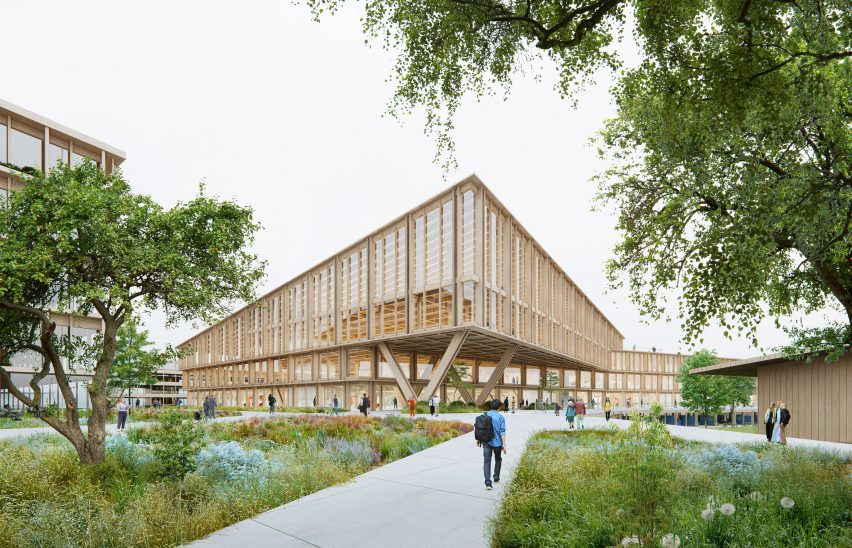
Visitors will enter the campus through the largest building on the southeastern corner of the site, which will act as Ecotope's social hub. This will be connected by paths and open green spaces to a network of labs and offices within similar grid-like timber structures.
"We chose timber for its low Co2 impact, because it is a durable material, and because it creates a warm and comfortable atmosphere," added Ammundsen.
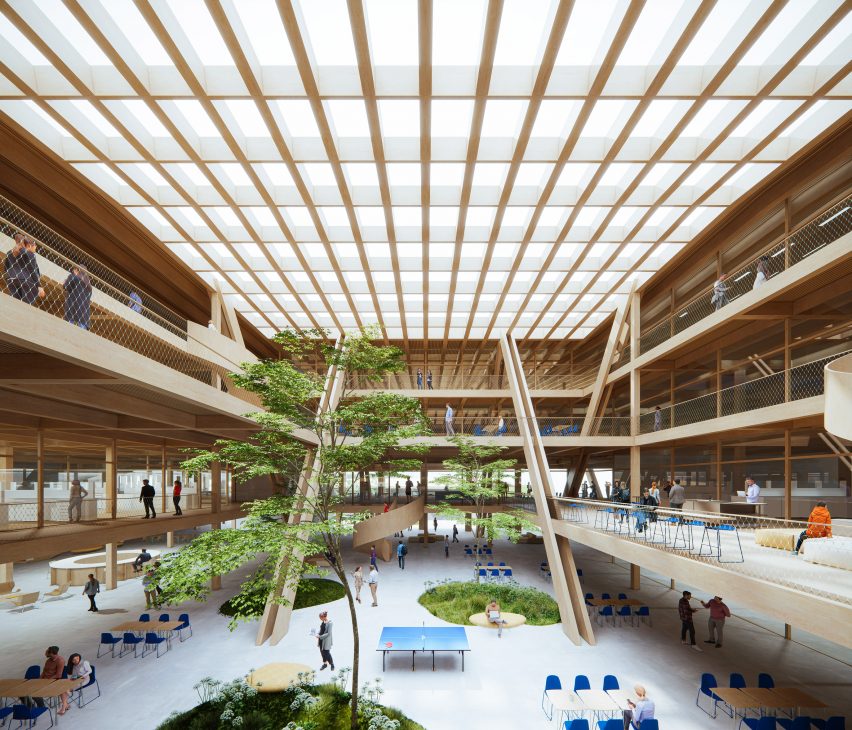
According to the design team, the campus was grounded in principles including sustainability and biophilia.
"The masterplan and building are both designed around the concepts of sustainability and serendipity," said 3XN senior partner Jan Ammundsen.
"Biophilic and sustainable principles underpin every aspect of the design," he told Dezeen. "Spatially, both the masterplan and the main building are designed so that people will meet each other, creating a vibrant and lively community feeling."
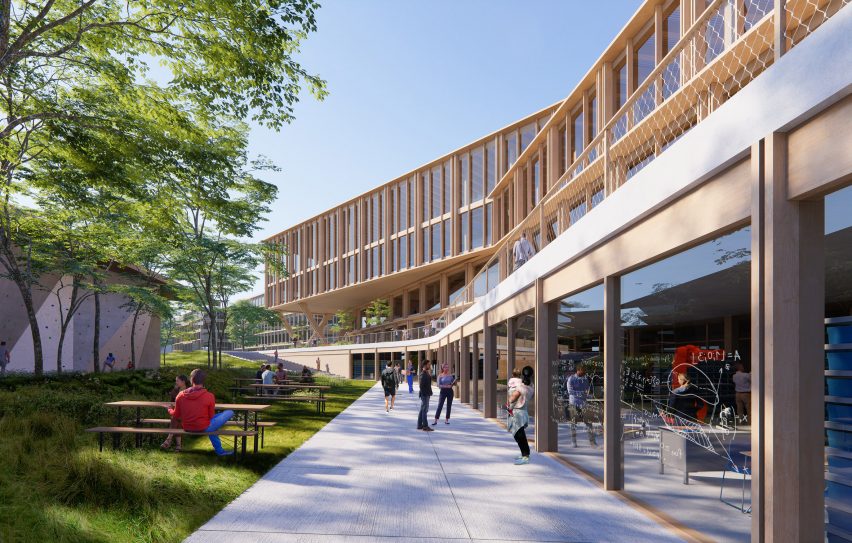
According to the studio, access to natural spaces was a priority, with green pedestrian routes connecting the zone to other parts of the campus.
Throughout the campus, 3XN and Itten+Brechbühl intend to bring together leaders across fields including business, science, and technology whilst incorporating biophilic principles.
"Today, businesses interested in innovation – whether startups or established companies – need a place where they can meet on a daily basis to share ideas," said Ecole Polytechnique Fédérale de Lausanne (EPFL) vice president for innovation Ursula Oesterle.
Construction is set to start on the campus in 2023.
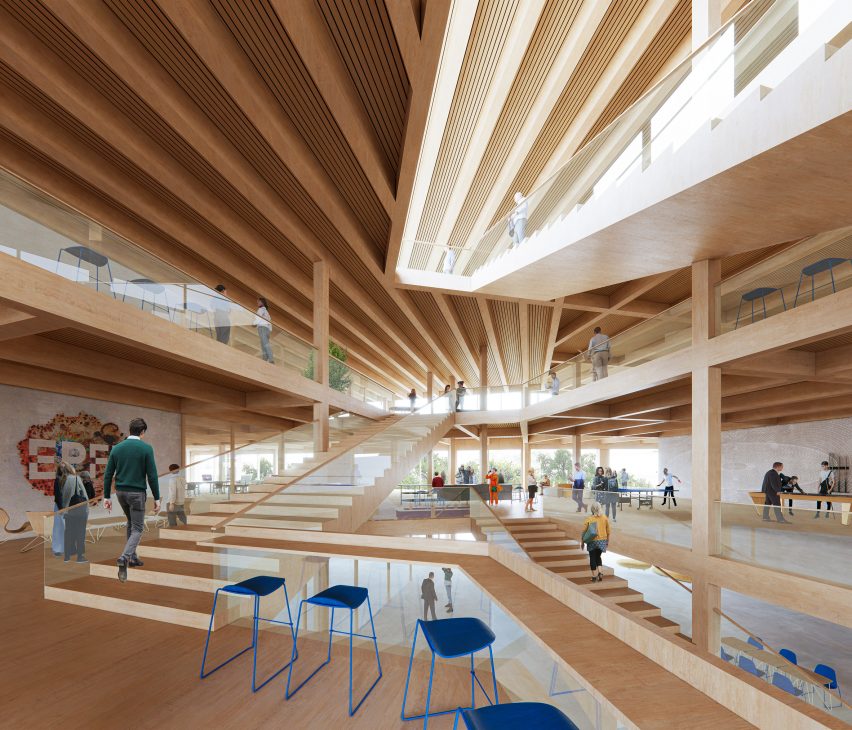
"Our design takes on the challenge posed by the EPFL Innovation Park to create a place that will have a positive impact on society for years to come," explained 3XN's Ammundsen.
"Ecotope will be a campus that facilitates and generates disruptive innovative solutions by being the interface between EPFL and society at large."
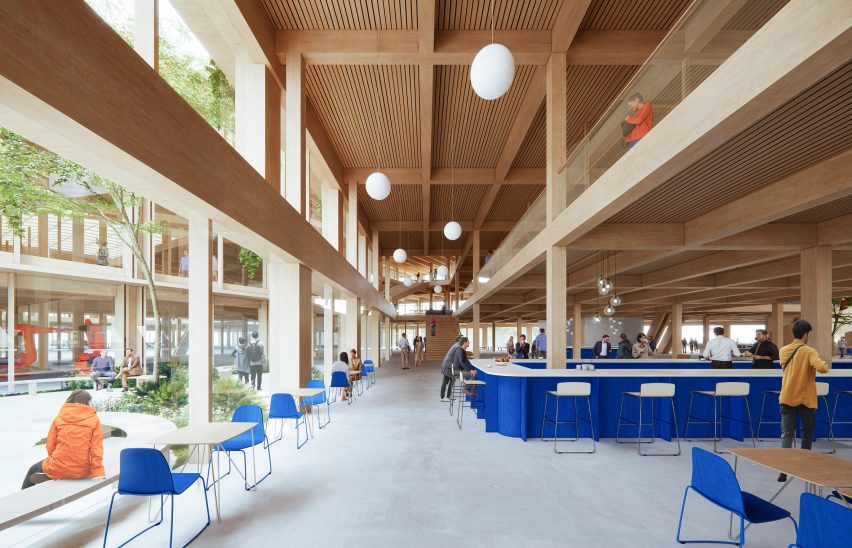
Copenhagen-based 3XN was founded in 1986 by Kim Herforth Nielsen, Lars Frank Nielsen and Hans Peter Svendler Nielsen.
Other projects completed by the studio include a brick-clad office block in Stockholm and a modular hub for robot developers in Denmark.
The extension to EPFL will be situated near the shore of Lake Geneva, near the Rolex Learning Centre by SANAA and Olympic House – a new headquarters for the Olympic games also designed by 3XN.
The visuals are courtesy of 3XN.