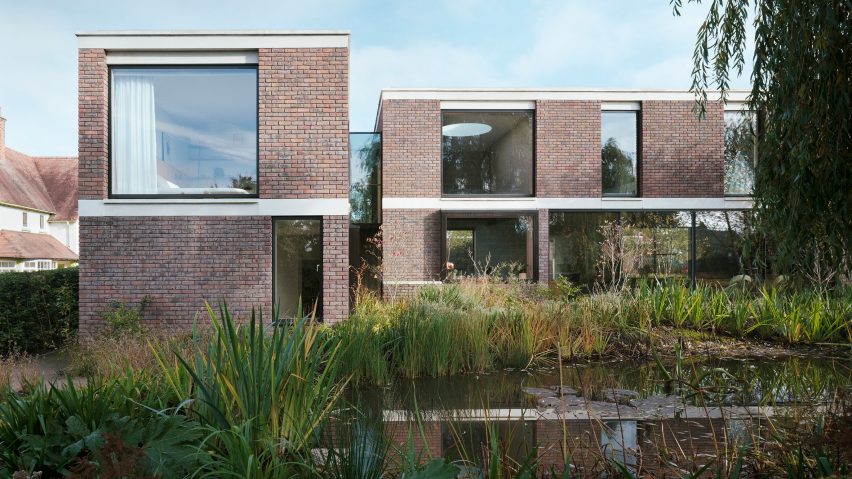London-based architecture firm Blee Halligan has created Derwent Valley Villa, a family home in Derbyshire, UK, that was informed by the surrounding landscape.
The studio aimed for its design to highlight the late client's favourite views across the Derwent Valley countryside surrounding the home.
"The building's fabric is intrinsically tied to the passing away of one of the clients mid-project due to a terminal illness," said the studio. "There is a wonderful narrative that flows through the building, paying tribute to their favourite views."
Although the project started off as a renovation, the studio chose to completely replace the existing building on the site due to its positioning and the damage it had sustained over time.
"The existing house was a dilapidated and badly planned 1970s bungalow," the studio told Dezeen.
"The position of it on the site meant that most of the approach was a large asphalt driveway, which did not allow for a discernible garden even though the village site was around 0.5 acres."
The new building was designed to reflect the site on which it sits and to enhance the connection between the house and the surrounding outdoor spaces.
"The strategy was to deconstruct the building and extend the plan through the site, so as to maximise the experience of 'living in a garden'," said the studio.
"The building defines a variety of linked garden spaces, each of different scale, orientation and outlook."
Blee Halligan's approach was guided by a desire to maximise the garden space.
"We started by focusing on the placement of the new home," the studio commented. "To make the most of the primary vista, it made sense to position the new building where the old house stood, but the distance between the bungalow and gates to the street had marooned it in a sea of asphalt."
"We came up with a solution that involved stretching the building through the site from the current entry point, to create an internal journey through the garden," it continued.
The house is comprised of two smaller brick buildings and one main two-storey house, which are connected by a glass walkway.
"The elongated plan defines three interconnected gardens, each with their own character," said the studio. "As such, there is no discernable front or back to the house, but is truly a house in a garden and the neighbours recede from sight."
The main entrance is positioned next to the garage and leads to a utility building that contains a study, guest accommodation, and boot rooms. A long glazed passage leads to an open-living space with areas for dining along with a lounge and kitchen.
This central space features exposed timber beams and was designed to be both durable and adaptable.
A playroom and a more casual seating space extend from the living area and have direct access to the large garden.
The second floor is accessed via a staircase just off the main living area, which leads to a double-height space topped with a circular roof light.
Whitewashed timber covers the walls in this part of the house, which holds the main bedroom to the right of the staircase. Three additional bedrooms and a family bathroom are located on the left side.
Floor-to-ceiling windows offer views toward the large garden, which was designed to reflect the principles that structure a zen garden – a distinctive type of Japanese garden known for its minimalist design.
Sweeping mounds in the garden create a network of enclosed and open spaces, with a meandering gravel path framing views back towards the house.
Led by landscape consultant Jo Gibbons, the landscaping was inspired by the Japanese garden technique 'ikedori', defined by the studio as the art of capturing the essence of the living.
To realise the vision for the garden, Gibbons chose species that develop throughout the seasons, as well as a plant mix consisting predominantly of native species.
The garden also features trees such as alder, willow, and birch, which were chosen as they are suited for the seasonally wet soils.
"The planting was designed to improve opportunities for foraging and nesting invertebrates and birds," said the firm.
Blee Halligan was founded in 2014 by Lee Halligan and Greg Blee. Whilst they initially focused on completing house extensions in the UK, the studio now works on an international scale.
Some of the studio's earlier projects featured on Dezeen include a lantern-like extension to a north London house and another designed to capture sunlight from multiple directions.
The photography is by Henry Woide.

