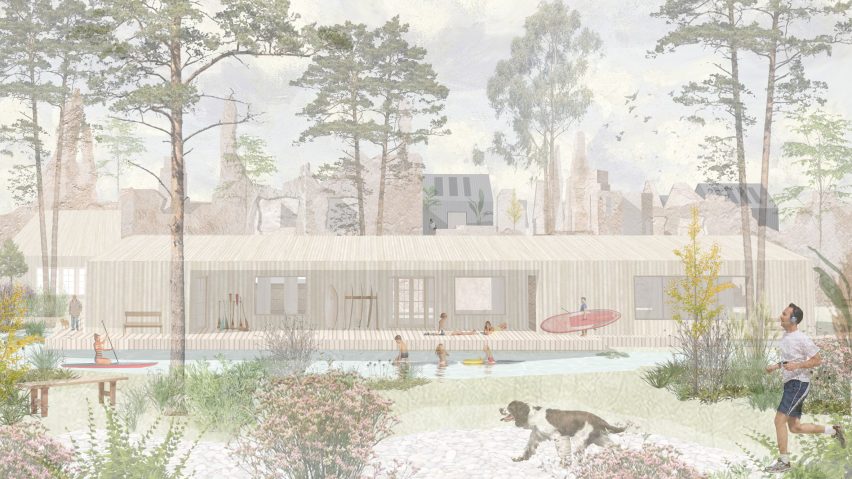
Cardiff University spotlights 11 undergraduate architecture projects
Dezeen School Shows: an urban commons in London designed to oppose privately-owned public space and a courtyard building exhibiting slow fashion methods are included in Dezeen's latest school show by students at Cardiff University.
Also featured is a youth centre made up of a series of courtyards that encourage wild plant growth and a structure that celebrates women's history through education and social interaction.
Cardiff University
Institution: Cardiff University
School: Welsh School of Architecture
Course: BSc Architectural Studies
Tutor: Michael Corr
School statement:
"This year, our online exhibition focuses on processes, while the physical exhibition on campus will show the outcomes of the projects.
"Process – the act of design and how a student gets from A to Z – is often overlooked in our fascination with the final product.
"Year three is the culmination of the BSc course. Students are given the opportunity to deploy understanding, knowledge and abilities accrued in previous years to develop an ambitious and resolved architectural design in response to a unit brief.
"In the academic year 2021/2022, there has been a highly diverse range of units – 11 in total – covering a wide breadth of architecture.
"Units have addressed the urban, rural, political, cultural and social, all underpinned by the environmental. The outcome has resulted in a rich array of work.
"Unit tutors are drawn from practice and the school, with students selecting their unit of choice at the beginning of the year following the design briefs set by each unit team.
"We applaud the students' response to returning to on-campus teaching in the studio. The students' work this year is determined, ambitious and thought-provoking."
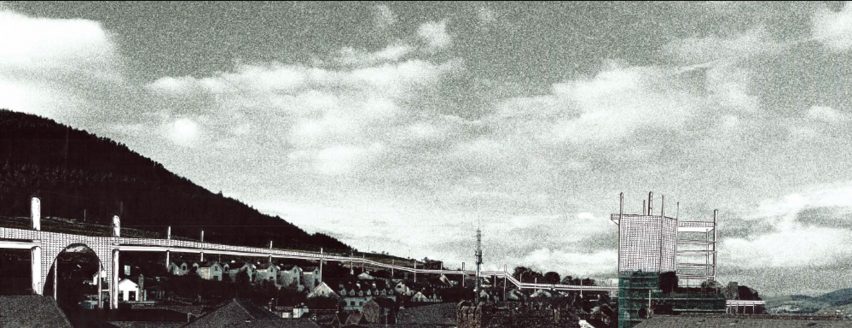
Carlingford: Town Museum by Richard Kirk
"Sprawling over rooftops and between urban fragments, the Town Museum introduces a layering upon the town of Carlingford, which allows its urban histories to be read.
"The town becomes a self-descriptive museum: towers providing panoramic views, distilling complex morphologies into singular exhibits and curated walkways guiding visitors between architectural monuments.
"The museum exposes myriad architectural histories – from castles to back alleys – encouraging the visitor to contemplate architectural spaces that are rich in meaning but often overlooked.
"In this way, the Town Museum pays attention to the leftovers of the world, collecting architectural episodes and equipping them with dignity."
Student: Richard Kirk
Course: Unit 01 Alternative Arrangements, BSc Architectural Studies
Tutors: Michael Corr and Tom Keeley
Email: richardkirk0[at]icloud.com
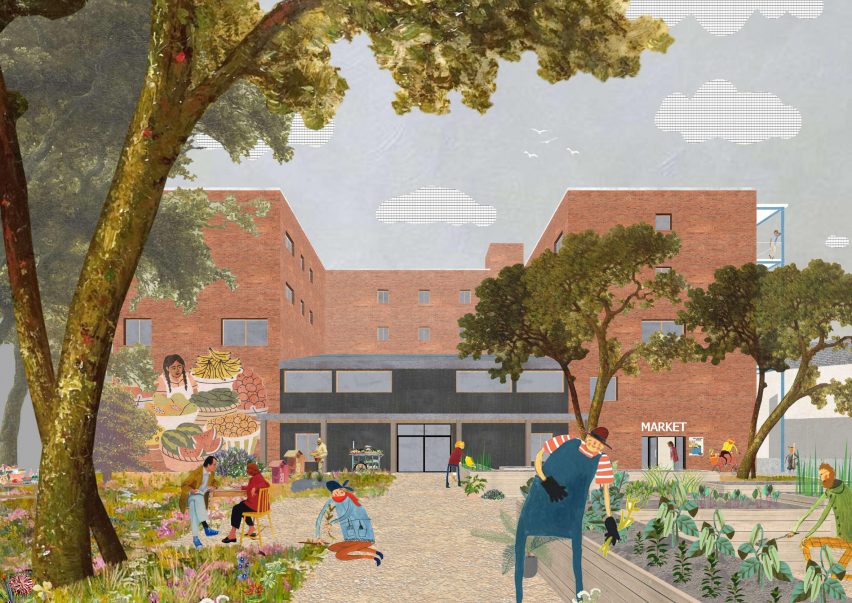
Spaces of Conviviality by Gideon Kasaska
"This project stems from the book Tools for Conviviality by Ivan Illich. It retrofits two 1960s office blocks into a series of spaces where the seeds of a new society can grow.
"Formally, this has led to a diverse set of programmes that work together to create a more just, sustainable and cooperative future.
"These include a political forum, community workshop, marketplace, community garden, winter garden, co-working spaces and a housing cooperative.
"As Illich says, 'if you want to change a society then you have to tell an alternative story'. This project aims to tell this story."
Student: Gideon Kasaska
Course: Unit 02 Manmade, BSc Architectural Studies
Tutors: Joe Penn and Matt Hudspith
Email: gkasaska[at]hotmail.co.uk
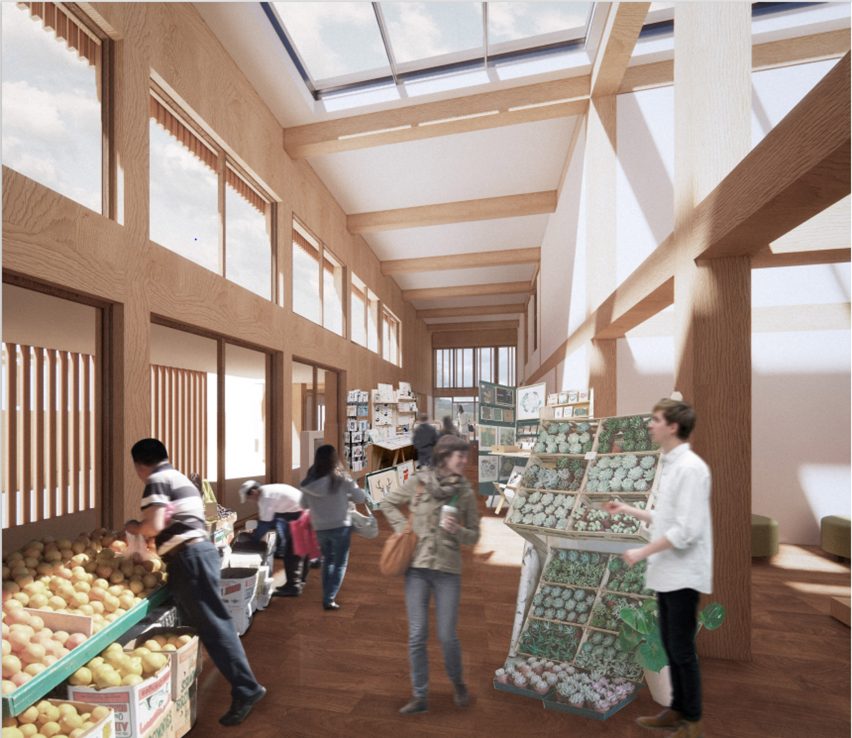
The Woodland Resource Hub by Tay Yik Teng
"The unit delves into the abstract concept of territory and its implications on claims to space in relation to the live client, the community within Treherbert in the South Wales Valleys.
"Upon visiting Treherbert, it became evident that although it lives within a wealth of natural resources, the town has yet to effectively territorialise the valleys that surround it.
"The objective of the Woodlands Resource Hub is to utilise the value of productivity to provide opportunities that facilitate the future growth of Treherbert.
"This includes employing a design that lowers operation costs, is feasibly erected by local hands and produces products that can feed back into Treherbert to enrich its economy and community wellbeing."
Student: Tay Yik Teng
Course: Unit 03 Architecture of Territories, BSc Architectural Studies
Tutor: Dr Marga Munar Bauza
Email: yikteng13768[at]gmail.com
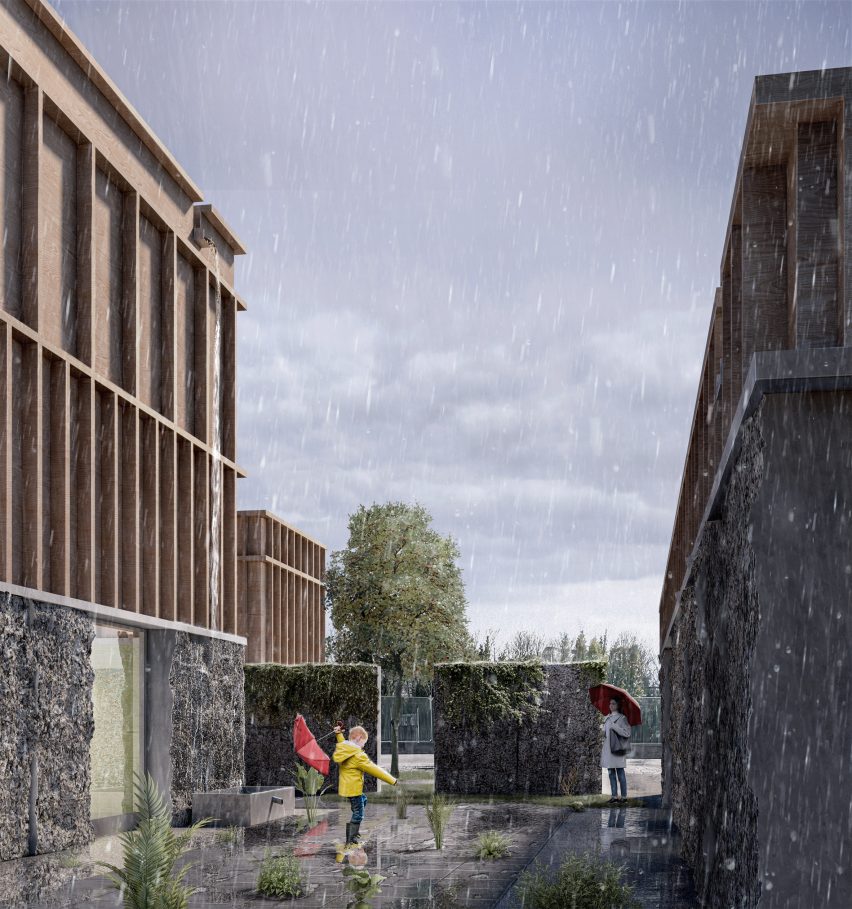
Play Through Endemic Species by Luke Hadley
"The project explores the way in which play can be encouraged through connecting to the biodiversity of Bristol's Avon Gorge and its endemic species while also focusing on flexible use spaces.
"This is achieved through the design of a youth centre on Bristol's Spike Island. The youth centre features a main central hall space used for sports and community events and a series of courtyard spaces dispersed throughout the plan. These include planted walkways filled with endemic species that are encouraged to grow wild.
"This wild expansion of nature helps create stone habitats for the children to play in. This is further encouraged by a deliberate drainage strategy that moves water across the green roofs and down the rock faces to the courtyards."
Student: Luke Hadley
Course: Unit 04 Playtime, BSc Architectural Studies
Tutors: Rory Corr and Brendan Higgins
Email: lukehdy[at]gmail.com
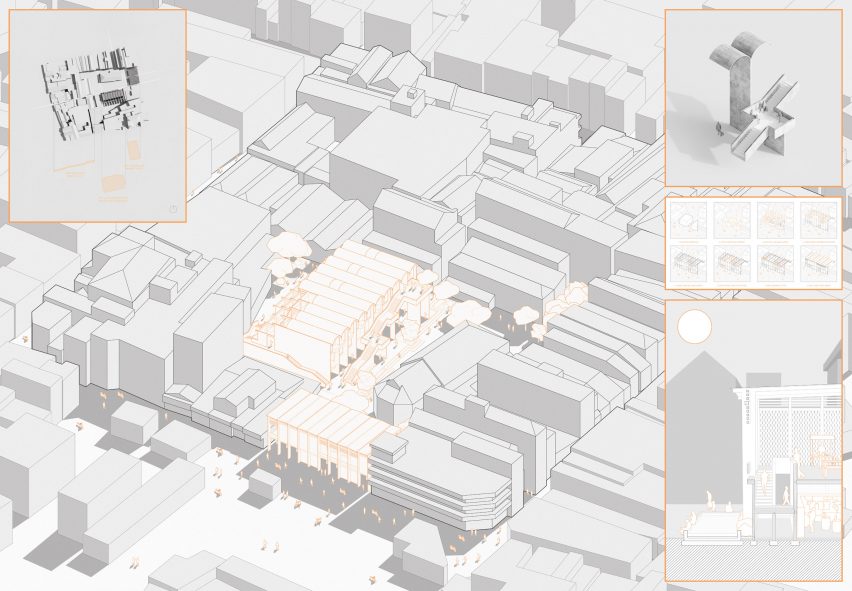
Inhabiting Thresholds – Kochi by Chris Adams
"Inhabiting Thresholds is a project located in the southern coastal city of Kochi in Kerala, India.
"Taking the concept of threshold spaces, it uses architectural solutions to inhabit and open them up, removing barriers and impediments that currently block pedestrian access to public space and segregate the city territorially.
"This is achieved with a twofold strategy. Firstly, a new urban design code promotes infill development and densification and ensures public access to previously private open space.
"Second is via a specific site strategy. This site is retrofitted to create an atria threshold, which draws the public visually into a previously gated-off interior square at the heart of the block.
"This block becomes a new centre of civic life and interactions, kept active by drawing new pedestrians in and constant inhabitation with a new mixed-use forum comprising shops, vendors and permanent inhabitants above."
Student: Chris Adams
Course: Unit 05 Liveable Urbanism, BSc Architectural Studies
Tutor: Dr Shibu Raman
Email: chris.adams652[at]icloud.com
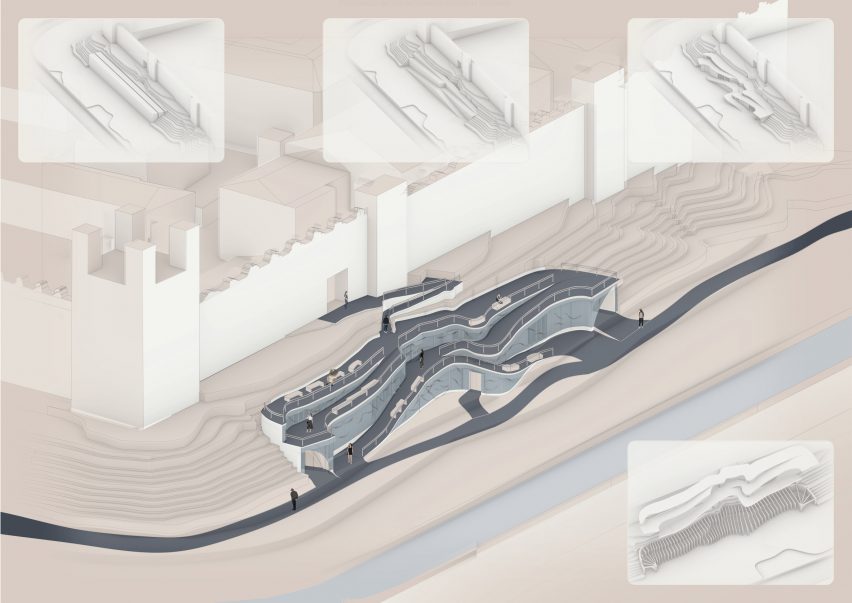
Casa delle Donne Castelfranco Veneto by Zsófi Veres
"Despite almost 70 to 80 years having passed since the end of the fascist era in Italy, the remains of the social, economic and political associations with the image of women still shape the systems that run this country.
"Casa delle Donne Castelfranco Veneto looks at the empowerment of women through a series of interdependent interventions to celebrate women's history through the unheard voices of the women writers who emerged in the city and the country.
"Firstly, the series of interventions are seen as a learning process, guiding one on an educational journey. Secondly, they are forming a circular economy of women through social-enabling platforms."
Student: Zsófi Veres
Course: Unit 07 Beyond the Walls, BSc Architectural Studies
Tutor: Dr Marianna Marchesi
Email: veres.zsofi[at]gmail.com
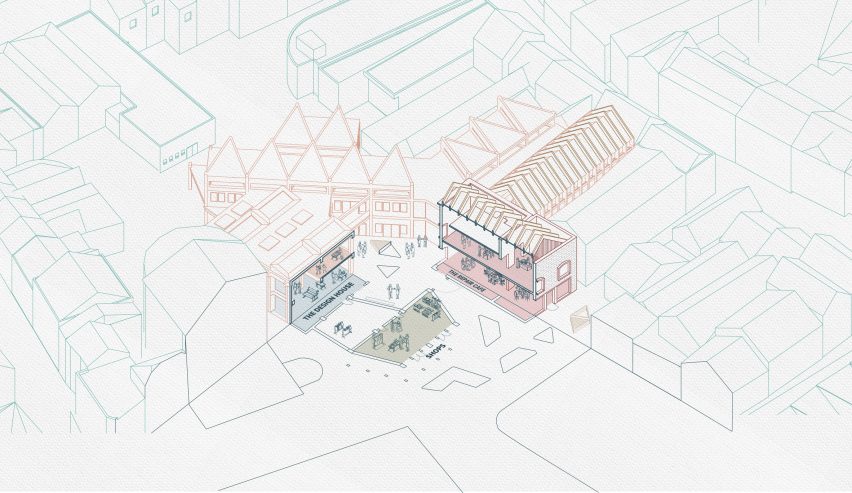
Fawkes Place Fabrics by Clare Passau
"The fast fashion industry is the leading cause of severe environmental damage globally. Fawkes Place Fabrics is a hub for sustainable fashion.
"The building provides an alternative slow fashion pathway for the town of Stroud in Gloucestershire. Its disused urban core is repaired, a new street front is provided and an inner courtyard is established.
"There are two hubs for upcycling. The Repair Cafe is a public space that reinhabits an existing building. Here, people gather to make and mend their own clothing, communicate, learn and share new textile skills.
"The second hub is the Design House. This is a space for specialist sustainable fashion designers to upcycle disused, unwanted and wasted fabrics into new items of clothing.
"A key design aim was to ensure the clothing processes are exhibited rather than hidden. Fabrics pass through the various textile classrooms, workshops and studios before ending up on the new shop front where they are sold.
"These spaces wrap around a central public courtyard, offering insight into the processes behind the slow fashion pathway."
Student: Clare Passau
Course: Unit 08 Town, BSc Architectural Studies
Tutor: Tom Sykes
Email: clarelpassau[at]hotmail.co.uk
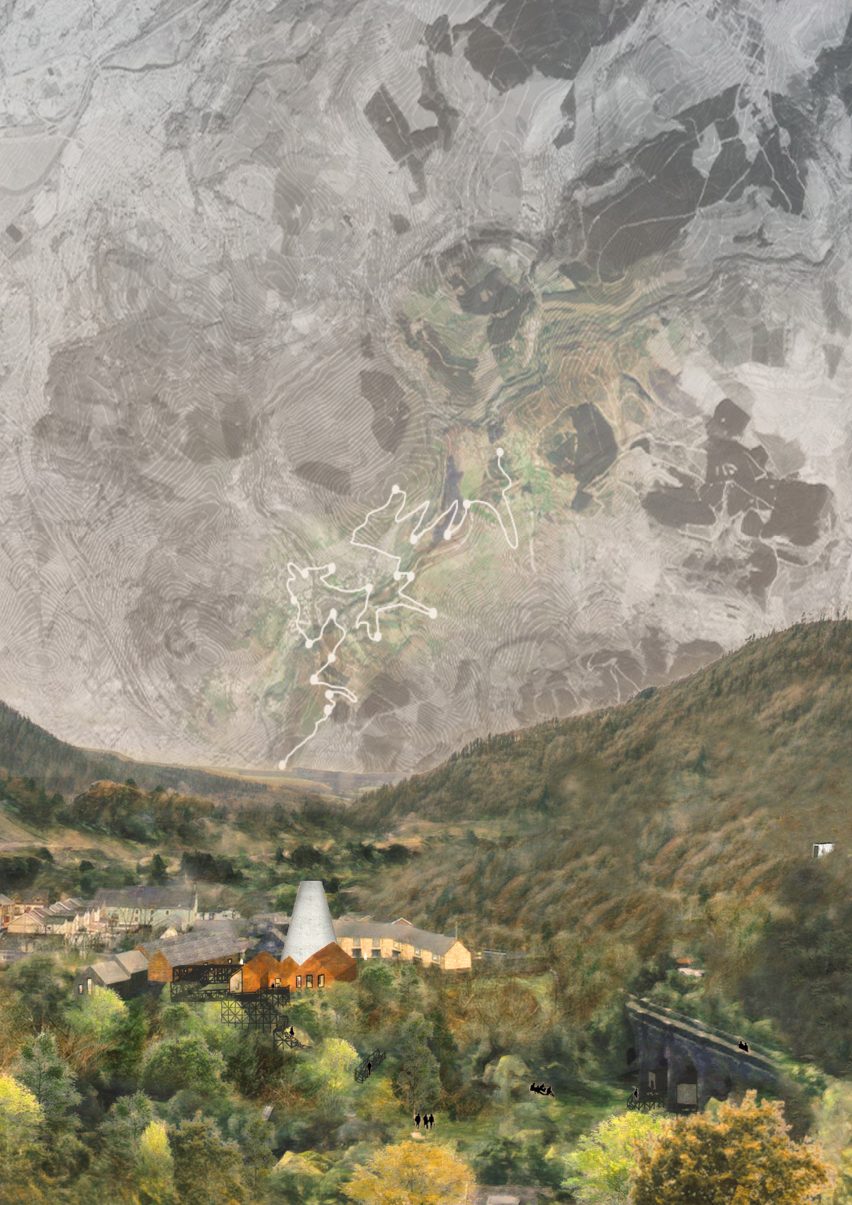
Distorted Communities of the Afan Valley by Phoebe Benbow
"This project aims to introduce a new centre for life and work in the examining communities of the Afan Valley.
"The proposal reconnects people to the local landscape and the history it holds while reigniting the community spirit through the return of a collective working environment.
"A larger valley-wide strategy utilises beacons throughout the valley to strengthen connections between small communities. These beacons are designed to highlight small moments of lost local history.
"The large central beacon of the hub, inspired by the old ironworks blast furnace, acts as the epicentre to these connections."
Student: Phoebe Benbow
Course: Unit 09 The New Rural (Part 2), BSc Architectural Studies
Tutor: William Beeston
Email: phoebe.benbow[at]icloud.com
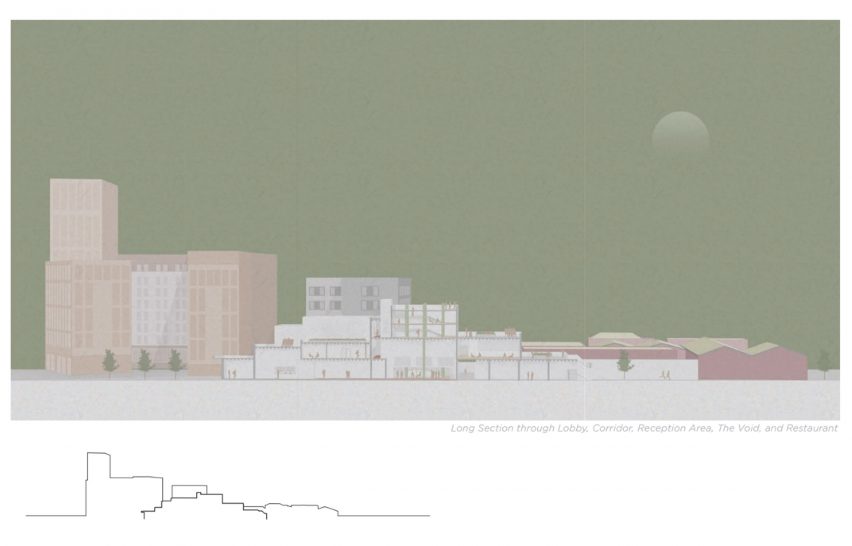
The Timeless Artefact by Deyvid Zafirov
"Often we struggle to appreciate memorable experiences in our busy everyday lives while blaming the surrounding environment for being unable to provide a place for entertainment or quiet reflection.
"Unit 10's Recover and Renew/Stitching and Mending theme was centred around bringing back the community in St. Philips Marsh, an industrial area in the heart of Bristol that has long turned into a derelict and unsafe area for living.
"Along with one of the UK's largest regeneration projects, the proposal for a theatre aims to bring art back to the Marsh while also establishing an experiential journey that builds a relationship with an architectural remnant, thus highlighting the crucial historical importance of Bristol."
Student: Deyvid Zafirov
Course: Unit 10 Recover and Renew, BSc Architectural Studies
Tutors: Siobhan O Keeffe, Josh Wyles and Ryan Roberts
Email: deyvid.zafirov[at]gmail.com
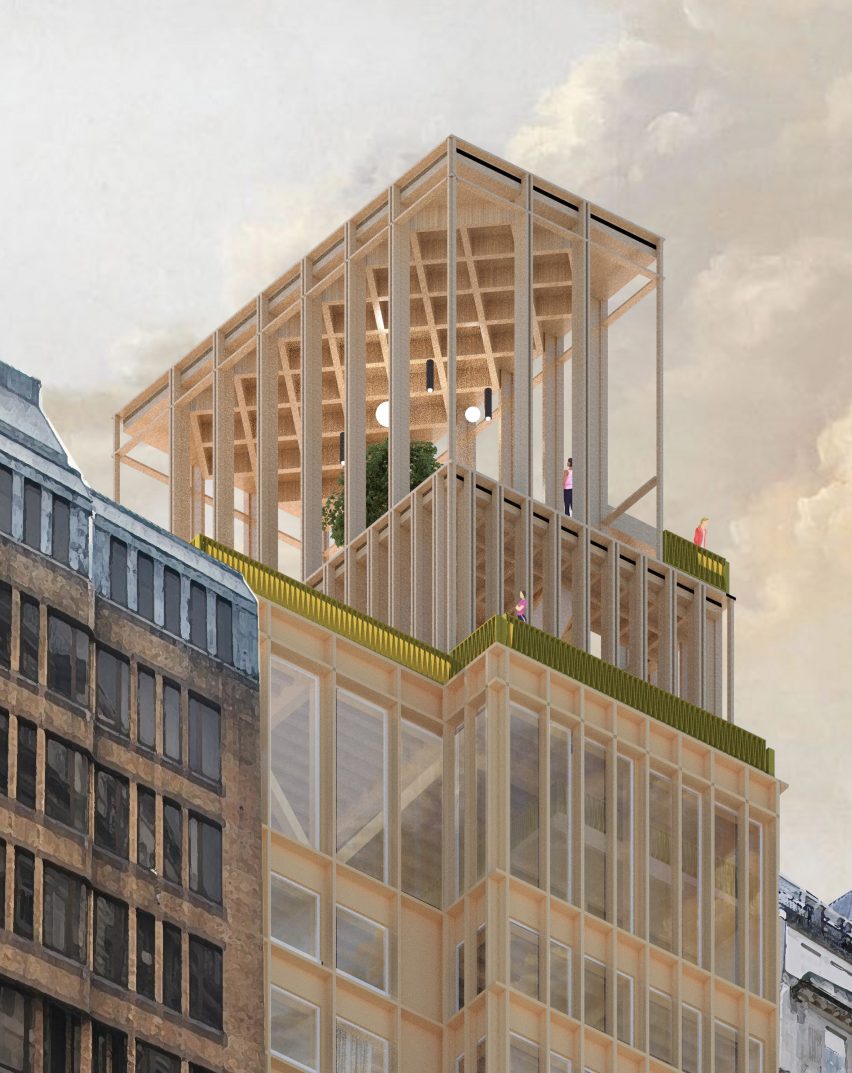
City of London: Commons for the City Precariat by Andrew McClements
"The project questions whether an urban commons can be introduced into the city of London, counteracting the increasing presence of privately-owned public space.
"The proposal's commons comes from the needs of the precariat worker within the city's gig-economy and provides essential amenities, emergency accommodation and a nursery for workers' children.
"It is funded by CIL contributions from the construction of buildings at Broadgate. The proposal's architecture draws references from the city's Livery Halls and reinterprets the privately-owned Sky Garden.
"Reintroducing public amenities incorporates further the proposition of developing a commons, such as public toilets and cycle storage."
Student: Andrew McClements
Course: Unit 11 Archiving the City of London, BSc Architectural Studies
Tutor: Stephen Maginn
Email: andrewmcclements9[at]gmail.com
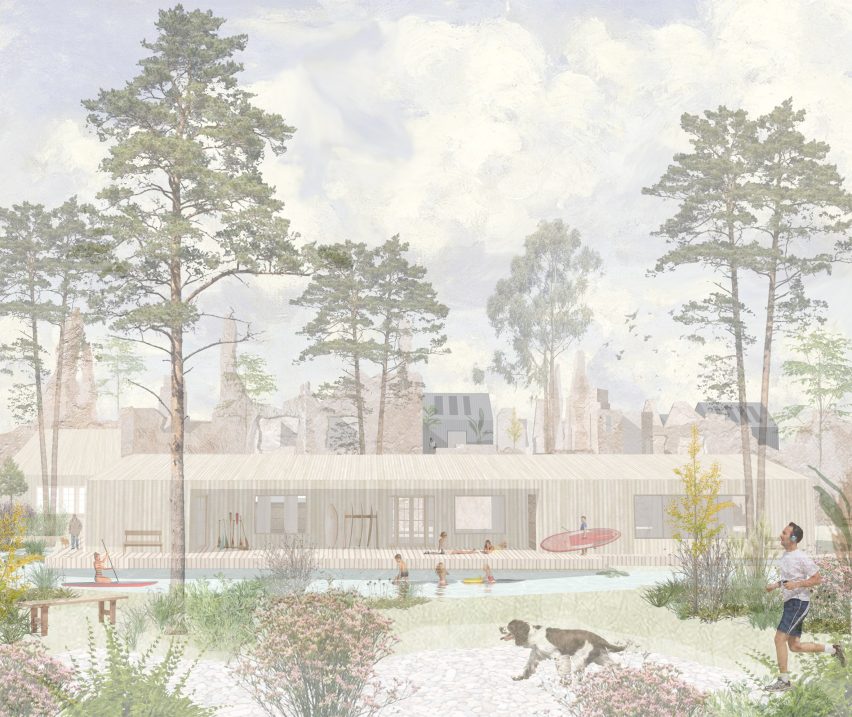
Monastic Condo at Neath Abbey by Ellie Pavier
"Based on the repeatedly altered, historically rich yet socio-economically deprived context of Neath, this design project questions whether a famous abbey site could cater a future excavation towards propelling change.
"The project assumes Neath as a lost valley town and the scheme considers how quality social homes could restore Neath's lacking pride in belonging.
"To uplift a borough experiencing some of the poorest social mobility in Wales, Neath's Monastic Condo has equipped a multifaceted approach to sustainability aimed at rekindling resilience within its landscape and hosted community."
Student: Ellie Pavier
Course: Unit 06 Be ne a th, BSc Architectural Studies
Tutors: Dan Talkes and Ross Hartland
Email: eleanorpavier[at]hotmail.com
Partnership content
This school show is a partnership between Dezeen and Cardiff University. Find out more about Dezeen partnership content here.