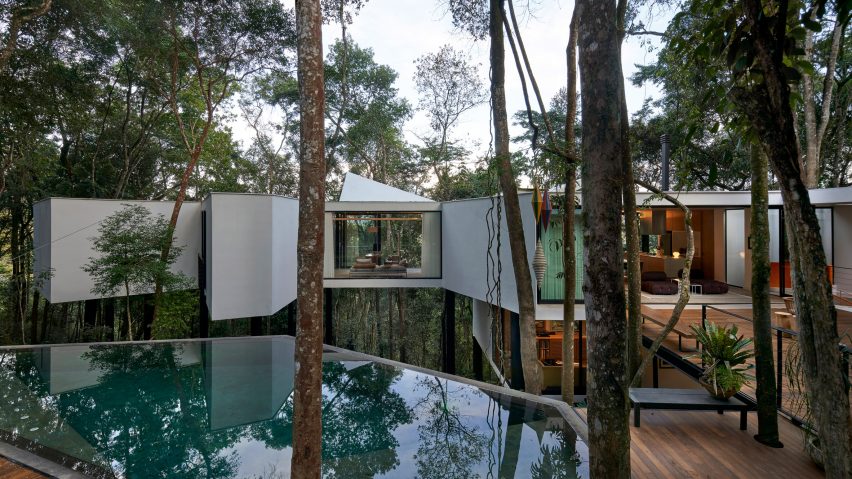Tetro Arquitetura has lifted an angular, lily-shaped home on stilts in a lush Brazilian forest in a way that prevented the unnecessary removal of surrounding trees.
The flower shape lent the home its name, Casa Açucena, which translates to "Lily House". It was completed in 2021 on a steep site in the Nova Lima region of Minas Gerais, a remote region near the city of Belo Horizonte.
To accommodate the slope, the architecture studio perched the house on a series of black stilts, which emulate the "random" placement of trees in a forest.
"The house, in its white color, is a surprise to those who arrive," said the studio. "It's randomly placed black pillars blend in with the trunks," it added.
Visitors enter from the upper level, where the garage is located. An exterior staircase leads down to the home's intermediate level, where a generous deck separates the main volume of the home from the garage structure.
Floor-to-ceiling sliding glass doors open onto the kitchen, living, and dining room, providing a continuous transition to the heart of the residence.
Casa Açucena's sprawling, angular layout was conceived to avoid removing any trees from the site during construction. "The program shapes itself by occupying the empty spaces between the trees," Tetro Arquitetura explained.
"Casa Açucena presents itself as a white flower in the midst of nature," the studio added.
The living space opens onto a secondary, covered terrace, immersing the residents in the lush natural context from two sides. Beyond the communal areas is a study that offers a buffer between the bedrooms and the rest of the home.
Throughout the communal spaces, several angular skylights help illuminate the interiors, while also providing dramatic vistas of the surrounding treetops and the sky.
"The act of looking upwards, from the ground to the canopy of trees, elevated up to fifteen meters above ground level, was decisive for creating the concept," said Tetro Arquitetura.
There are three bedrooms inside the 500-square-metre property. Two are on the main level, while another is on the lowest level, which is accessed through an exterior spiral staircase.
Completing the home's indoor-outdoor layout is a swimming pool jutting out amongst the trees, which the architects integrated into the decking. Oversized picture windows in the study provide a direct view of the pool from inside.
Tetro Arquitetura left most of the structural concrete exposed, and chose a monochrome palette for finishes such as window frames, railings and light fixtures.
The furniture selections reflect a more colourful palette, with modernist leather pieces and warm wooden tones.
Tetro Arquitetura is based in the city of Belo Horizonte, which is the capital of Minas Gerais. The firm is led by Carlos Maia, Débora Mendes and Igor Macedo.
Other projects in the region include a residence by David Guerra that wraps around a courtyard filled with tropical plants and a house with a dramatic concrete cantilever by architects BCMF and MACh.
The photography is by Jomar Bragança.
Project credits:
Contributors: Laura Georgia Rodrigues Layoun, Otávio, Daniele Meloni, Déborah Martins
Concrete structure: M Estruturas
Construction: Engecapo

