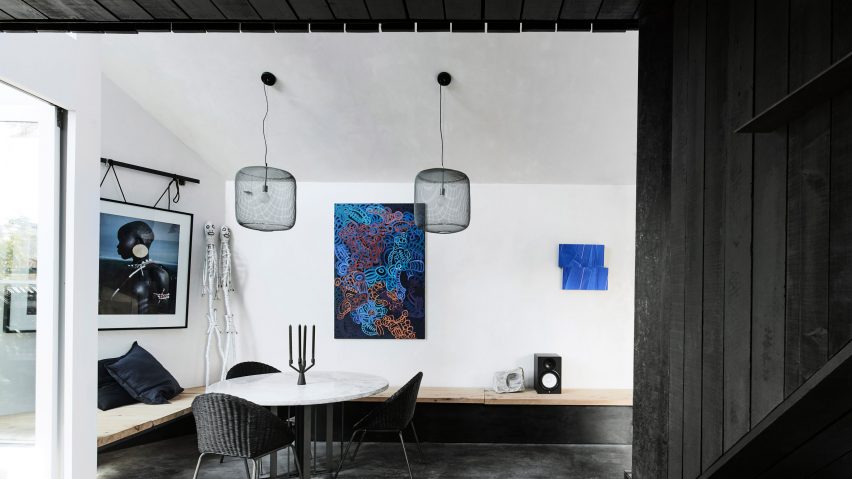Black timber forms cut through a former worker's cottage to create open living spaces at this home in Melbourne designed by local studio Splinter Society for its founders.
Studio founders Asha Nicholas and Chris Stanley purchased the cottage shortly after graduating in 2005, and over the past two decades have gradually added new spaces to create the project, called Host House.
Instead of simply extending the white, gabled form of the original cottage, it has been intersected with contrasting forms that expand and draw light into its interiors.
"The original white cottage was first extruded to extend the pitched roof volume to run from the front to back of the site behind the original facade," said the studio.
"This cottage then 'hosts' a number of new black volumes and articulated programmes added over time," it continued.
The existing cottage contains an open plan living, dining and kitchen space as well as a bedroom alongside the home's entrance.
An area of gabled ceiling featuring original beams marks the kitchen space, while the living area opens up beneath a glazed void created where the cottage meets one of the new additions.
This large, bright living space opens onto a garden through large bifold doors, where a wooden pergola provides shade.
As well as extending the ground floor, the new volumes of Host House contain two large bedrooms on the first floor, topped by a rooftop deck and bathtub surrounded by an uneven parapet of wooden planks.
All of the new volumes were glad in black stained timber, clearly marking them out from the white finish of the original cottage and enlivening the areas between old and new.
"The asymmetrical material application produces a softer edge along the new roofline, fencing and at various aspects throughout the interior," said the studio.
"Beyond the relationship between the black and white volumes, the home's materiality explores a richly textured approach through personal experimentation."
The interior finishes draw on influences from travel, with the living spaces designed specifically to host and entertain guests.
In the kitchen, a stone countertop and illuminated bar area are intended to give a restaurant feel, while in the living space seating areas with a rich palette of deep green, red and gold are tucked beneath the new volumes.
Previous projects by Splinter Society include the redesign of a 1920s California-style bungalow in Melbourne, which focused on natural materials and finishes and a strong connection to a garden.
Elsewhere in Melbourne, Matt Gibson extended and restored a suburban home adding courtyards and a glazed bridge.
The photography is by Sharyn Cairns.

