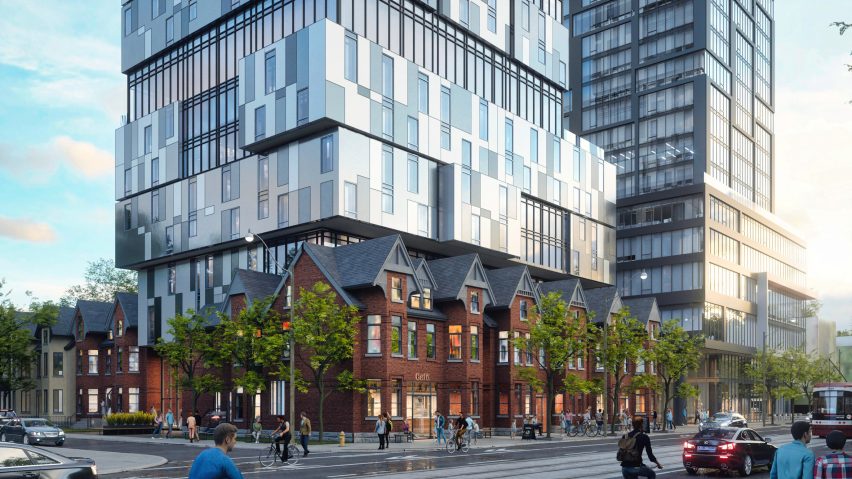Canadian studio Icon Architects has released its design for a 31-storey tower in Toronto that, if completed, will be the tallest mass-timber structure in North America.
The structure has been proposed for downtown Toronto, near the University of Toronto. If approved by the city, the structure will be 90 metres tall, making it the tallest mass-timber structure in North America.
Depending on the status of other designs – including a 100-metre-tall tower designed by Schmidt Hammer Lassen planned for Switzerland – the Toronto tower could be the tallest mass-timber structure in the world.
Planned as a residential tower, the studio will use cross-laminated timber (CLT) as the material for the tower's floors and for some of its walls, according to Icon Architects.
"We are currently in talks with a number of manufacturers but in any case, they would be Canadian," said Icon Architects principal Reza Eslami. "Nothing concrete yet, no pun intended!"
Eslami said that the decision to create a mass-timber project came from the clients' desire to make the structure sustainable, despite the construction method being more expensive than concrete.
"Running the cost estimates, the structure that we are after has proved to be more expensive than the conventional concrete structure, but then being the tallest timber tower in Canada and (so far) in the world had its winning charm," he said.
However, the structure currently is not in line with the building code in Ontario. In early July, a decision to allow 12-storey mass-timber buildings to be built in Toronto was passed by the city council.
"As of the beginning of this month, a 12-storey timber structure has found its way into the Ontario Building Code, but we are still far off from that maximum, so we are working very closely with a magnificent building code consultant to prepare the 'alternative solution' that would be acceptable by the Building Code Committee," said Eslami.
The design of the mass-timber tower was inspired by the woodblock game Jenga, according to Eslami.
Images show a multi-colour siding that rises up from a row of Edwardian brick buildings beneath the new block. The Edwardian buildings have heritage status and must remain in place.
According to Eslami, the siding will be BIPV panels, though this is only prospective. He added that as of now, the maintenance required for wood cladding for a building of this size would be too costly.
"An alternative would have been to use metal panels with fake wood grains on them, that are widely used in low-rise buildings, but then it would be fake – we didn’t want to be fake," he continued.
If completed, the structure will have 230,000 square feet (21,368 square metres) of residential space spread across the public spaces and 494 residential units.
Currently, the tallest mass-timber structure in North America is a seven-storey structure by Michael Green in Minnesota.
The tallest mass-timber building in the world is currently Mjøstårnet by Voll Arkitekter in Brumunddal, Norway, an 85.4-metre-high tower with a structure made completely from timber products.
Mass timber continues to grow in popularity across North America. In 2021, New York City approved the construction of mass-timber structures up to 25.9 metres tall.

