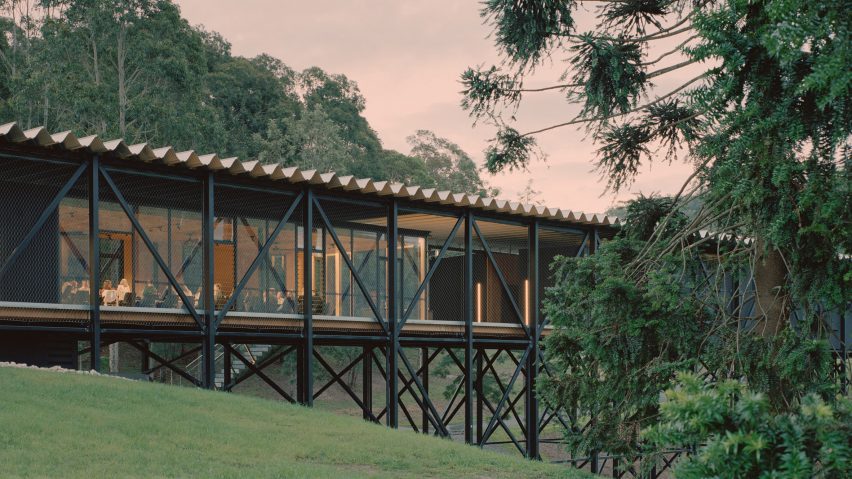Australian practice Kerstin Thompson Architects (KTA) has completed a cluster of buildings for the Bundanon Art Museum in New South Wales, including an inhabitable flood bridge containing residences and educational spaces.
Originally gifted to the Australian people by artists Arthur and Yvonne Boyd in 1993, the Bundanon site comprises 1,000 hectares of bush and parkland overlooking Shoalhaven River near the city of Nowra.
The rural site has long been subject to both flooding and fire, and Melbourne-based KTA designed the new facilities to be resilient and sensitive to this landscape, pushing the museum underground and raising the education centre on a flood bridge.
"The design seeks to heighten one's appreciation for the sights, sounds, textures and ecological workings of the landscape," explained the practice.
"[This] enables a significant shift in thinking about how we respond to a significant landscape: from a purely picturesque or visual understanding to an ecological one that takes account of the natural and extended environmental systems," it continued.
KTA developed the Bundanon Art Museum project with Atelier Ten, which was responsible for environmental design and masterplanning on the project.
Organised around a stepped concrete forecourt, the new complex incorporates an existing cluster of buildings, including the Boyd Education Centre, designed by Australian architect Glenn Murcutt in 1999, as well as Boyd's original homestead and studio.
The existing studio buildings – now housing a visitor centre – sit opposite a new gallery and museum space, buried underneath the sloping site to help protect it from the risk of fire and to not impact views of the Boyd Education Centre to the south.
Two exhibition spaces and a collection store sit beneath a sloping concrete roof, with deep skylights that allow for a choice of natural or artificial lighting.
To the north, the Bridge for Creative Learning is a 165-metre-long metal bridge that crosses the gully, creating a dramatic setting for 64 residences open to educational groups and the public.
Finished with a corrugated metal roof and black corrugated cladding, this bridge features open areas protected by metal mesh that allow for uninterrupted views of the landscape.
"Recalling the trestle bridges endemic to flood landscapes such as this, the dramatic bridging structure straddles the gully from ridge to ridge, allowing sporadic waters to flow beneath it and for the reinstatement of the wet gully ecology," said the practice.
"It is both bold and sensitive: at times striking and brave in its clarity and scale and at other times recessive and delicate," it continued.
Kerstin Thompson founded KTA in 1994, and the practice often involves sensitive responses to the landscape in its designs.
Previous projects include a subterranean wine cellar and tasting room for an Australian vineyard, and a low, minimal house tucked into a hillside on a nature reserve near Melbourne.
Photography is by Rory Gardiner.

