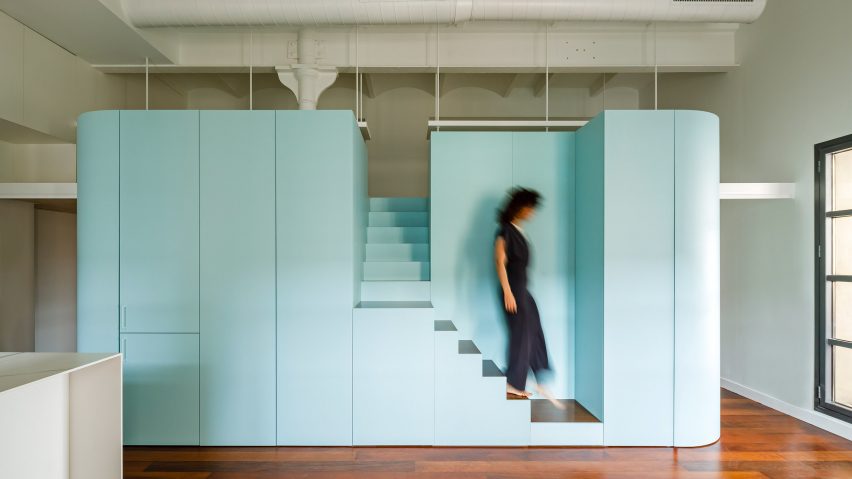A Swedish house with a stairway hidden behind a bookcase and an architect-revamped new build in the Netherlands feature in our latest lookbook of ten homes with colourful staircases that draw the eye.
Adding a layer of paint makes it possible to turn even simple stairs into standout architectural features, rather than just functional ones. This is especially helpful in renovation projects, where larger structural changes would be considerably more time- and money-intensive.
Below, we've curated ten examples of residential stairwells from across the colour spectrum, including a baby-blue storage unit that also incorporates stairs leading to a mezzanine and a sunshine-yellow spiral staircase made from gridded steel sheets.
This is the latest in our lookbooks series, which provides visual inspiration from Dezeen's archive. For more inspiration see previous lookbooks showcasing timber-clad bathrooms, light-filled glass extensions and exposed wooden floorboards.
Matryoshka House, Netherlands, by Shift Architecture Urbanism
When Shift Architecture Urbanism split this derelict four-storey townhouse in Rotterdam into two modern apartments, the Dutch studio removed large sections of the upper floor in each flat to create imposing double-height living spaces.
The bedrooms are housed on what remains of the upper floors and can be accessed via brightly coloured staircases – painted red in one apartment, electric-blue in the other. The stairs are set inside steel-clad volumes that also conceal a toilet, storage space and kitchen equipment.
Find out more about Matryoshka House ›
Fagerström House, Sweden, by Claesson Koivisto Rune
This house in Sollentuna just north of Stockholm was designed by local practice Claesson Koivisto Rune to curve around a huge old oak tree.
On the interior, the home's curvature is mirrored by a staircase that is concealed behind a built-in bookcase and painted the same deep red colour as the timber cladding on the building's exterior.
Find out more about Fagerström House ›
Duplex in Sant Gervasi, Spain, by Arquitectura-G
Tasked with overhauling a dark, cramped duplex for a "nuclear family" in Barcelona, Spanish studio Arquitectura-G didn't just knock through some walls but also finished most of the surfaces in bright sunshine-yellow in a bid to lighten up the interior.
The colour was used for everything from the carpet to the bathroom tiles and the spiral staircase, which features risers made from gridded steel sheets to allow light to filter through the apartment.
Find out more about Duplex in Sant Gervasi ›
Loft in Poblenou, Spain, by NeuronaLab
Architecture studio NeuronaLab placed a huge baby-blue module at the centre of this compact loft in order to turn it from a bachelor pad into a home for a young family.
Made from pressed recycled cellulose panels, the unit helps to separate the open floorplan into separate zones and provides extra storage, while also incorporating a staircase that leads up to a newly-created mezzanine.
Find out more about Loft in Poblenou ›
White Rabbit House, UK, by Gundry & Ducker
A sweeping triple-height staircase curves around into a cantilever at the heart of this renovated 1970s house in London by architecture firm Gundry & Ducker.
Its contrasting material palette is tied together with different shades of green, ranging from pistachio-coloured walls to racing-green railings and teal-speckled terrazzo steps.
Find out more about White Rabbit House ›
Riverside Tower apartment, Belgium, by Studio Okami Architecten
Studio Okami Architecten stripped away all the surface coverings inside this apartment in Antwerp's brutalist Riverside Tower in order to highlight its original concrete structure.
This rough backdrop is contrasted against a collection of vibrant artworks, alongside peachy resin floors and a sky-blue spiral staircase, which was welded and painted in place due to the limited size of the tower's circulation areas.
Find out more about Riverside Tower apartment ›
Cut Out House, USA, by Fougeron Architecture
Various cut-outs were made in the floor slabs of this century-old Victorian house in San Francisco to create a series of voids that usher in natural light.
One of these voids is filled with a neon orange staircase, complete with a perforated-metal rail that folds in and out to mimic the shape of the home's new canted glass facade.
Find out more about Cut Out House ›
Mo-tel House, UK, by Office S&M
London studio Office S&M reimagined the traditional narrow staircase of this Georgian townhouse using a toy box palette of pale pink, butter yellow and bright red.
Storage is integrated into the spandrel in keeping with the rest of the renovation, which also saw a huge freestanding seating nook with built-in cupboards installed in the kitchen.
Find out more about Mo-tel House ›
Workhome-Playhome, Netherlands, by Lagado Architects
When Victor Verhagen and Maria Vasiloglou of Dutch studio Lagado Architects sought to give their own home in a cookie-cutter new build a more "outspoken character", they turned the central staircase into a key focal point.
Instead of altering its structure, the duo simply painted the existing steps in cornflower blue and added a sculptural balustrade punctuated with triangular cut-outs that reveal glimpses of different rooms.
Find out more about Workhome-Playhome ›
Casa Blanca, Peru, by Martin Dulanto
A curving concrete staircase finished in fluorescent orange is the only pop of colour inside this otherwise minimalist, neutral-toned home in Lima.
"It is very plastic and playful," architect Martin Dulanto told Dezeen. "As a powerful personality element, you either love it or hate it."
Find out more about Casa Blanca ›
This is the latest in our series of lookbooks providing curated visual inspiration from Dezeen's image archive. For more inspiration see previous lookbooks showcasing timber-clad bathrooms, light-filled glass extensions and exposed wooden floorboards.

