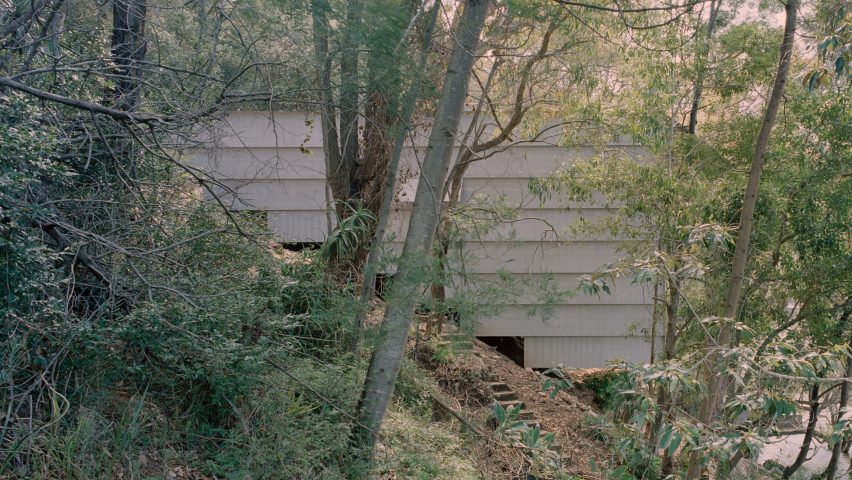
Leopold Banchini Architects perches wooden shack above an Australian creek
Swiss practice Leopold Banchini Architects has completed a wooden shack in New South Wales, Australia, that overlooks a remote creek through a fully-glazed facade.
Marramarra Shack, named after the Marramarra Creek on which it sits, takes its cues from the area's history as an early British settlement on Darug land, repurposing wooden telegraph poles and an old jetty for its structure and furniture.
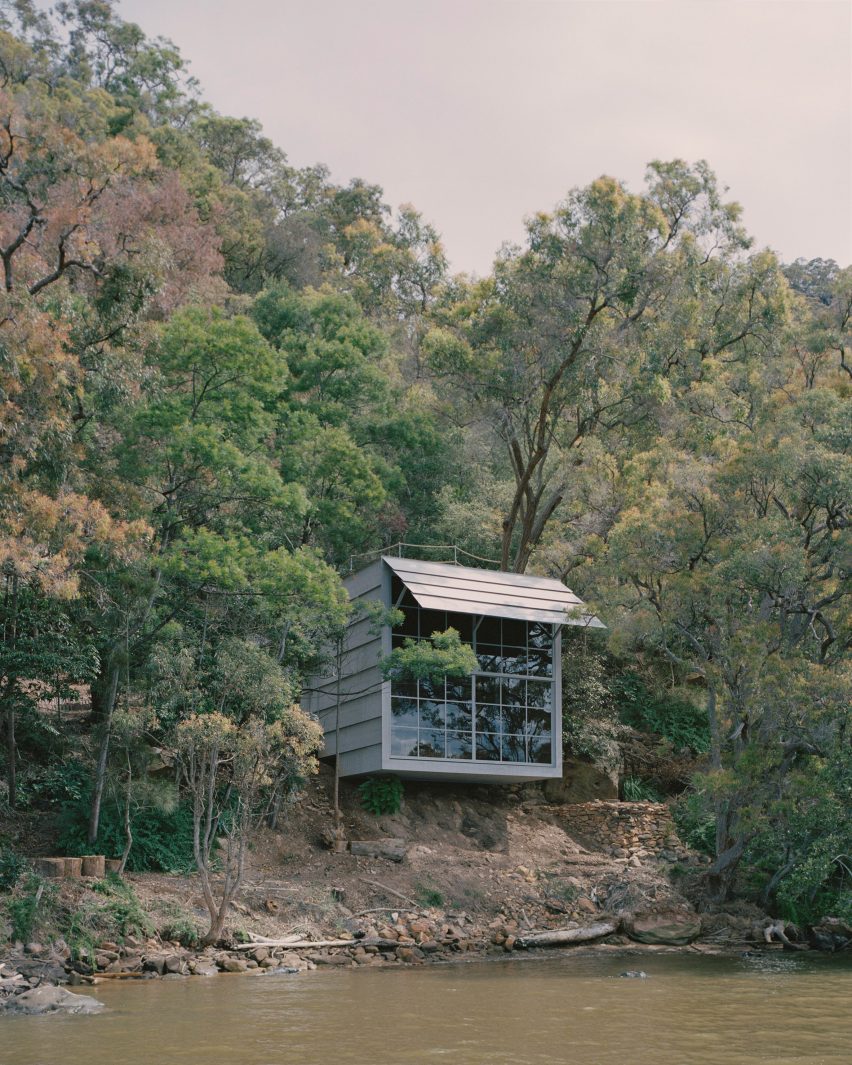
Clad in fire-resistant fibre cement panels, the shack steps down the steeply sloping edge of the creek, pinned into the sandstone bedrock on steel footings designed to minimise its impact on the site.
A roof terrace, patio and two bedrooms occupy the highest point, leading down a stepped, timber-lined interior to a triple-height living area.
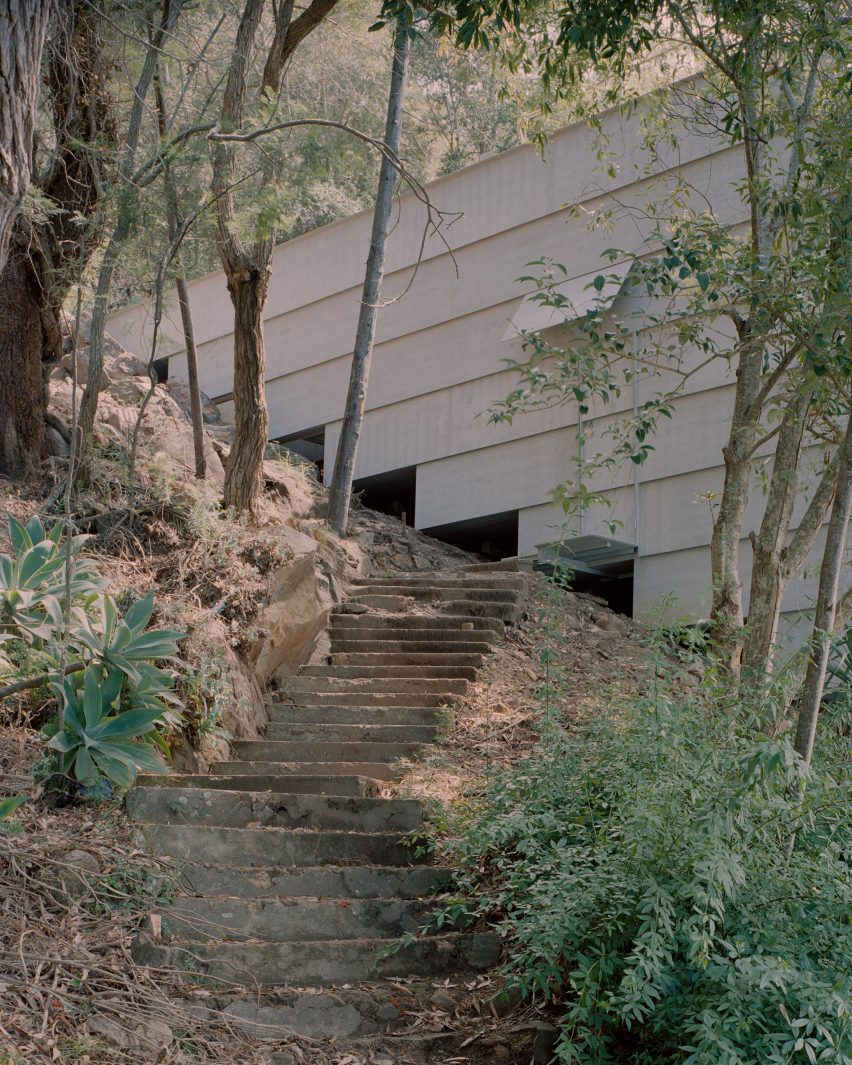
With seating arranged around a suspended fireplace, this living room looks out to the creek through a large, north-facing window that can be opened using an industrial-looking system of hoists and weights that hangs in the space.
A row of wooden shutters in the centre of the home allows the bedroom and bathroom spaces to be opened up to the living space, and creates cross ventilation through the home.
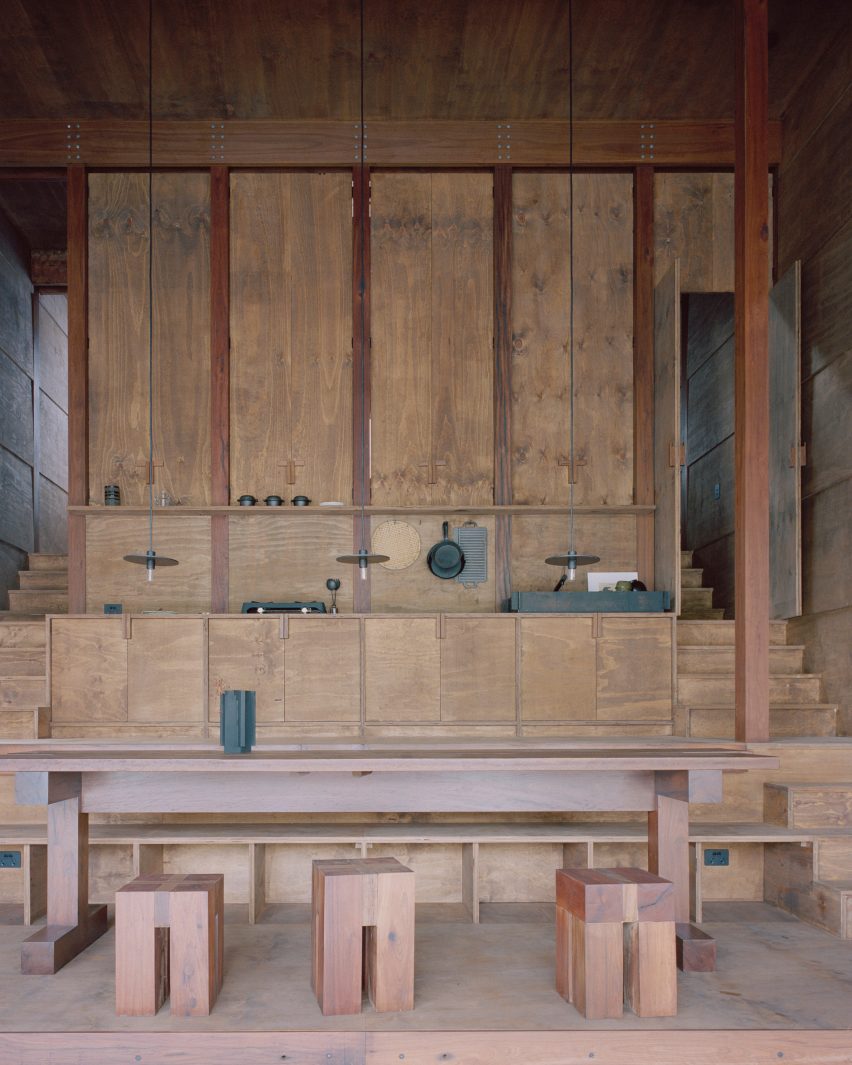
"The stepped longitudinal section in conjunction with a tightly arranged structural grid acknowledge the steeply sloping site on which the house is located," explained the practice.
"The interior of the dwelling is entirely focused on one single large north-facing window, orientated towards the creed edge," it continued.
Inside, the stepped section of Marramarra Shack has been used to create built-in storage and kitchen counters between two staircases that run along either side of the plan.
In the bedrooms, a more intimate feel is created by lower ceiling heights, while in the main bathroom the space opens up to create a double-height, skylit shower.
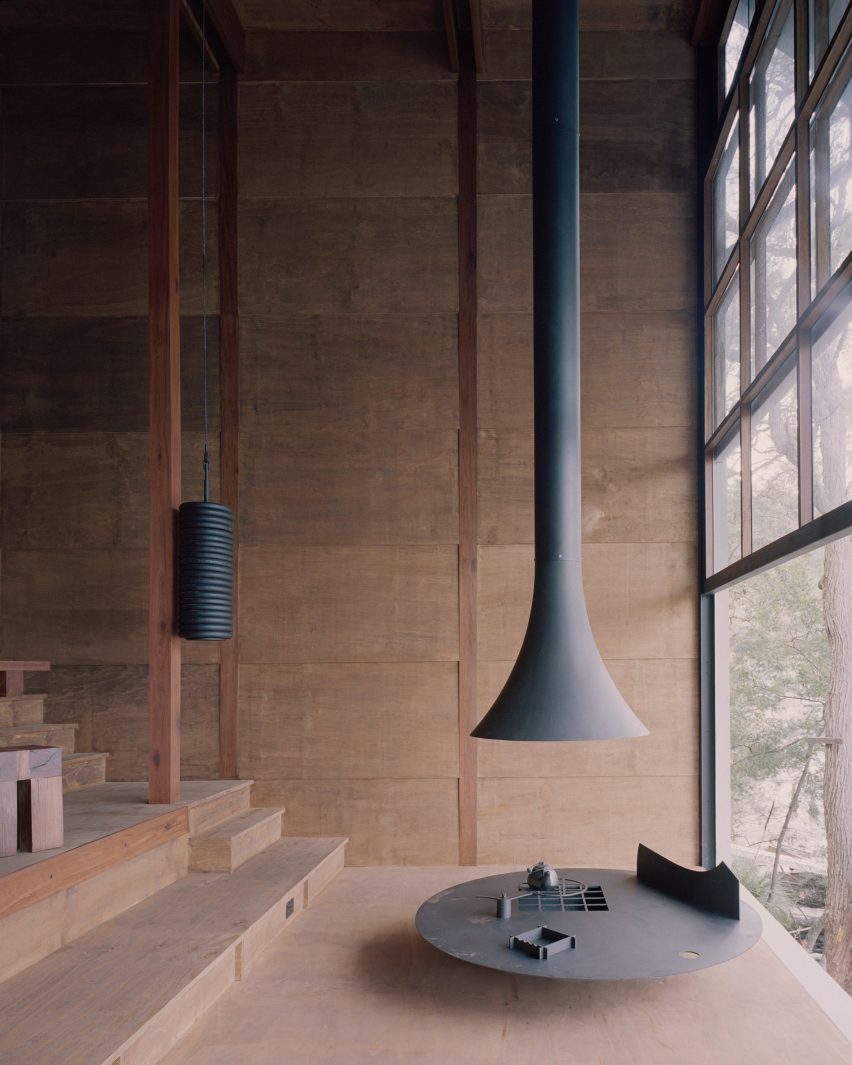
Wood lines the floors, ceilings and walls, with recovered wood furniture and simple metal fittings creating pared-back interiors that focus attention on the view of the creek.
"Spotted Gum timber growing in the Darug region is used for the beams of the ceiling and floor, [and] the details and furniture are made of repurposed turpentine timber from the old jetty built by the settlers on the banks of the creek," said the practice.
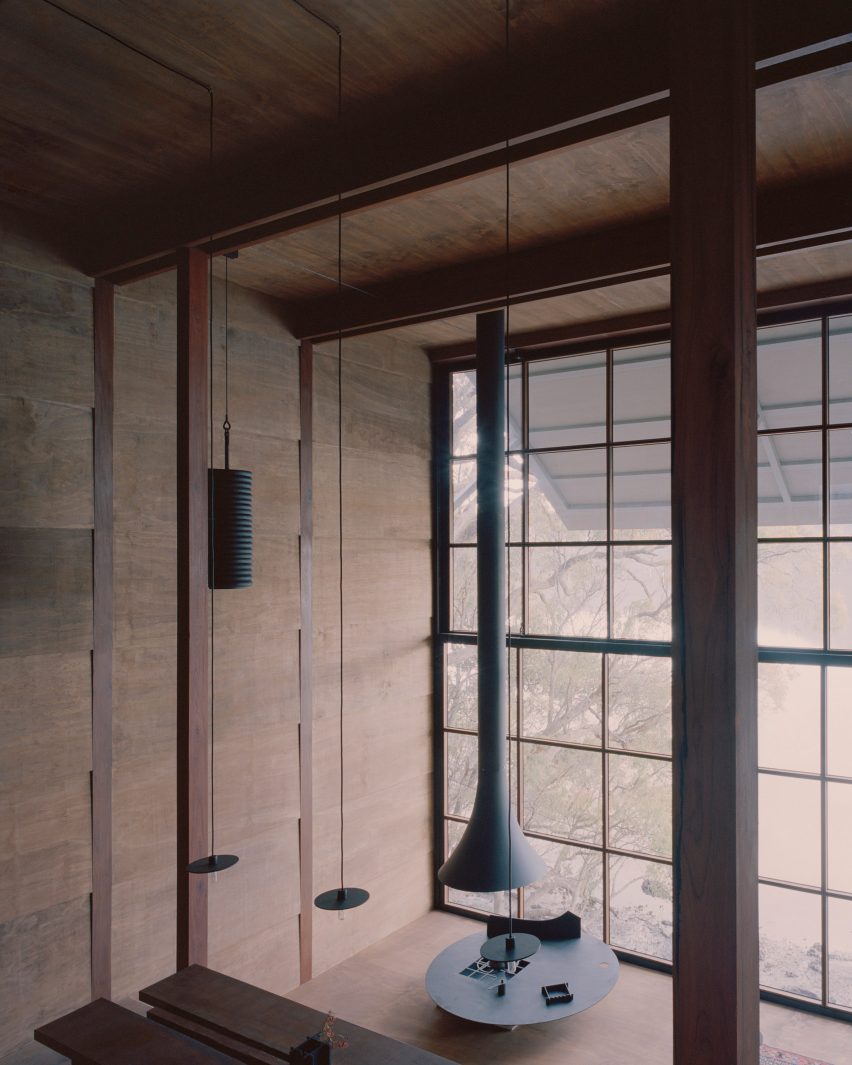
Based in Geneva, Leopold Banchini Architects was founded by Leopold Banchini in 2017.
The studio's recent projects include a textile factory in Bahrain, which features a wooden structure wrapped in woven panels, and a home raised on stilts alongside a railway in Switzerland.
The photography is by Rory Gardiner.