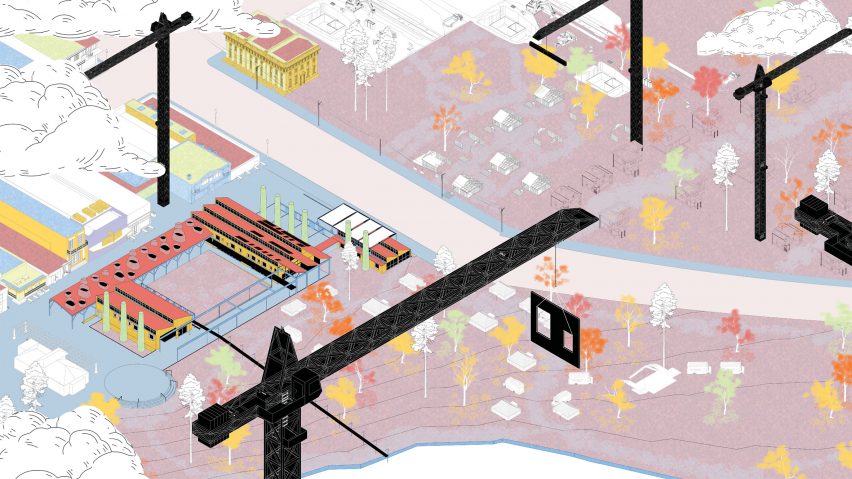
Ten architecture projects by students at the University of Oregon
Dezeen School Shows: a plastic recycling centre that incorporates waste plastic into the building's structure and a symphony hall designed in anticipation of rising sea levels in Vancouver are included in Dezeen's latest school show by students at the University of Oregon.
Also included is a forest research centre that promotes local land stewardship while providing the resources for relief from natural disasters.
University of Oregon
Institution: University of Oregon
School: School of Architecture and Environment
Studios: ARCH 585/586 Urban Violence Laboratory, ARCH 585/586 Housing Can Be _____, ARCH 585/586 Learning Cities: Linking Education with Architecture and Urban Design, ARCH 585/586 React, Regrowth and Resilience, ARCH 585/586 Nordic Cultural Center Astoria OR, ARCH 584 ReBuilding Cornerstones: Black Domesticity and ARCH 585/586 Vancouver Symphony Hall
Tutors: Elisandra Garcia, Renée Strand, Dave Otte, Gerald Gast, Tom Hahn, Virginia Cartwright, Robert Clarke, Cleo Davis, Kayin Talton Davis and Scott Clarke
School statement:
"The Urban Violence Laboratory studio is a platform to investigate, analyse and synthesise architectural and urban design interventions that disrupt systems of urban violence impacting communities and sites in Portland.
"Working at UO Portland with Holst Architecture and Home Forward, the largest affordable housing provider in Oregon, the Housing Can Be _____ studio is engaged in the research and design of a housing and supportive services project for a full-block site in North Portland.
"Learning Cities: Linking Education with Architecture and Urban Design is founded on the conviction that building human capital through education is the most important mission of our communities and cities and that schools are community catalysts.
"React :: Regrowth :: Resilience focuses on transforming a brownfield, former lumber mill site into a wildland firefighting base and community education and forest research facility, with particular emphasis on site and building integration for holistic and multi-scale environmental design response.
"The Nordic Cultural Center of Astoria, Oregon, should be "an icon of aesthetics, a cultural institution, restaurant, a library and an architectural gem…" which celebrates the Nordic people who helped make this city. In addition to the comprehensive design of a building, issues addressed in the studio include lighting, materials and logic of construction, clarity of organisation, interior and exterior connection, sustainability, and the image of an important civic building.
"The ReBuilding Cornerstones: Black Domesticity studio investigates the meaning and mythos of Black space through the vehicle of domestic porches with an aim toward understanding fundamental questions involving the exterior living rituals of African Americans.
"The Vancouver Symphony Hall studio considers a concert hall and related components on a site in Vancouver that challenges students' sensibilities about public space, cultural institutions, and the repair of isolated and underdeveloped urban places."
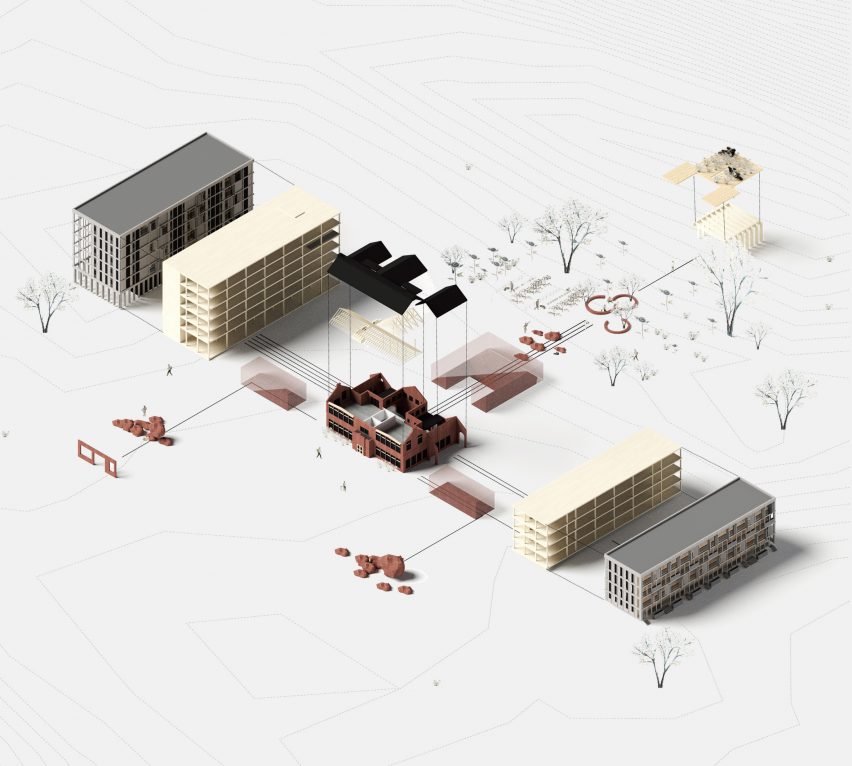
Maryland-School House by McKenzie Vanko
"Maryland-School House is a project that investigates time and the layering of old and new to speculate on housing that is lasting and meaningful.
"The project takes an old school built in 1922 and renovates it into a centre for early childhood education while also adding 41 units of affordable housing that complement and will age well with the school."
Student: McKenzie Vanko
Studio: ARCH 585/586: Housing Can Be ______
Tutors: Renée Strand and Dave Otte
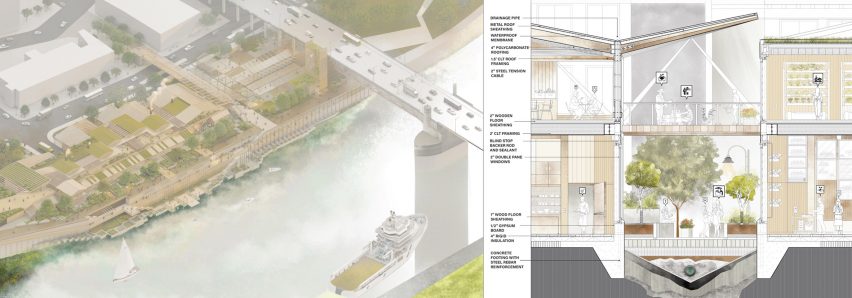
Food by Aubrey Moore
"Food is a human right. It is also something that should be celebrated, cherished and carefully crafted. We see this manifesting in family-cooked dinners, group kitchens and thoughtfully prepared cuisine.
"This vision of healthy eating needs to be translated into the core of food crisis reform. The Crop is an urban farming hub for the downtown Portland waterfront that offers a new approach to the ways we grow, produce and share food with our community.
"It engages the linked crises of food insecurity and houselessness in Portland by providing a public infrastructure that serves local needs and proposes a structural reshaping of the food industry."
Student: Aubrey Moore
Studio: ARCH 585/586: Urban Violence Laboratory
Tutor: Elisandra Garcia
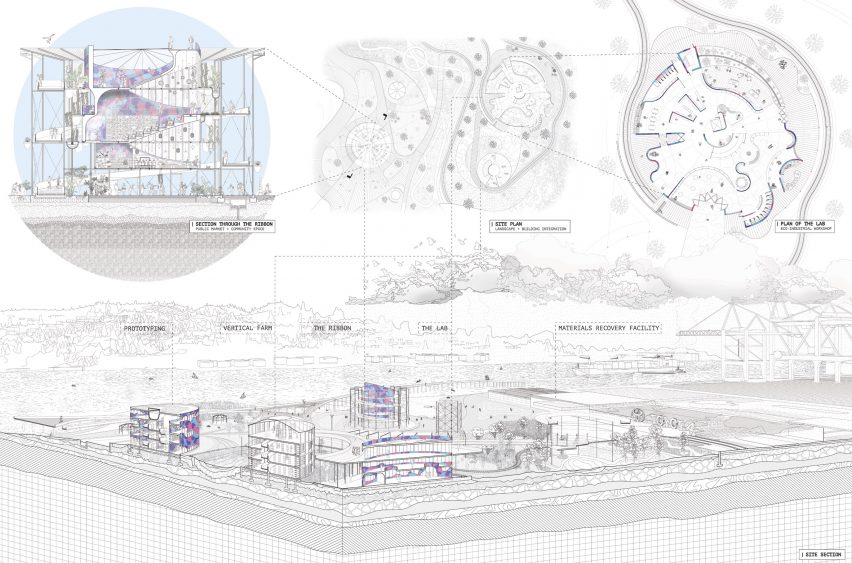
Plastic Products by Kamila Widulinski
"Plastic products are overwhelming our solid waste systems and slowly turning our world into a plastisphere, but there is an opportunity to simultaneously reduce our use of plastic and acknowledge the infinite amount of existing plastic as a resource.
"The Plasticity project is located directly across from the CEI Hub – a six-mile stretch of oil and gas storage in North Portland – and takes over an existing automobile import site.
"The project includes eco-industrial workshops, zero-waste prototyping facilities, greenhouses, public recreation and a main public building and performance space called the Ribbon with walls cast from recycled plastics.
"An existing on-site building is repurposed as a materials recovery facility where local residents can sell their recyclables and other materials, which would then be reused in the workshops and sold in the marketplaces to stimulate a circular economy in the neighbourhood."
Student: Kamila Widulinski
Studio: ARCH 585/586: Urban Violence Laboratory
Tutor: Elisandra Garcia
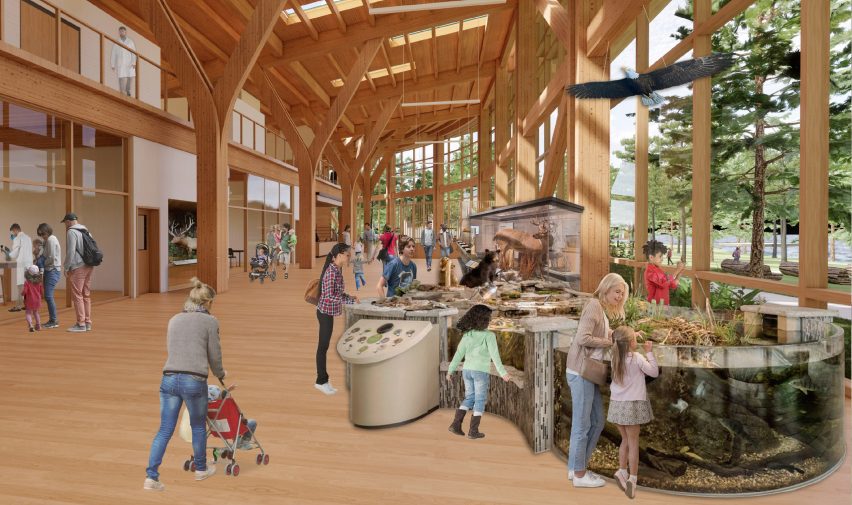
Olympic National Park – Visitor and Learning Centre by Bethany Woods
"Located in Olympic National Park, this proposed project aims to combine the components of a traditional visitor centre with a learning centre to provide guests with the resources and tools for exploring the unique history and environment of the Olympic Peninsula.
"The project is organised by two main programme components – visitor and education – that are experienced simultaneously.
"Entry to the building is at the most compressed point, which then opens to an expansive view of Lake Crescent. The exhibition, classroom and lab spaces are on either side of the building."
Student: Bethany Woods
Studio: ARCH 585/586: Learning Cities: Linking Education with Architecture and Urban Design
Tutor: Gerald Gast
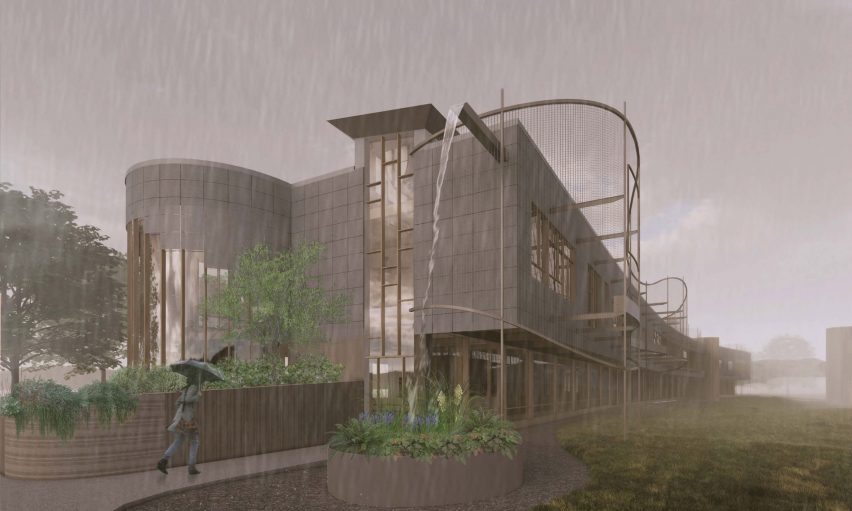
Thicket by Sophie Tawa
"Thicket builds a reciprocal system between the residents of Creswell, Oregon, wildland firefighters, scientists and the local ecology.
"By intertwining the past, present and future of land management with public spaces and interactive opportunities for forest research and education, this project promotes a new community-wide mentality of land stewardship and provides an infrastructure for community resources during disasters.
"The project includes resilient landscape/hardscape design with a detailed fire-wise planting list. The building has a continuous, adaptive and evolving shading trellis around it, with photovoltaic roof systems."
Student: Sophie Tawa
Studio: ARCH 585/586: React :: Regrowth :: Resilience
Tutor: Tom Hahn
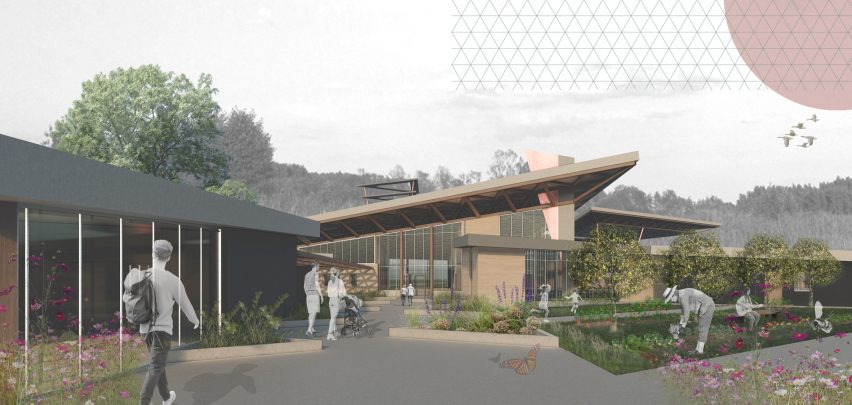
Pacific Ember by Garret Schultz
"Pacific Ember is a firefighting and community education centre that conveys both past and present approaches to forest and social resilience.
"The architecture weaves histories, ideas and narratives in relation to forests, fires and communities.
"This project proposes an architectural expression that connects the buildings to the land and emphasises the place and role of humans.
"The project culminates with a glass ember suspended in a tower, which is lit by the sun at key moments throughout the year."
Student: Garret Schultz
Studio: ARCH 585/586: React, Regrowth and Resilience
Tutor: Tom Hahn
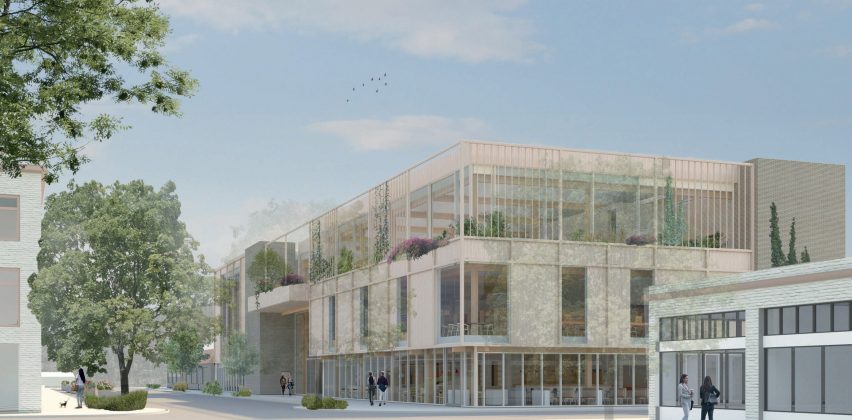
Duality of Culture by Kyle White
"With the duality of culture as a central theme, this project aims to reflect the local community and recognise its regional Nordic histories.
"A series of undulating wave-like skylights mirror the historic fishing piers and canneries along the Columbia River coast.
"White slabs carried by mass timber structures create a neutral canvas for the cultural artefacts to be displayed and changed.
"These artefacts become the life and centrepieces of the spaces, articulated through a daylighting strategy inspired by the works of Alvar Aalto and Christian Norberg-Schulz."
Student: Kyle White
Studio: ARCH 585/586: Nordic Cultural Center, Astoria, OR
Tutor: Virginia Cartwright
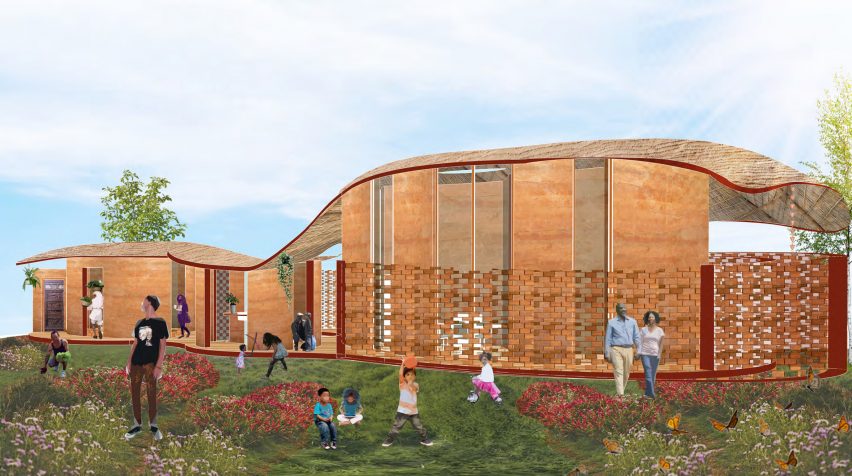
The Maraj House by Vayle Khalaf and Marissa Perez
"The Maraj House is centred around a connection to land, earth, and mother. The three distinct buildings each host a separate programme, including the community house, bath house and family home.
"The project has private circulation and entries for the family, while the community house supports social gatherings.
"Double facade walls provide entry privacy while still allowing for daylight. The mass walls are carved out to create storage opportunities and the beds are sunken into the floor, inspired by African tradition.
"The site has large gardens with endangered native species that attract pollinators."
Students: Vayle Khalaf and Marissa Perez
Studio: ARCH 584: ReBuilding Cornerstones: Black Domesticity
Tutors: Robert Clarke with Cleo Davis and Kayin Talton Davis
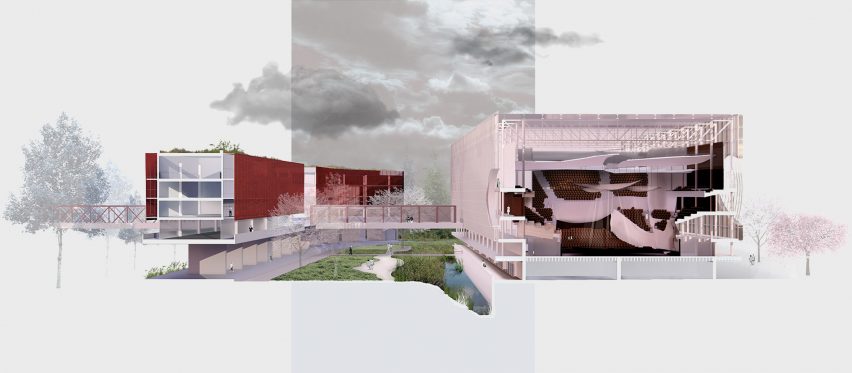
The future of the Vancouver Symphony Hall by Alexandria Clark
"In the future, Vancouver will see anywhere between two to five metres of seawater rise caused by global warming.
"This Symphony Hall is sited in anticipation of a permanently flooded condition. It sits on a new datum line 26 feet above the ground, including a pedestrian bridge for access from historic Gastown to the Symphony Hall lobby and the sea wall beyond.
"The project continues an existing park through the centre of the site, including an extensive bioswale which collects rainwater at the centre and filters it out in both directions."
Student: Alexandria Clark
Studio: ARCH 585/586: Vancouver Symphony Hall
Tutor: Scott Clarke
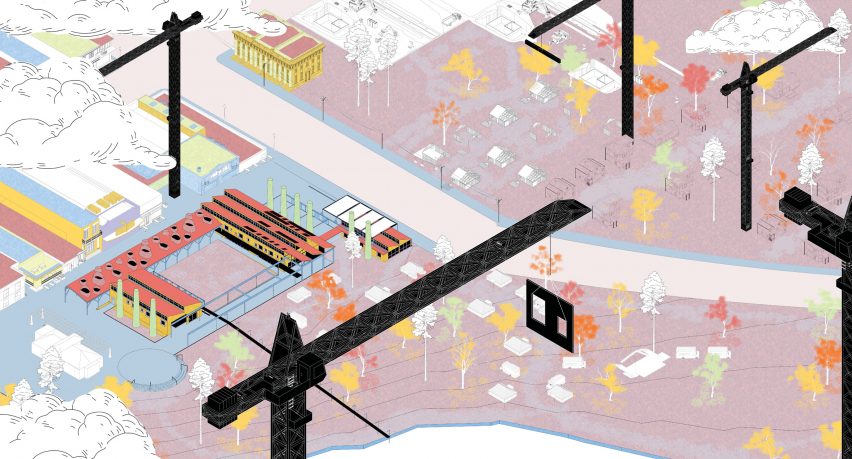
Bend, OR Trades Center by Zachary Sundborg
"This project proposes a trades centre located in Bend, Oregon, which uses the destruction of the environment as a lens into trades reclamation and re-thinking.
"Employing emerging technologies on an industrial scale such as 3D printing, CNC and unitised mass timber construction systems, this building regenerates itself over time and produces the wisdom and means necessary to build a co-existence between the industry of built places and natural ecosystems, both of which are needed to sustain human life."
Student: Zachary Sundborg
Studio: ARCH 585/586: Learning Cities: Linking Education with Architecture and Urban Design
Tutor: Gerald Gast
Partnership content
This school show is a partnership between Dezeen and the University of Oregon. Find out more about Dezeen partnership content here.