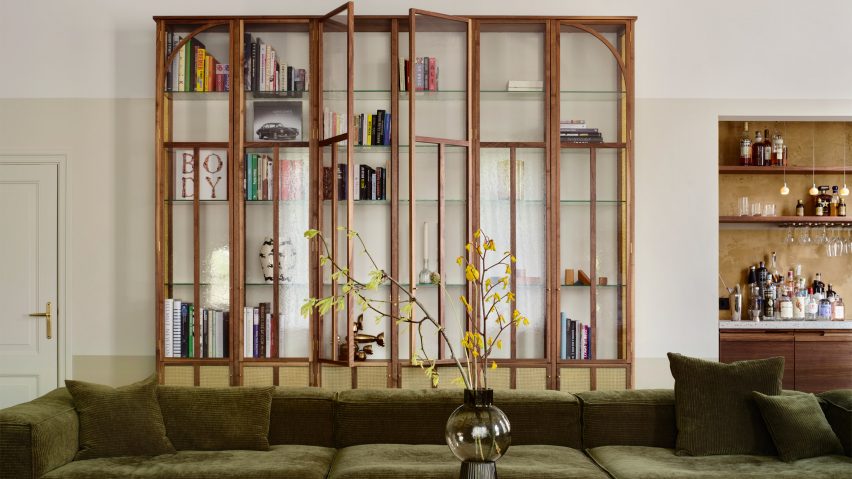
Studio Modijefsky favours clean lines in renovation of Dutch dyke house
Amsterdam interior design firm Studio Modijefsky has created a contemporary family home inside of a local dijkhuis – a traditional Dutch dwelling set next to a dyke.
Located in the north of Amsterdam, the house was originally built for a middle-class family in the 1800s. But the building suffered substantial fire damage while serving as a kindergarten in the 1980s and had to be completely rebuilt in the same style.
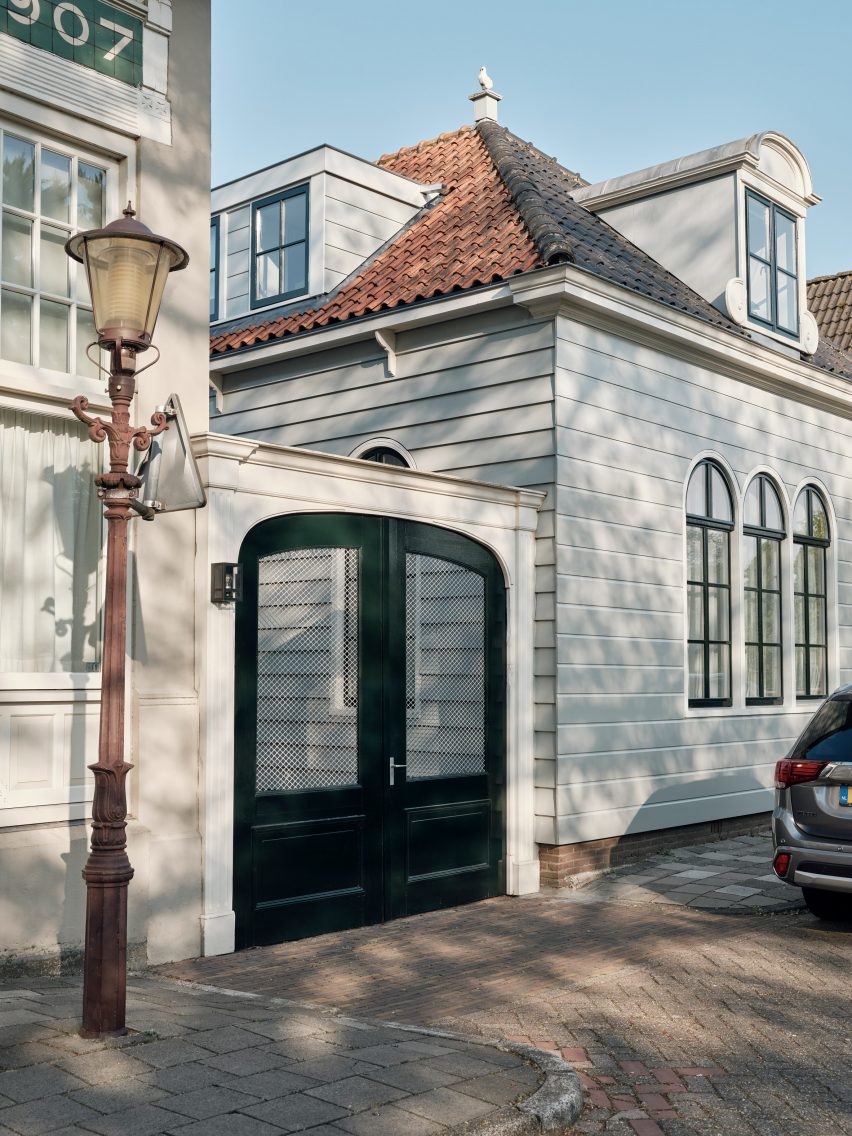
Studio Modijefsky was asked by the new owners to create an interior that would respect the building's heritage while introducing modern touches.
Spread across 260 square metres, the home features an entrance, living area and study on the same level as the dyke. A spacious kitchen, dining area and garden are set a level down at the back of the house, while four bedrooms occupy the first floor under the gabled roof.
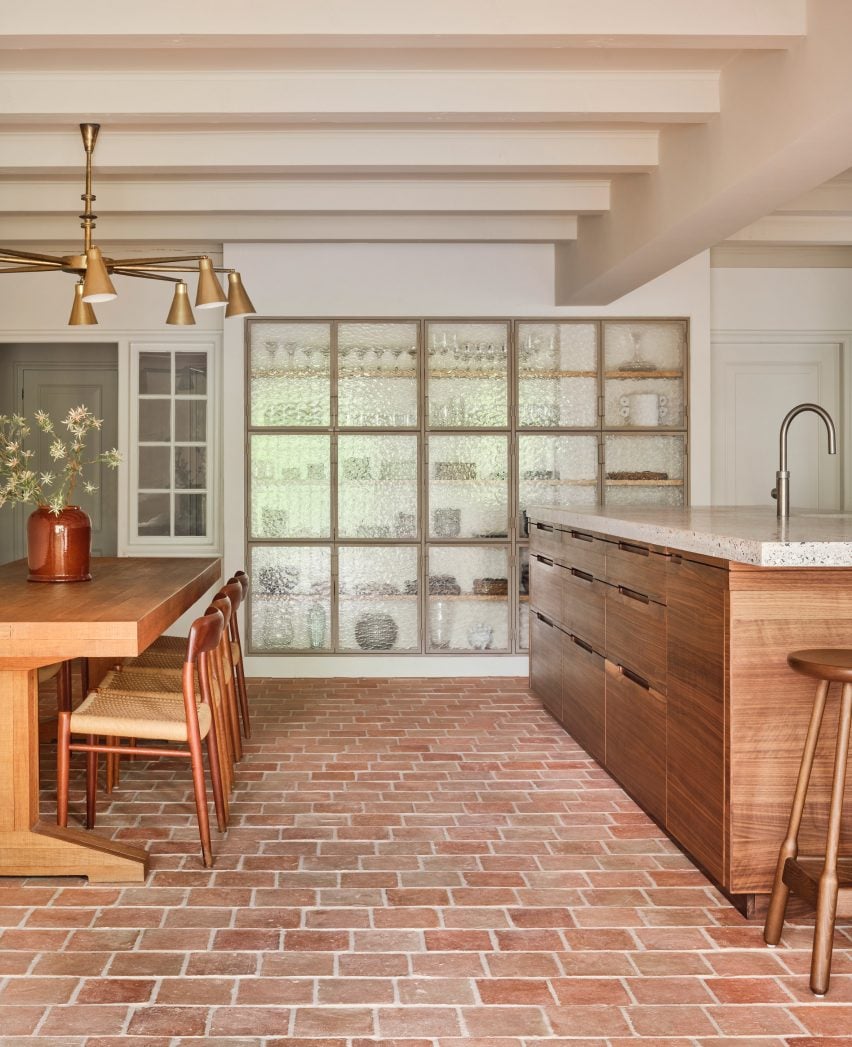
The Netherlands has a long history of building next to its vast network of dykes – the embankments stretching thousands of kilometres along its coastlines and riverbanks to protect the low-lying country from flooding.
As these dykes raise the ground level, a dijkhuis is often split across storeys of different heights and lighting conditions, which creates both challenges and creative opportunities according to Studio Modijefsky.
"To create an interior that fits the original architecture while freshening it up, the spatial qualities of each living area were assessed and the properties of height, light and each building structure and window shape were maximised," explained the studio.
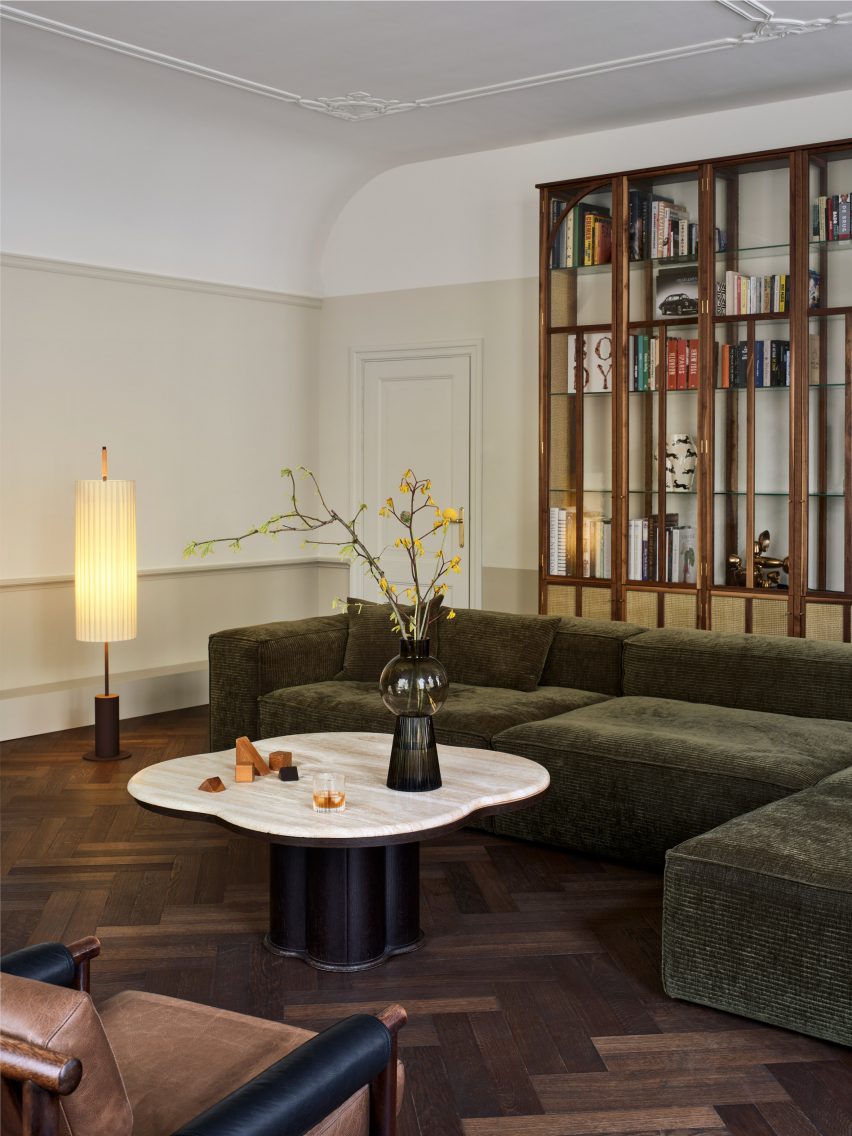
In the downstairs kitchen and dining area, a low timber-beam ceiling creates an intimate space anchored by a large table, where the family can come together for meals or enjoy views over the garden through the wide French windows.
In the kitchen, a terrazzo-topped island is complemented with dark wooden door fronts, a backlit glass display cabinet and terracotta tiles on the floor.
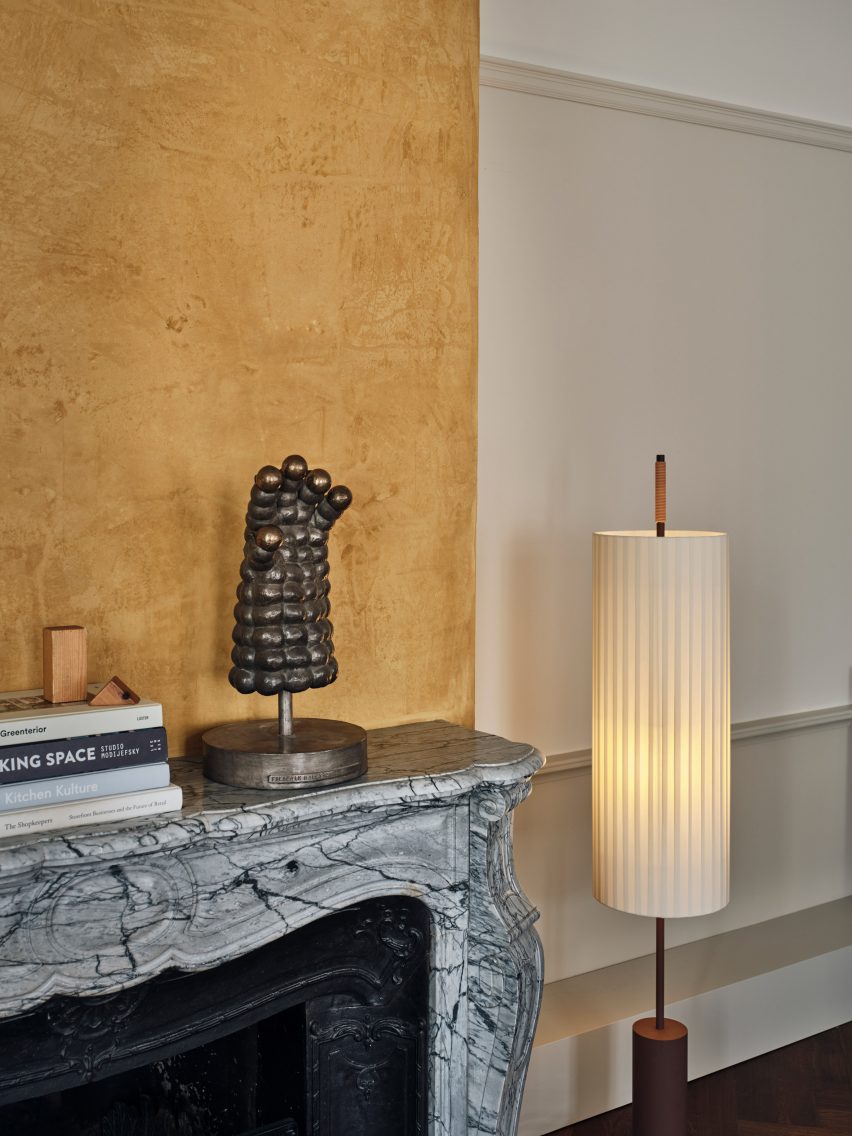
Upstairs, on the level of the dyke, the house's entrance hallway leads into a bright living room, which the design team describes as "the most lavish space in the house".
It features tall arched windows and a high curved ceiling with art deco ornaments, giving the room a spacious and welcoming feel.
The walls and ceilings are painted in three different hues of white, strategically placed to enhance the room's architectural features.
"In a room with so much natural light, darker colours could be used to dramatic effect such as on the dark herringbone floor," said Studio Modijefsky. "But all eyes will here be drawn to a monolithic walnut cabinet, whose shape mirrors the windows opposite it."
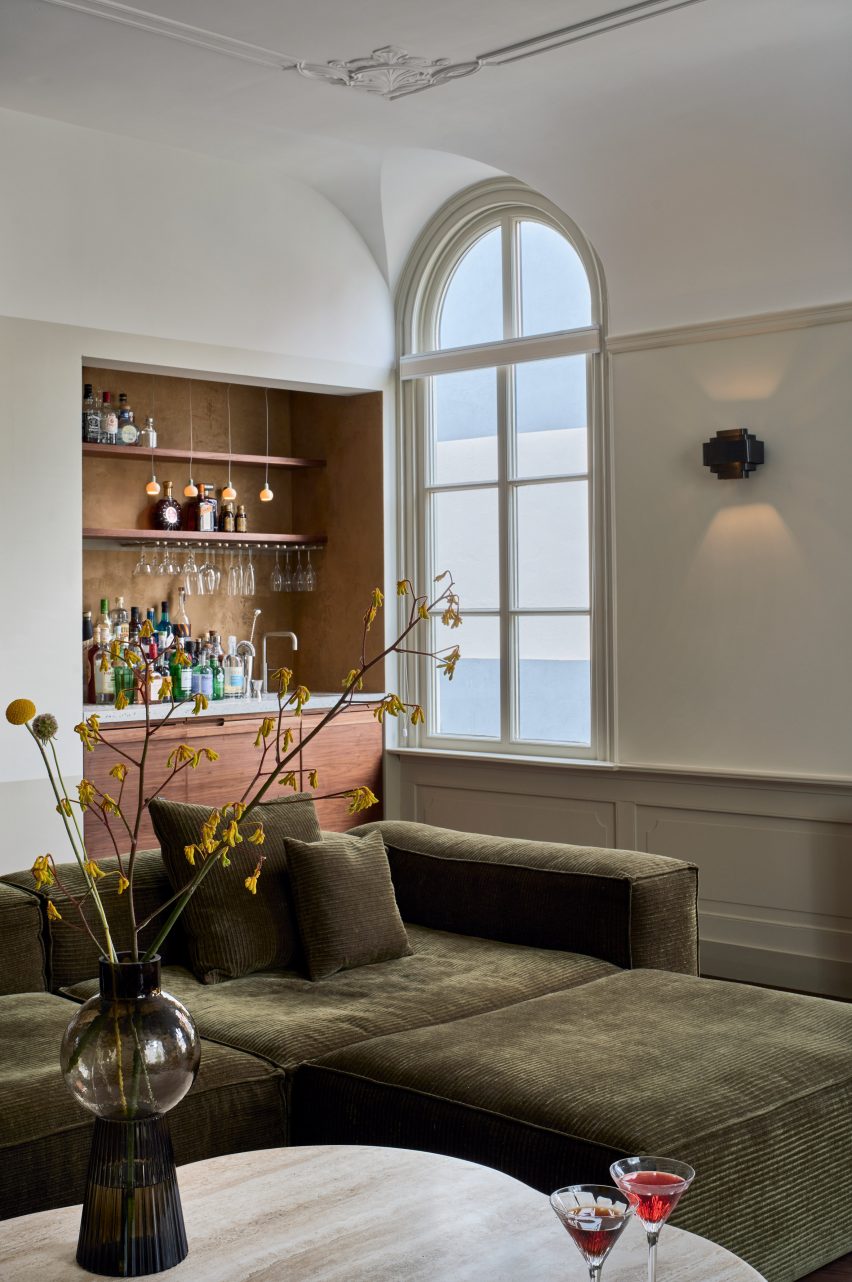
In addition to the walnut cabinet, the room is furnished with an olive-green corduroy sofa and a built-in cocktail bar with a terrazzo top.
Across the hallway is a toilet decorated with off-white tiles that are glossy on the walls and matt on the floor. Other furnishings include wooden plinths, a purple marble splashback and an oak-wood cabinet with brass details.
The study, which doubles as a guest room, has built-in storage cabinets and an en-suite bathroom with travertine instead of marble detailing.
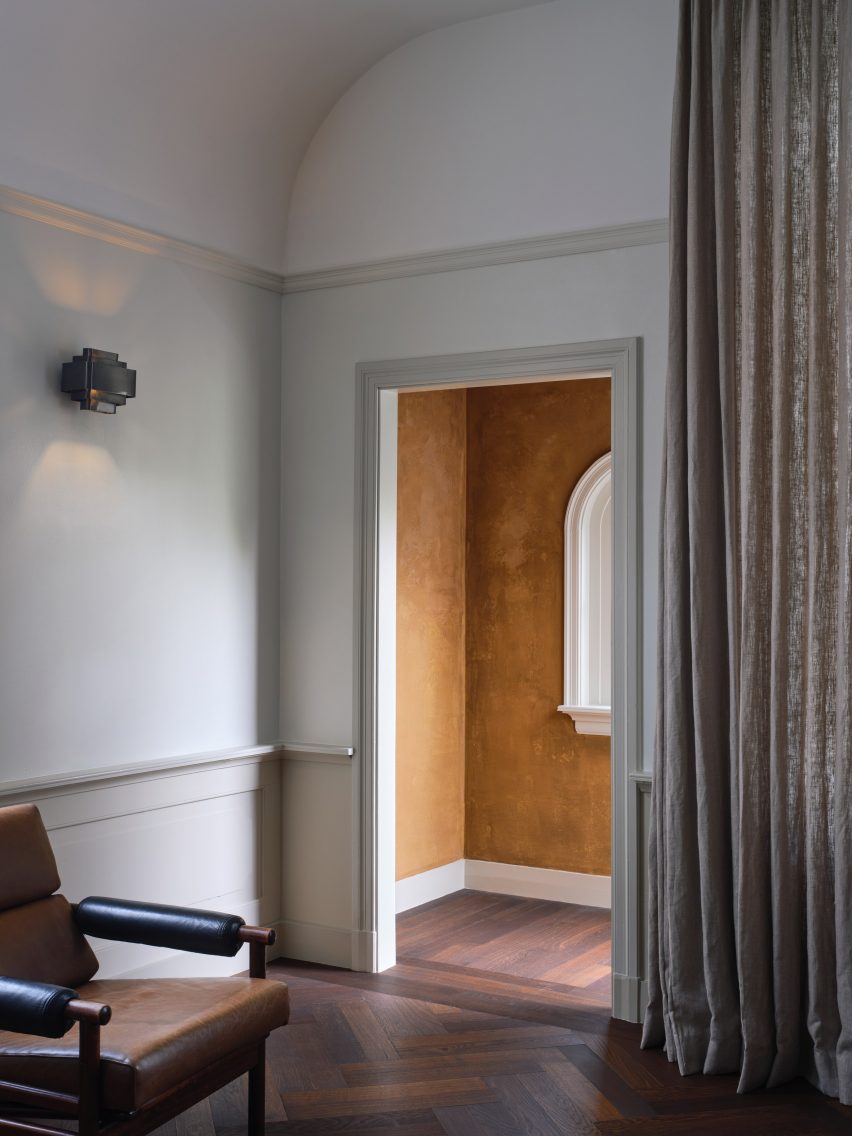
Four bedrooms, two bathrooms and a separate toilet are squeezed onto the dijkhuis's first floor. To create enough space for these living arrangements, the design team installed two dormer windows that run along two-thirds of the roof's length.
The floors and walls here are lighter compared to downstairs, with parts of the original beamed roof left exposed.
Bathrooms on this floor feature rectangular tiles arranged in a herringbone pattern, which is echoed in the parquet of the bedrooms. In the corridors, the studio switched the pattern to straight planking in order to emphasise the vertical dimensions of the house.
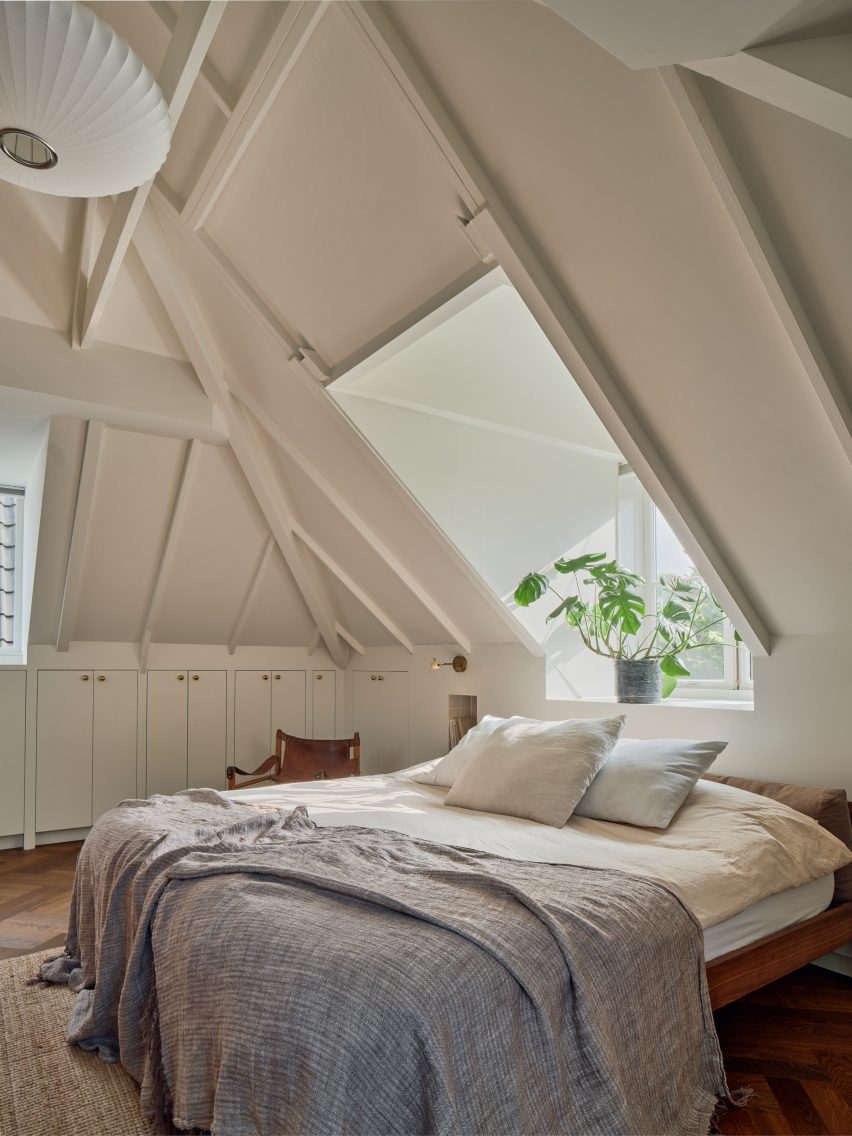
Studio Modijefsky, which was founded by interior architect Esther Stam in 2009, has completed a number of projects in the Dutch capital in recent years.
Among them is a travel-themed eatery with swampy purple ceilings and yellow-tiled walls that recall grassy meadows, as well as the renovation of a 119-year-old restaurant.
The photography is by Maarten Willemstein.