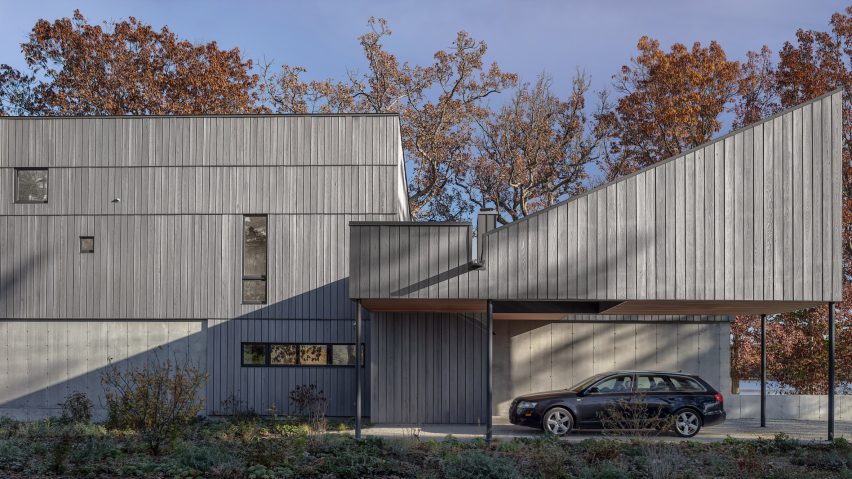US studio Desai Chia Architecture designed a highly sculptural, waterfront home wrapped in concrete and charred cypress that has vaulted roofs resembling wings.
Built as a second home for a family of four, the building sits on a ribbon of land between a golf course and Copake Lake in Upstate New York.
During the project's inception, designers from Manhattan's Desai Chia Architecture visited the site in different seasons to understand the climate and terrain. Of particular note was a row of large, stalwart oak trees lining the shore.
"Oaks don't normally thrive so close to the water's edge, but these formidable trees managed to do so by having their roots extend uphill from the lake and deep into the property," the studio said.
The team designed a home that not only minimised disturbance to the trees, but capitalised on them to improve the building's energy use and ambience.
Roughly rectangular in plan, the dwelling has cutouts, cantilevers and multiple sloped roofs that combine in a sculptural way.
In the summer, the oak trees protect the home from glare and heat, while in the winter, their bare branches enable daylight to penetrate the interior, adding warmth and brightness.
The home's foundation was designed to avoid disturbing the trees' roots and causing them any harm.
For the exterior walls, the team used a mix of concrete and cypress boards that were charred using the ancient Japanese technique of Shou Sugi Ban, helping bolster the wood's resistance to insects and rot. The boards were then stained a grey tone that is intended to age over time.
Douglas fir was used for the home's overhangs. Based on a series of facade studies, overhangs and windows were strategically placed to reduce solar heat gain and promote cross-ventilation.
On the second level, windows provide framed views "while not distracting from the vaulted, winged forms of the roof", the team said.
Within the home, the team created a layout that prioritises a connection to the landscape and indoor-outdoor living.
The ground level holds the social spaces, including a sunken living room that can "make one feel nestled within the water". By lowering this room, views from the dining room above are more expansive.
Also on the ground level is a guest suite and access to a partly sheltered deck that steps down toward the lake. A hot tub occupies one corner of the deck and blends with the surroundings.
Three additional bedrooms are located upstairs, including one housed in a volume that cantilevers 15 feet (4.6 metres) over a terrace below.
Running alongside the house is a carport with a large roof "attic", which contains storage space for sports and gardening equipment. The carport's gravel surface allows rainwater to soak into the soil.
Similar to the exterior, the home's interior finishes are meant to work in concert with the landscape.
In the kitchen, Douglas fir beams run parallel to one another and serve as lighting baffles, directing golden light onto the kitchen island. In the living and dining area, the ceiling's structural system was left exposed.
"Crisscrossing engineered Douglas fir lumber supports a vaulted ceiling like a suspended lattice," the architecture studio said.
"The wood members provide material texture and scale to the rooms while echoing the form of interwoven tree branches along the lakefront."
Beyond the house, the team incorporated rain gardens and rip-rap swales to help with stormwater management – an important addition given that the site is vulnerable to flooding and erosion.
Moreover, the lakefront was restored to help support wildlife, and beneficial plants were added to the property.
"Since the clients are avid gardeners, additional vegetation was planted to support habitats for bees and other pollinators," the team said.
Desai Chia Architects was established in 1996 by Arjun Desai and Katherine Chia. Other projects by the studio include a glass-box dwelling perched on a grassy knoll in Upstate New York, and a Long Island holiday home that features ample glazing and fire-treated timber siding.
The photography is by Paul Warchol.
Project credits:
Architecture: Desai Chia Architecture
Structural engineer: David Kufferman
Civil engineer: Crawford Associates
Lighting: Christine Sciulli Light + Design
General contractor: Bill Stratton Building Company

