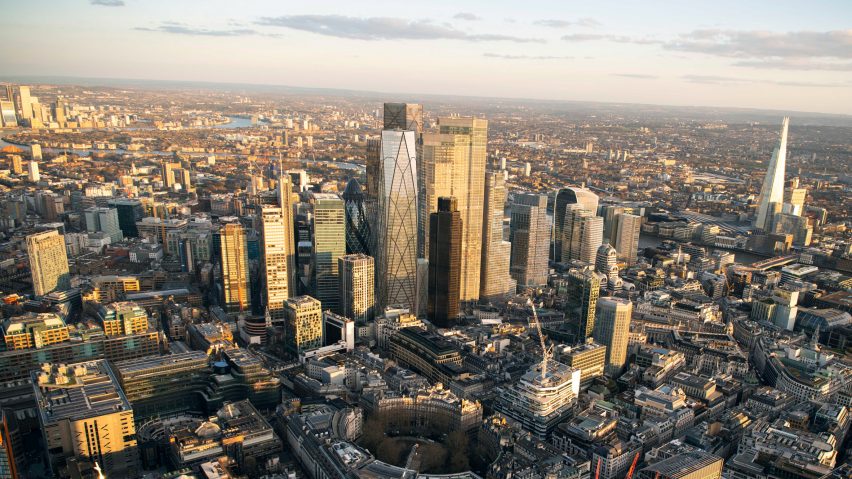Architecture studio Arney Fender Katsalidis has released visuals of a proposed 60-storey-skyscraper named 55 Bishopsgate for a site close to Foster + Partners' Gherkin in the City of London.
Designed by Arney Fender Katsalidis (AFK Studios) for the western edge of a cluster of skyscrapers in the City of London, the building would become one of the tallest buildings in the UK at around 270 metres.
The proposal is slightly shorter than the neighbouring 22 Bishopsgate by PLP, which is 278 metres high, but taller than the other skyscrapers in the cluster including 100 Bishopsgate by Allies and Morrison and AFK Studios and Heron Tower by Kohn Pedersen Fox (KPF).
The 55 Bishopsgate tower has been developed for Schroders Capital and development manager Stanhope as the first building for the capital's Renewal Opportunity Area – a site laid out by the City of London Corporation specifically for the development of tall buildings.
Its construction would require the demolition of an existing multi-storey building on site.
"The proposed design seeks to maximise the opportunity provided by a site that is located in an area designated by the Corporation of London as appropriate for future tall buildings," said a spokesperson for the project team.
"Referred to as the Corporation's Opportunity Area, the proposed building is in an area of high transportation accessibility with significant potential business occupier demand," they told Dezeen.
Proposal draws on Fibonacci sequence
The proposed design for 55 Bishopsgate is characterised by a slender form that tapers as it extends upwards.
It would be animated by an exposed structural system, which AFK Studios has modelled on organic forms such as shells and leaves.
"The design takes inspiration from nature, drawing on the Fibonacci sequence, a numerical pattern found in the structures of natural organisms in many forms and at all manner of scales," the project spokesperson explained.
"The application of the same mathematical principles that influence the geometry and efficiency of structures found in nature – combined with the use of contemporary digital design methods – has ensured the optimal placement and use of all structural elements."
Tower will feature one of London's "highest accessible public spaces"
Inside, 55 Bishopsgate would contain over 70,000 square metres of flexible workspace across 60 floors.
The ground levels would be designed to open up to the surrounding streetscape, which would also be revamped as part of the project.
"A unique feature of the proposals, atypical to existing nearby tall buildings, is the delivery of a publicly accessible and activated ground plane across the site – space that is traditionally dedicated to building occupiers," said the project's spokesperson.
Meanwhile, the skyscraper's upper levels would be publicly accessible via "dedicated express lifts" to offer visitors a viewpoint and activity space.
"The top of the building will deliver a unique public space which will provide the opportunity for much-needed respite from the bustling city environment," explained the team.
"It will both become one of the highest accessible public spaces in London, and perhaps most relevantly, seeks to provide more than views across London, with the delivery of a rich and diverse calendar of activities throughout the year."
AFK Studios striving for BREEAM Outstanding
The tower would incorporate automated blinds that actively respond to light conditions and natural ventilation on each floor.
According to the team's spokesperson, this is to help ensure the tower meets the top performance certifications for building performance such as BREEAM Outstanding.
There will now be several in-person and online consultations in the run-up to an application being submitted.
In 2019, New London Architecture reported that tall buildings were becoming the new normal for the UK capital, following a surge in planning approvals.
Other recent proposals set to transform the city's skyline include a trio of skyscrapers by KPF that will be linked by vertical planters and the 2 Finsbury Avenue office complex by 3XN.
The tallest building in London and the UK remains to be The Shard by Renzo Piano Building Workshop, which stands 310 metres high.
The renders are by Miller Hare unless stated otherwise.

