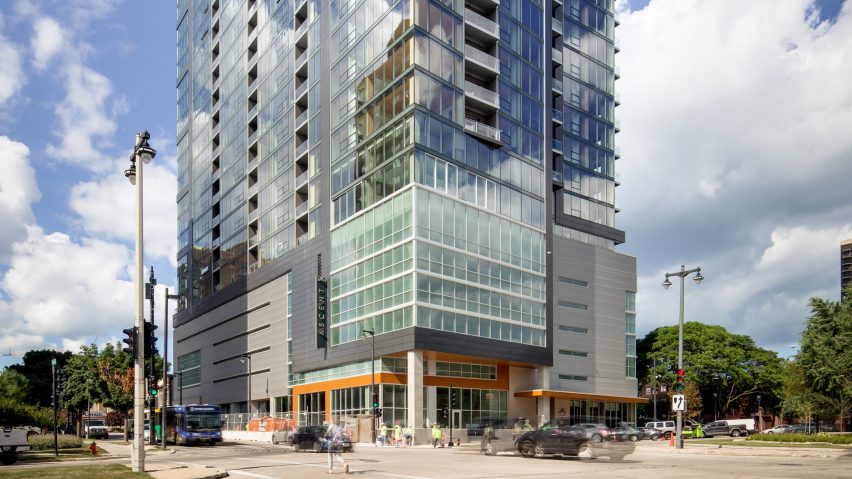Ascent, an 86.6-metre-tall mass-timber tower in Wisconsin designed by Korb + Associates Architects, has been certified as the world's tallest timber building.
The 25-storey tower, which opened in July, has a concrete base, elevator and stair shafts, with the rest of the structure made from cross-laminated timber (CLT) and glulam.
At 86.6 metres (284 feet), it was certified as the world's tallest timber building, as well as the world's tallest timber-concrete hybrid building, by the Council on Tall Buildings and Urban Habitat.
Ascent, which houses luxury apartments and retail, beat the previous-tallest timber tower, the 85.4-metre-high Mjøstårnet in Norway, to the title.
Designed by Korb + Associates Architects (KA), the skyscraper was built in just under two years after breaking ground in August 2020. The architecture studio's design for the tower was informed by biophilic design.
"Wherever possible, materials in the building are exposed natural materials – timber – or products that have a natural look or component," KA principal Jason Korb told Dezeen.
"Our client is very interested in biophilic design, and we incorporated those principles wherever we could."
Ascent, which is located in downtown Milwaukee, has a six-story podium at its base that houses retail and amenity spaces, as well as parking and a lobby.
The 19 stories above hold apartments and culminate in a top floor with floor-to-ceiling glass windows and two sky decks. The cladding for the building is "almost exclusively" glass.
"Materials were almost exclusively glass window wall and various metal panels," Korb said of the cladding.
"Panels were true plate panels, no aluminium composite (ACM)," he added. "Part of our conversations with the authorities was that we would have no combustible materials of any kind in the building skin."
According to Korb, as well as providing "superior aesthetics," the timber in Ascent sequesters enough CO2 to be the equivalent of removing 2,400 cars from the road for a year.
The material also saved "three to four months of construction time", Korb said.
New York-based company Thornton Tomasetti provided structural engineering services on Ascent.
Ascent will soon have competition from a building by Danish studio Schmidt Hammer Lassen, a 100-metre-tall housing block in Switzerland set to become the world's tallest timber building when it completes in 2026.
Canadian studio Icon Architects recently released its design for a 31-storey tower in Toronto that would be 90 metres tall, which, if completed, will become the tallest mass-timber structure in North America.
The photography is courtesy of Korb + Associates Architects
Dezeen is on WeChat!
Click here to read the Chinese version of this article on Dezeen's official WeChat account, where we publish daily architecture and design news and projects in Simplified Chinese.

