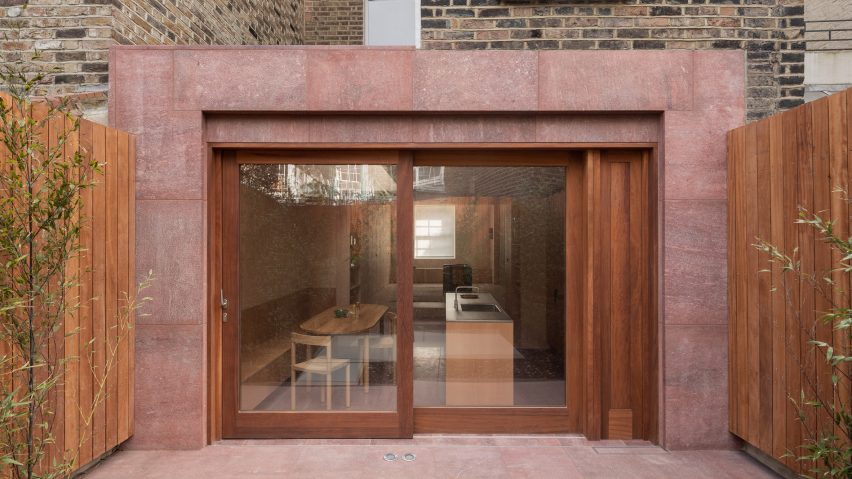
Red stone covers extension to London terrace by O'Sullivan Skoufoglou Architects
O'Sullivan Skoufoglou Architects has added a rear extension clad in red porphyry stone to a Victorian house in London, creating a kitchen and dining area connected to a courtyard garden.
The project, named Kensington Place, was completed for a family that wanted to update the mid-terrace property they had lived in since the 1970s to meet their changing needs.
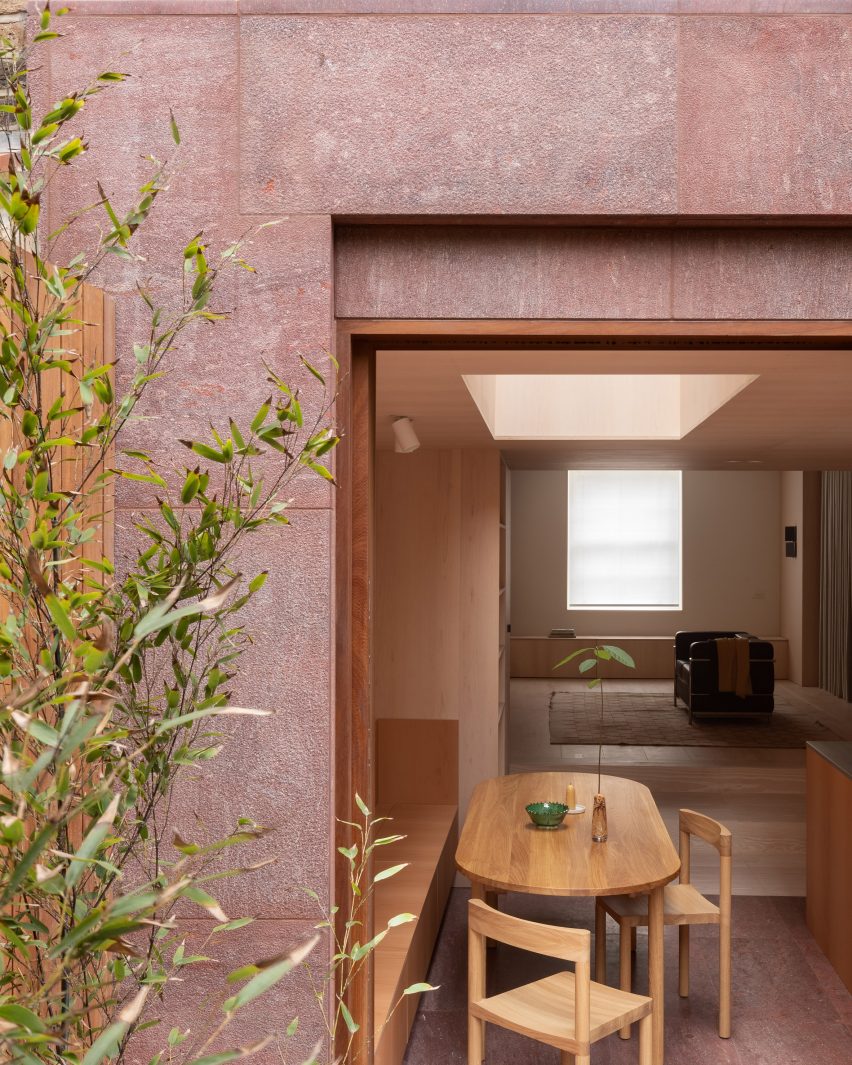
Local studio O'Sullivan Skoufoglou Architects was tasked with renovating and extending the 19th-century property, which is situated within a conservation area.
A key part of the project was the reconfiguration of the existing lower-ground floor that previously housed a low-ceilinged kitchen linked to a glass conservatory.
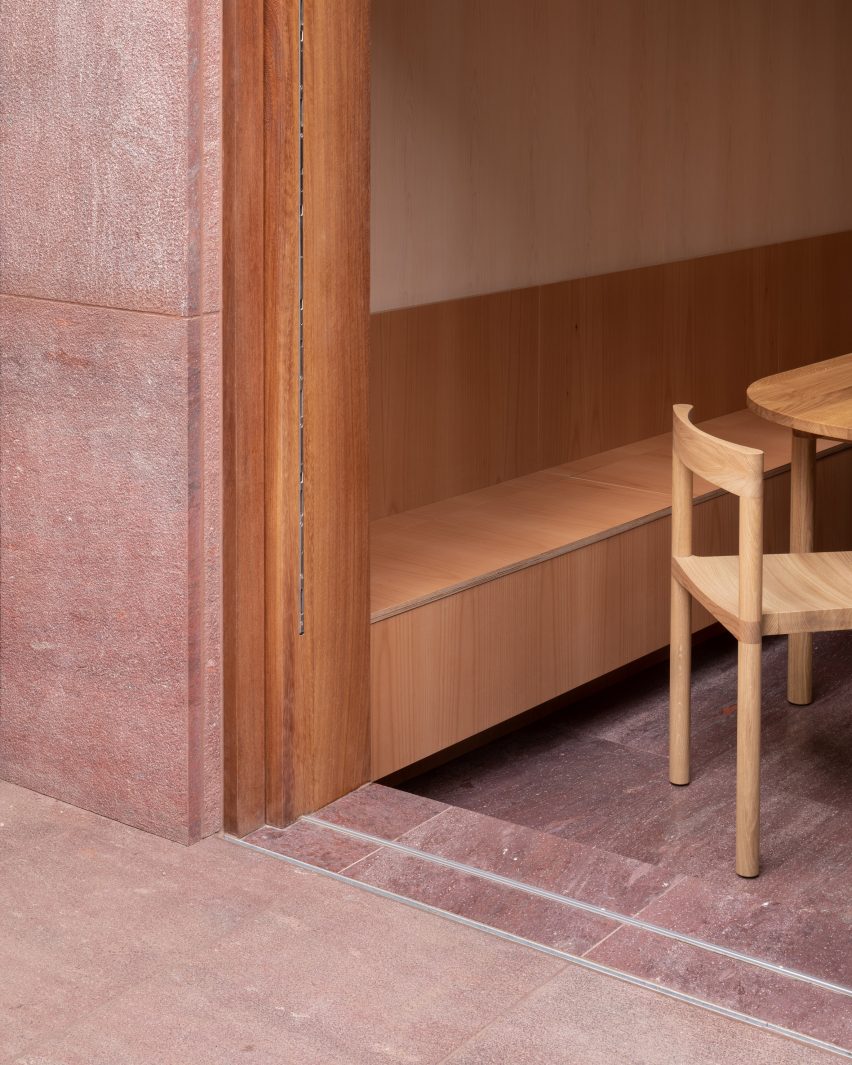
The single-storey addition is clad externally in red porphyry stone, an igneous rock similar to granite. It features large sliding doors with iroko wood frames, which complement the stone and frame views of the courtyard.
"The new rear wall has one large opening to allow the utmost light into the space and to enhance the conversation with the intimate garden," said O'Sullivan Skoufoglou Architects.
According to O'Sullivan Skoufoglou Architects, the material palette "was considered with attention and careful evaluation to its context, envisioned to be sympathetic with the historic fabric yet durable".
Red stone extends across the floor of the kitchen and dining space, with similar slabs used for the adjoining courtyard to enhance the sense of connection between indoor and outdoor areas.
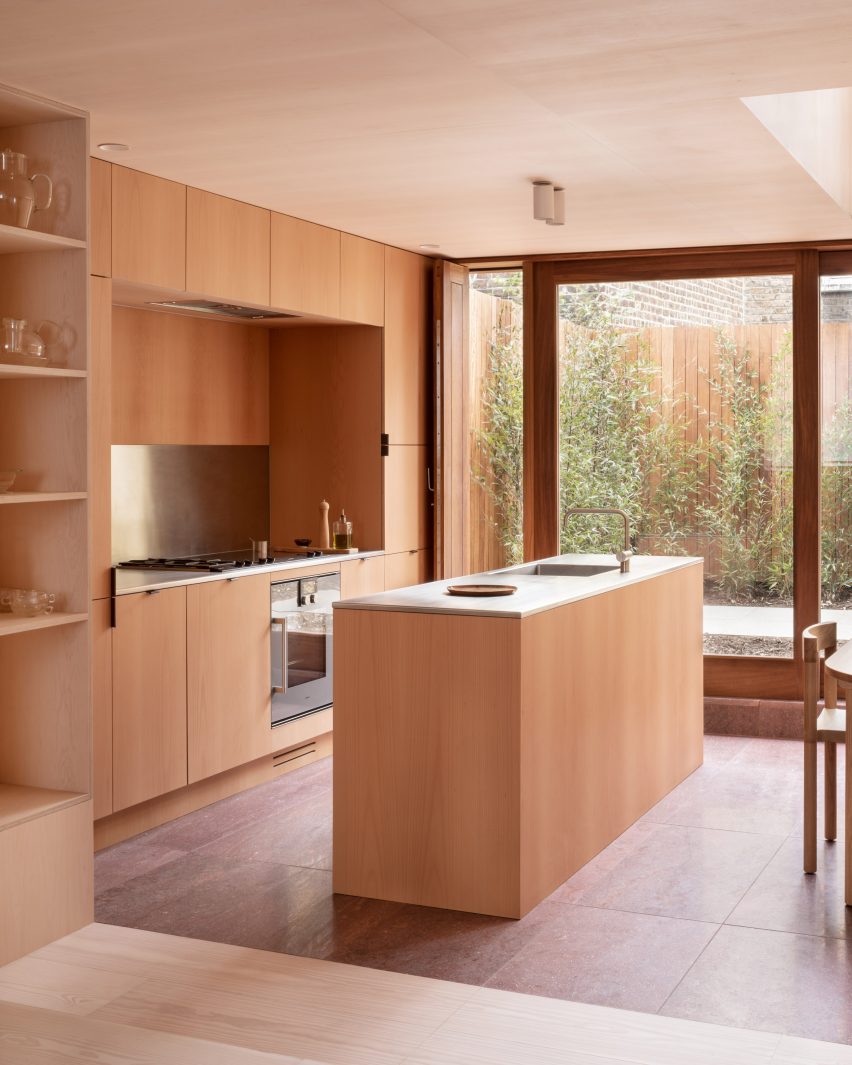
Internally, the extension is lined with pale plywood joinery that echoes the warm hues of the stone floor.
Along with the full-height glazed doors, a skylight above the dining table ensures daylight reaches deep into the interior.
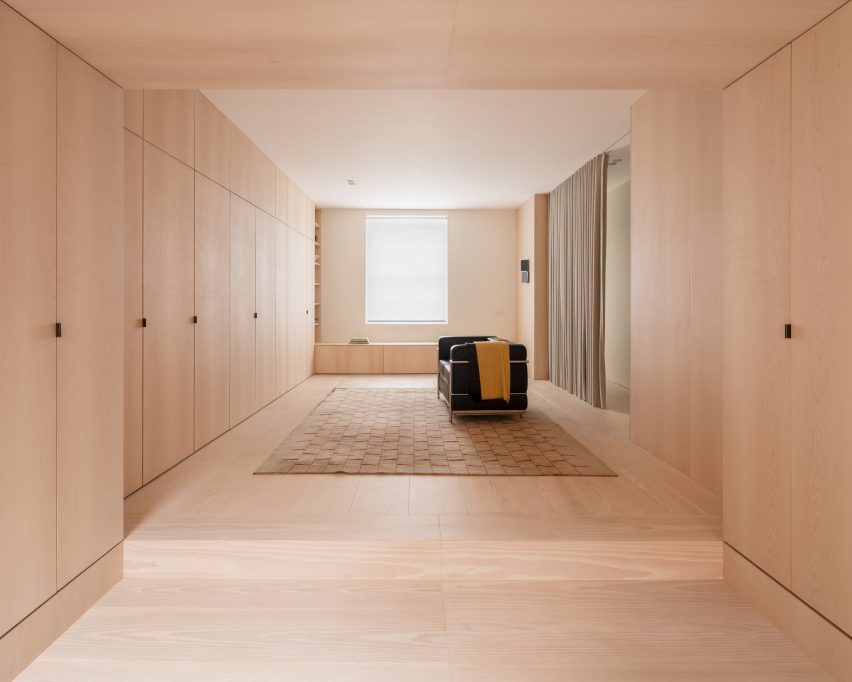
The bespoke joinery includes a kitchen island that incorporates a sink, as well as a built-in bench that extends the full length of one wall. A hinged panel next to the kitchen can be opened to provide ventilation while cooking.
A short set of steps connects the kitchen and dining area with the living room, which features fitted cabinetry. A curtain conceals a staircase that leads up to the first floor containing the rearranged bedrooms and bathrooms.
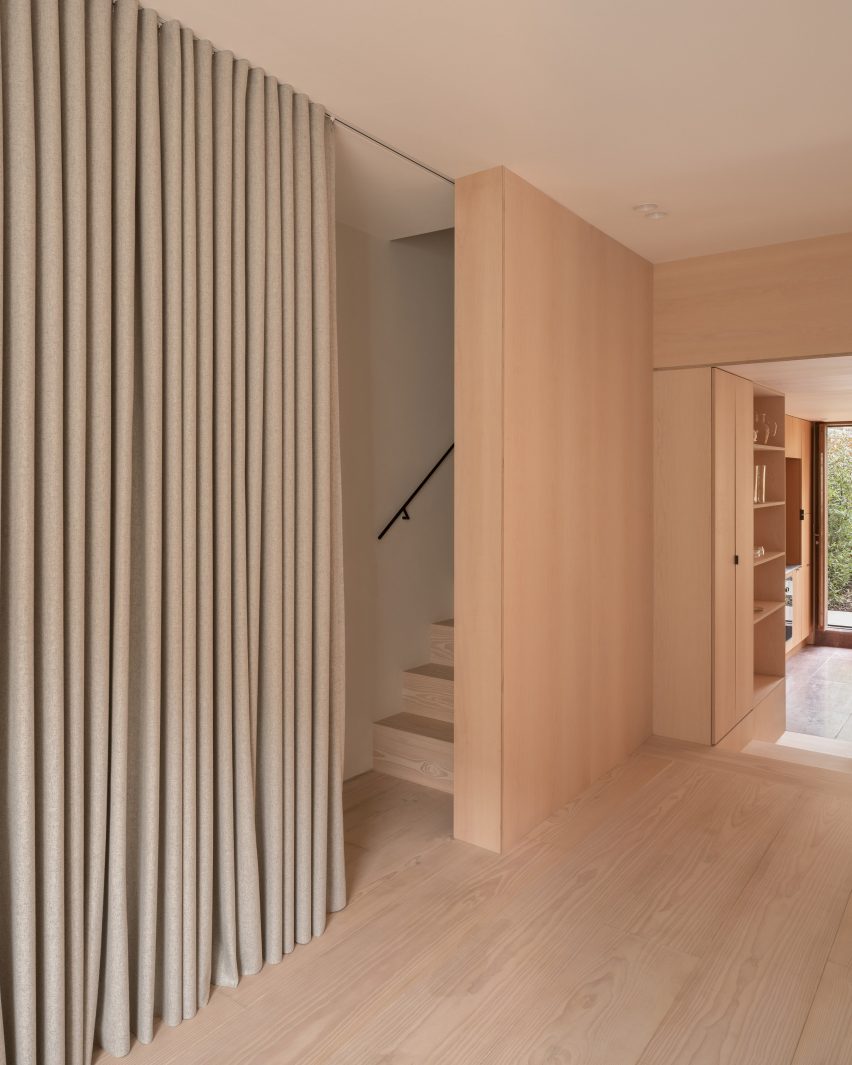
O'Sullivan Skoufoglou Architects was established in 2016 by Jody O'Sullivan and Amalia Skoufoglou.
The studio previously used a palette of cane, travertine and wood to create an inviting interior for a skincare store in Lincolnshire and added ash-lined living spaces to a gardener's home in south London.
The photography is by Ståle Eriksen.