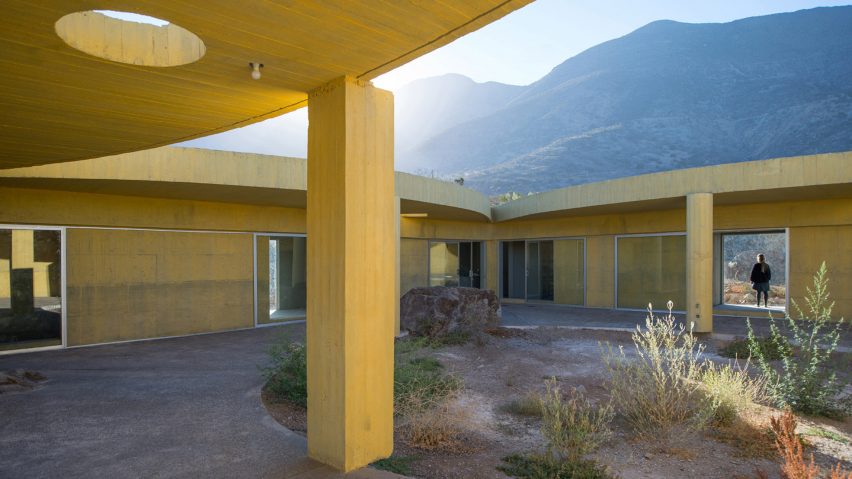
Pezo von Ellrichshausen opts for yellow concrete at Raem House
Chilean studio Pezo von Ellrichshausen has completed a house in the mountains outside Santiago that combines coloured concrete with a grid of partial circles.
Raem House is a single-storey home designed for a retired diplomat in Curacavi.
Designed to promote indoor-outdoor living, the building consists of two wings that wrap around a large open courtyard and offer expansive views of the dramatic landscape and sky.
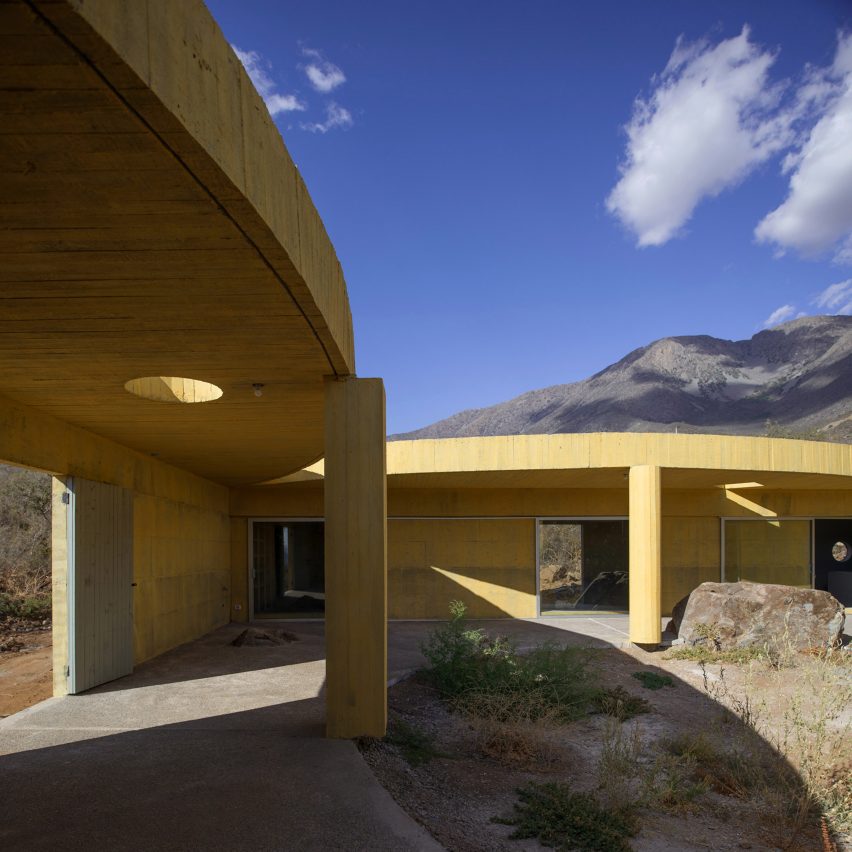
Like many of Pezo von Ellrichshausen's designs, Raem House is defined by a strict geometry.
The floor plan is laid out on a square grid formed by a concrete plinth, with four circular canopies extending in from the perimeter walls.
Living spaces are contained in two wings on the south and east sides of the site, forming an L shape that nestles up against the sloping terrain.
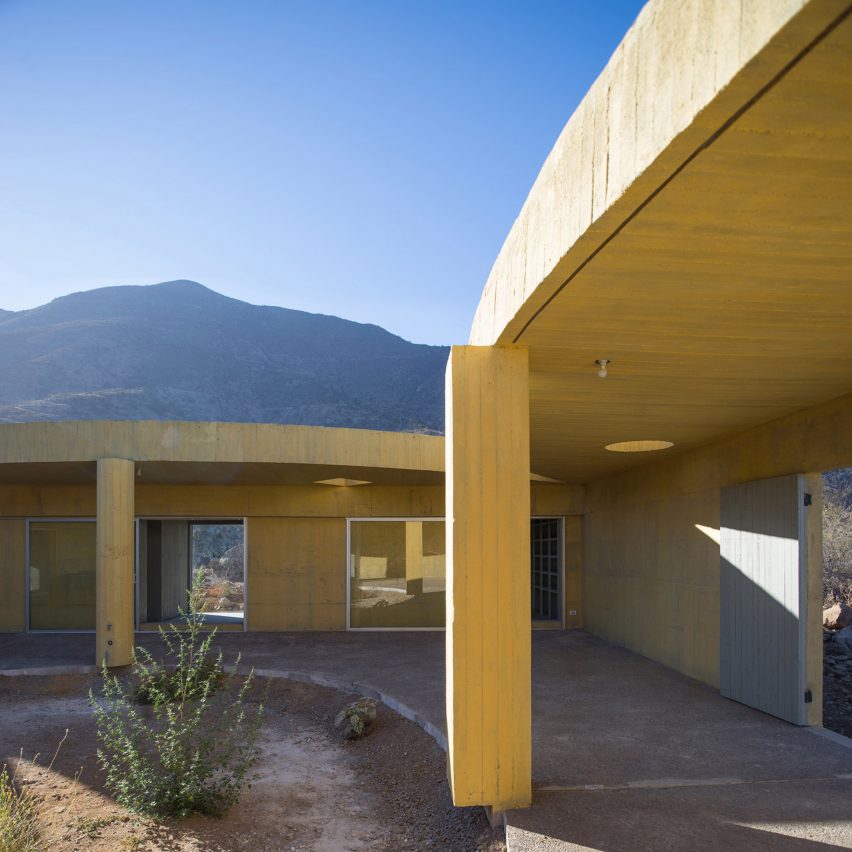
The two canopies covering these wings are slightly larger than the other two, which simply provide shade and shelter around the edges of the courtyard.
As a result, the centre of the courtyard aligns with the natural centre of the grid.
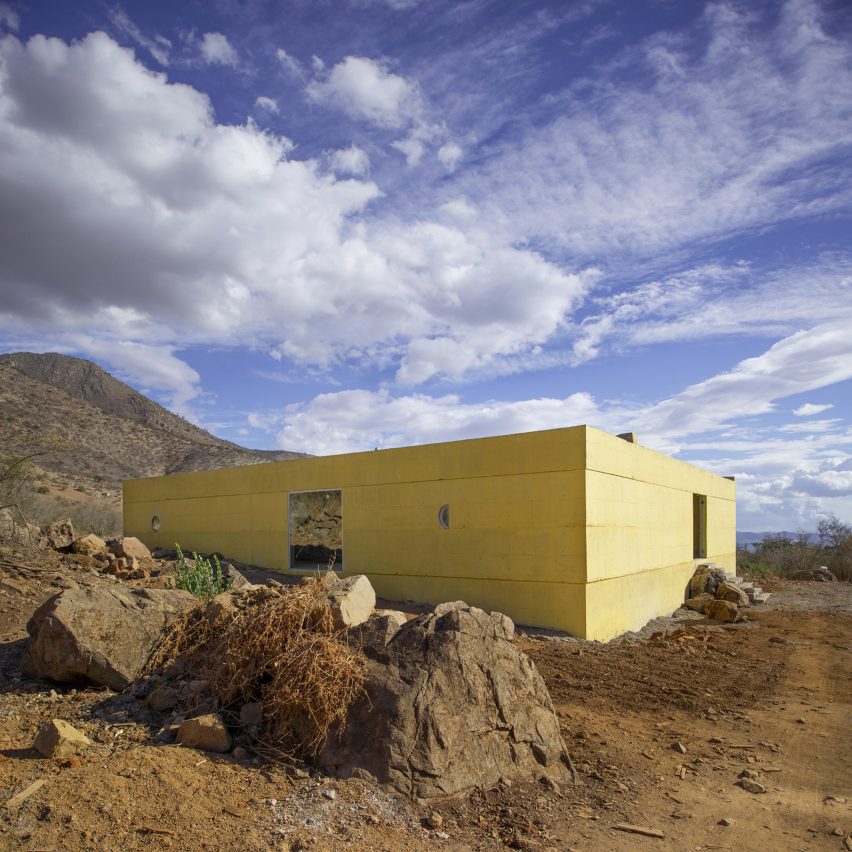
"Since the house establishes a plinth over the landscape, without any predominant direction from within, the lateral sequence of narrow rooms is withdrawn to the back, slightly buried into the natural terrain, promoting an asymmetrical mediation with it," said studio founders Mauricio Pezo and Sofia von Ellrichshausen.
"There is a subtle compensation in size and proportion; the lineal distribution of the domestic programme, even its reversible end-point condition, is always tangential to the centrality of the courtyard," they said.
The majority of Raem House's structure is made from cast concrete, which was mixed with a pigment in order to achieve its striking yellow hue.
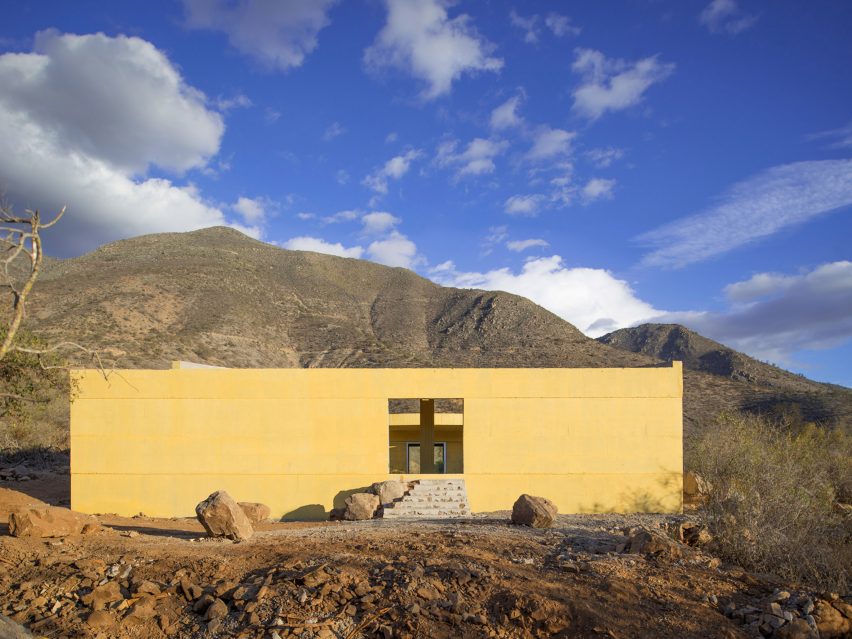
This colour choice means the concrete stands out against the blue sky and brown tones of the ground. It also has a rough texture as it was cast in formwork made from wooden boards.
"The reinforced concrete construction, with its yellow pigmentation, appears as a monolithic plate amidst broken stones and native bushes," said the architects.
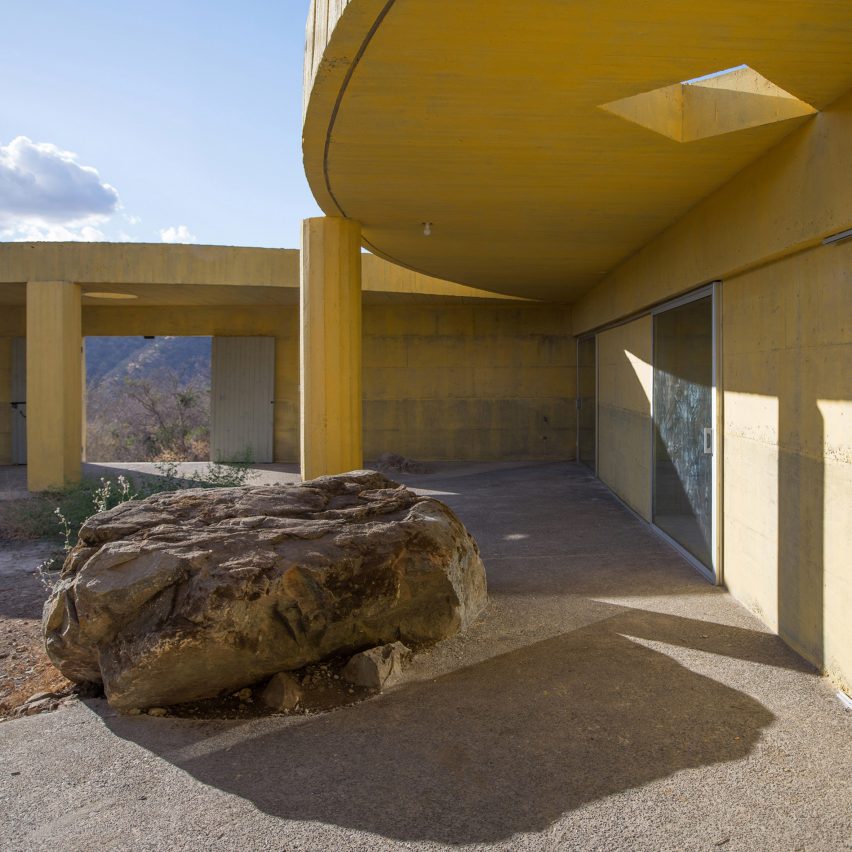
Raem House is entered via the courtyard. There are two openings in the perimeter wall – one reached via a modest concrete staircase – and both take the form of entrance gates.
The living spaces are fronted by sliding glass doors that create confusing reflections.
"Depending on the position of the sliding glass panels, the opacity of the cardinal projections is blocked by the mirage of another courtyard," explained the architects.
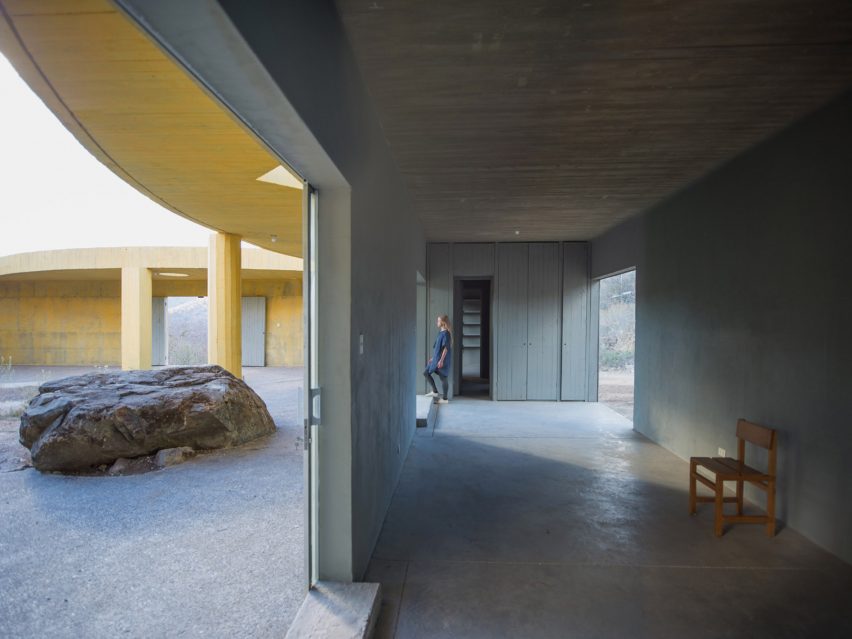
One wing contains the owner's en-suite bedroom and a utility room, while the other accommodates a combined living and dining room, and an en-suite guest bedroom.
Storage is built into the walls, reducing the need for extra furniture. With only 187 square metres of indoor space, it ensures that rooms feel comfortable rather than cramped.
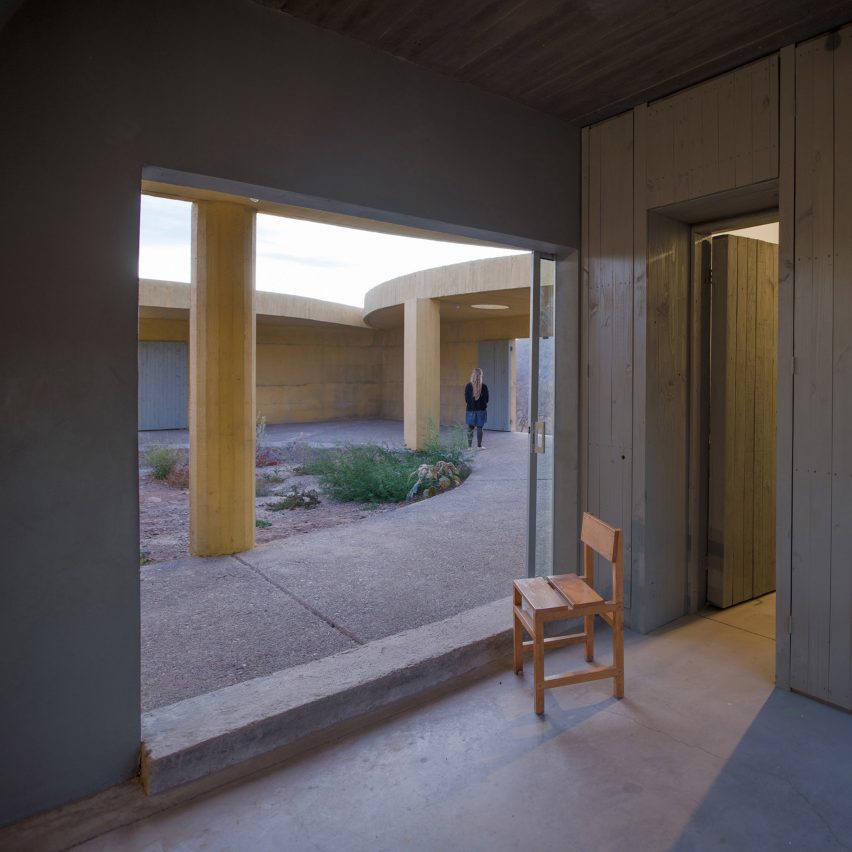
The landscaping in the courtyard is kept equally minimal, with just native plants and large boulders.
It is brought to life by shadows, which highlight the mix of curved and angular geometries that form skylights and structural columns.
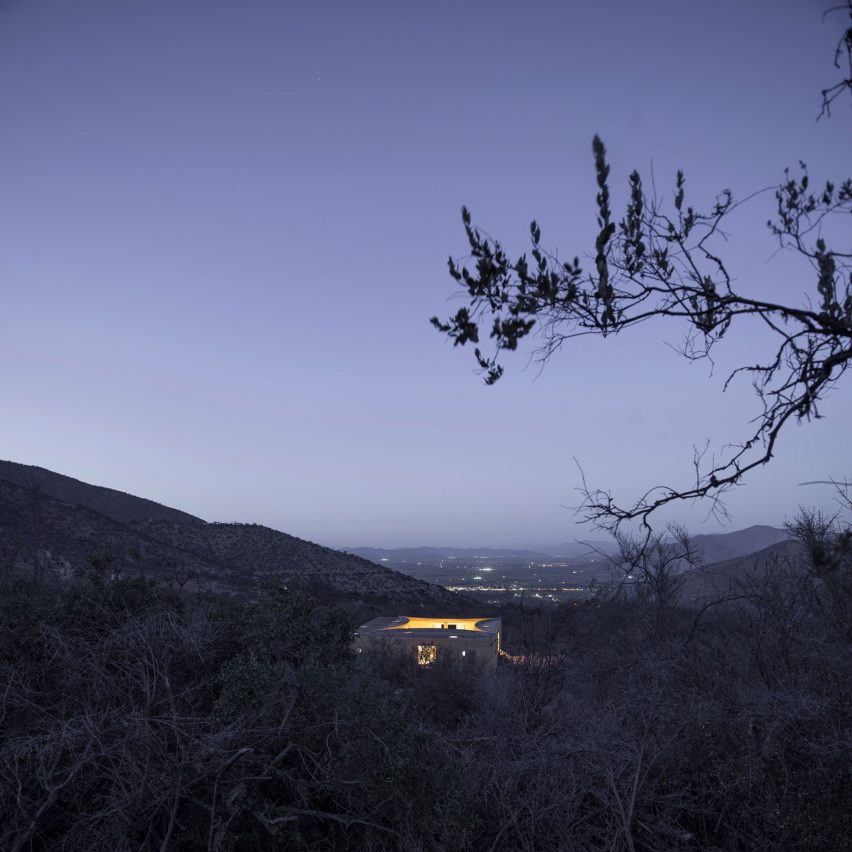
Raem House was designed in 2019 and completed in 2021.
Other Pezo von Ellrichshausen-designed houses with similarly considered geometries include Casa Cien, the architects' own house and studio, and the lagoon-side Casa Guna.
The photography is by Pezo von Ellrichshausen.
Project credits
Architects: Mauricio Pezo, Sofia von Ellrichshausen
Collaborators: Fabian Puller, Simon Bohnet, Olga Herrenbruck, Amelie Bes
Consultants: Marcelo Valenzuela, Dyluz
Builder: Natural
Structure: Sergio Contreras