Architectuur Maken designs sculptural staircase overlooking Dutch landscape
Dutch studio Architectuur Maken has completed De Niewe Herdgang, a sculptural staircase rising 25 metres to create a watchtower over the landscape outside the city of Tilburg, the Netherlands.
Located on a shallow hill at the centre of a busy traffic intersection, the pavilion was the winner of a 2017 competition held by the municipality of Tilburg, which invited young designers to propose ways of "restoring" the neglected patch of land.
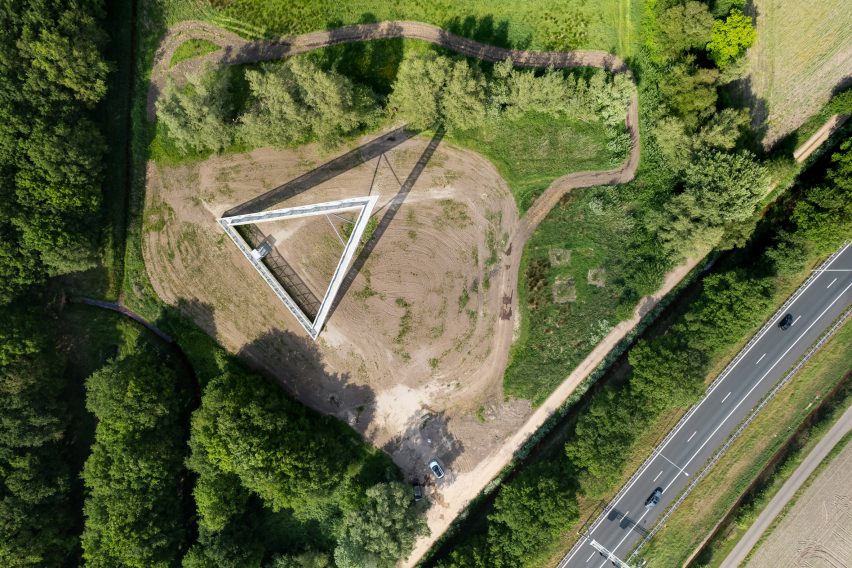
Rotterdam-based Architectuur Maken drew on the history of the once-rural landscape to create the triangular sculpture, which rises upwards in one corner to create a form that seems to shift as visitors move around it.
"The triangular shape refers to the historical herdgang, a triangular intersection where shepherds gathered cattle and founded settlements," explained the practice.
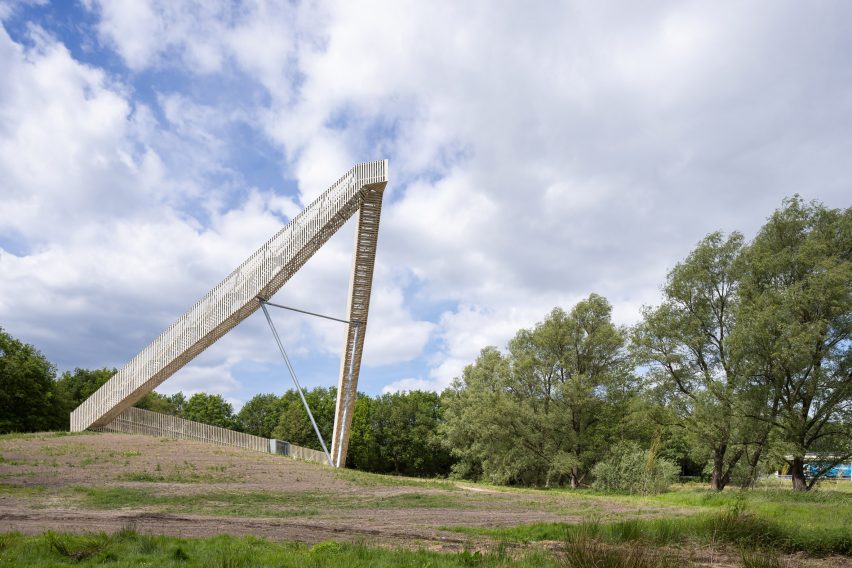
"Referring to these first human interventions in the landscape, the watchtower is designed as a sculptural triangle that looks different from any point, playing with the dynamics of the highways around it," it continued.
With views out over the three surrounding regions of Moerenburg, Koningshoeven and the Oisterwijske, the watchtower aims to "mentally reconnect" the landscape that has been cut through by roads.
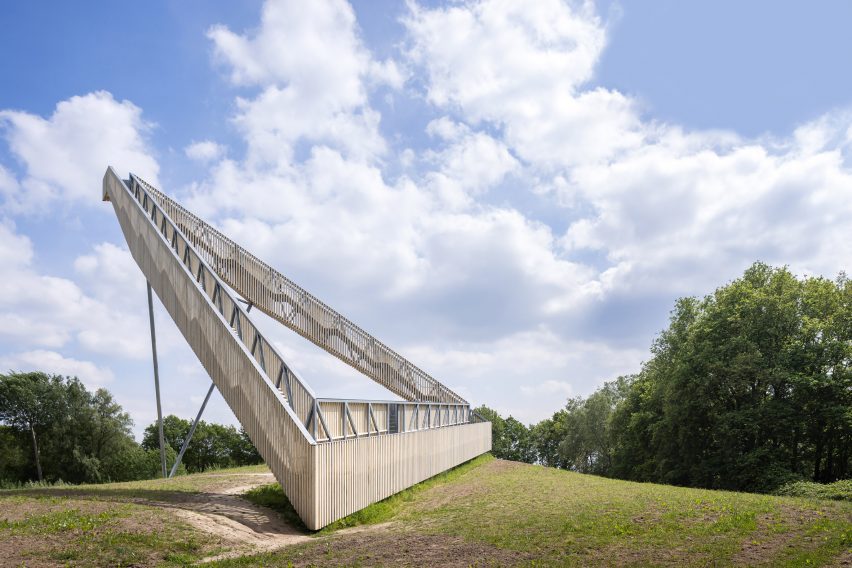
"Landscape and people are inextricably linked. De Nieuwe Herdgang makes this connection explicit and makes the landscape more accessible," said the practice.
Built using an exposed frame of galvanised steel, the watchtower is clad in thin planks of Accoya wood, which will gradually turn grey over time to match the colour of the steelwork.
The two steep staircases meet at a small projecting triangular platform at the top of the watchtower, where visitors can dwell and take in extensive views of the landscape.
Architectuur Maken acted as main contractor for the project, working with structural engineer Transistor, ecological and landscape advisors from Dutch firm Eelerwoude and the local municipality.
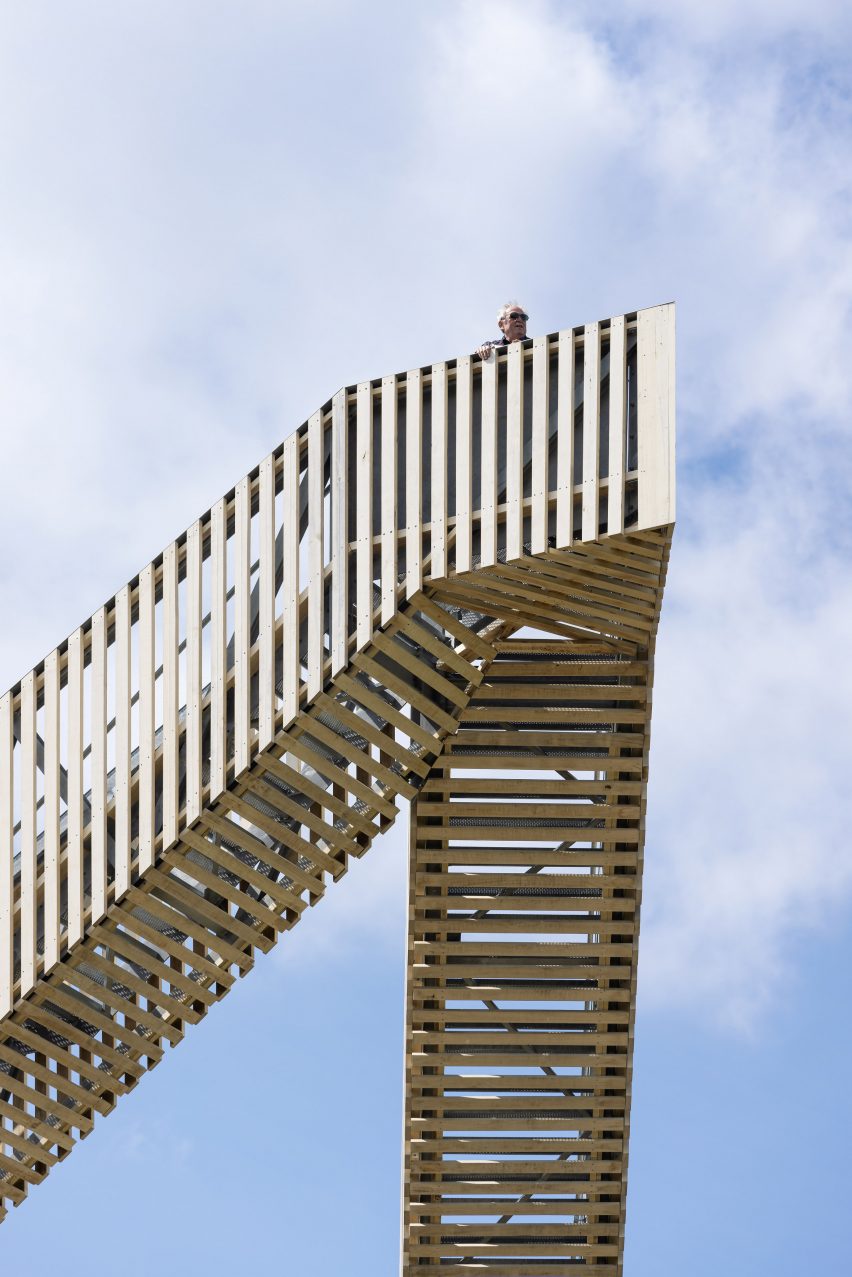
Hardwearing, easily maintain materials were at the core of a sustainable approach, which saw all of the wood and steel sourced from within 15 minutes of the construction site.
"The aim was to have the longest possible lifespan. The steel construction is robust despite its fragile appearance, and details have been given extra attention to prevent corrosion," said the practice.
"The biggest challenge was to realise safe and easily walkable stairs within the triangle, to reach the 25 metre height and at the same time to make sure that the slanting lines end in sharp points," it continued.
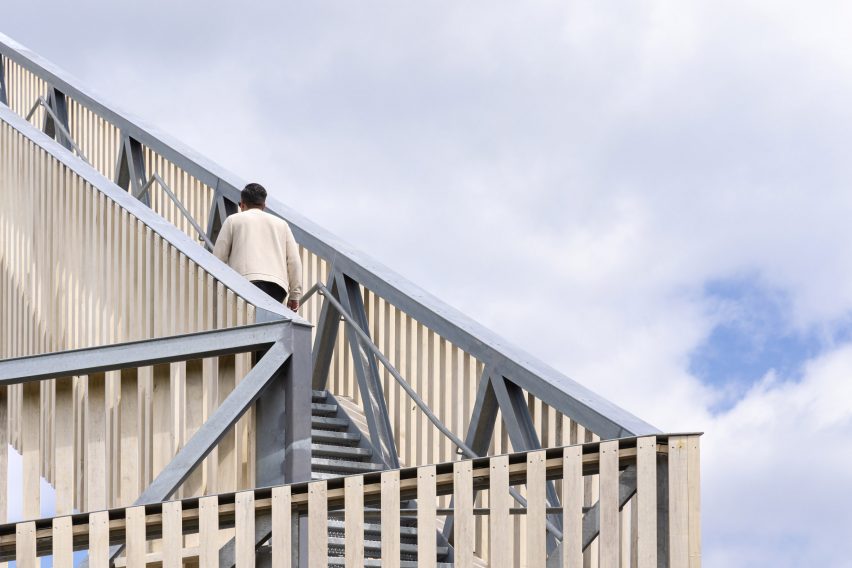
Architectuur Maken's founders, Nina Aalbers and Ferry in 't Veld, previously designed their own home in Rotterdam, recycling around 15 tonnes of industrial waste in order to make the structure's brickwork.
The video and photography are by Stijn Poelstra.
Project credits:
Architect: Architectuur Maken
Team: Nina Aalbers, Ferry in 't Veld, Willem Evers
Client: Municipality of Tilburg
Contractor: J.A. Van Gisbergen
Structural engineer: Rutger Snoek, Transist-or
Landscape architect: Eelerwoude
Wood supplier: Houthandel van Dal
Steel supplier: Reijrink Staalconstructie
Consultant building costs: BKS Schagen