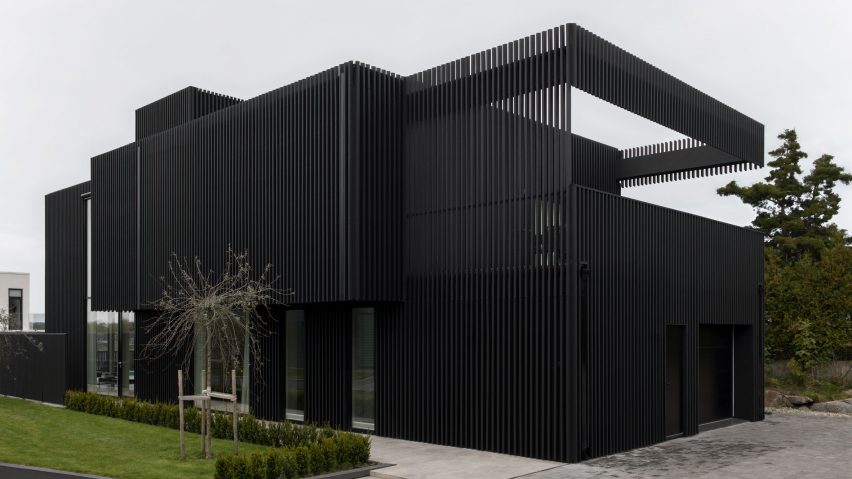Architecture studio Bornstein Lyckefors has created a geometric house in Gothenburg, Sweden, with blackened wood facades interrupted by large openings that frame views of the sea and sunset.
Located on a sloping site in an affluent suburb of the city, Villa Hovås is oriented in an east-west direction and arranged so that its living areas enjoy the best outlooks.
Its main living space faces west and is lined with full-height glazing, while the east-facing elevation is closed to prevent any overlooking from the adjacent street.
The composition of the orthogonal volumes and placement of the openings were carefully considered by Bornstein Lyckefors to create varying relationships to light and views of nature throughout the home.
"Villa Hovås is envisaged to create the experience of 'living in the view' while letting its inhabitants keep control of privacy in their daily life," explained Bornstein Lyckefors.
"The response is a two-story house where two contrasting plan layouts and an expressive play of volumes, openings and slatted facade screens creates a special relationship to the surrounding world."
Slatted wooden cladding covers the home's exterior, lending it a monolithic and sculpted presence. Some sections of the timber slats are open to allow airflow and partial views out from various interior and exterior spaces.
The residence has an upside-down layout, meaning its bedrooms and utility spaces are on the ground floor and communal areas including the kitchen and dining space on the level above.
Villa Hovås' bedrooms are arranged linearly along the northern side of the building, with utility areas positioned on the opposite side of a central corridor.
A double-height glazed wall flanking the sitting room incorporates sliding glass doors that open onto a large terrace with a pool.
Stairs ascend from the living area to the open kitchen and dining space, which looks out over the terrace and pool towards the sea, creating what the architects described as "an impression of endless ocean".
The rest of the upper floor is divided to create more private zones, culminating in a sauna connected to an elevated terrace.
Architects Per Bornstein and Andreas Lyckefors founded their studio Bornstein Lyckefors in Gothenburg in 2011, with Jan Olsson joining as a partner in 2012.
Its previous projects include a pale green cabin situated in woodland on a rural island and a museum dedicated to slash-and-burn agriculture that is clad with large logs.
The photography is by Erik Lefvander.

