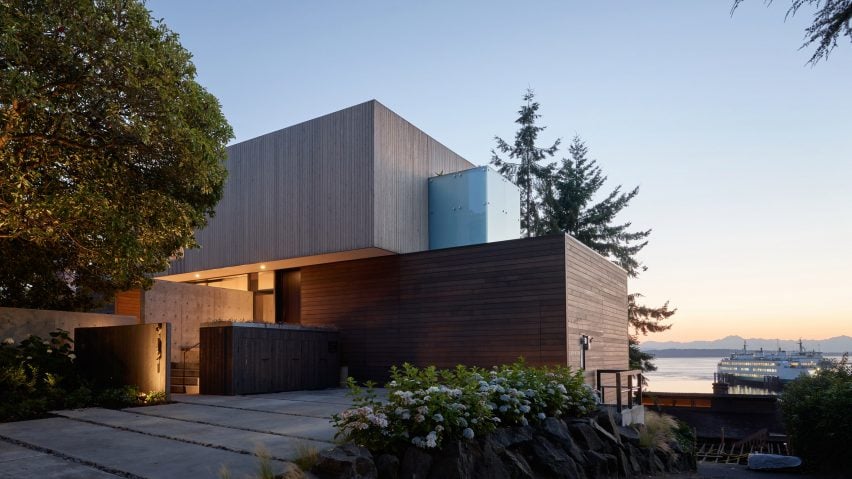Seattle architecture studio Heliotrope has completed a cedar-clad family home that prioritises views of the Puget Sound and privacy from the street.
The Fauntleroy Residence is on a waterfront site in Seattle, with westward vistas of the Puget Sound and Olympic Mountains. A ferry terminal is just a short distance away.
Totalling 3,978 square feet (370 square metres), the three-storey home was designed for a husband and wife with two children.
"They grew up locally," said local firm Heliotrope. "His grandparents lived just down the street from the project site and spent summers on the beach there growing up."
The site is roughly trapezoidal in shape, with a "panhandle" that extends toward the beach. The west side of the property faces the sea, while the eastern side is situated along an active street.
The goal was to create a home that would enable the owners to disconnect from "the busy world of work and school to family connections", the team said.
In response, the team opted to turn away from the street and prioritise a connection with the water and the mountain views. Moreover, the home is designed to make the most of the odd-shaped property.
"The design utilizes every square inch of the unusual site, becoming a private oasis for a young and active family," the team said.
Roughly rectangular in plan, the home has exterior walls made of concrete and stained cedar in two different tones.
Much of the front yard is enclosed behind a fence. The parts of the house that are visible to the street are opaque, ensuring privacy and reinforcing the idea of the home being a sanctuary. On the upper level, a glazed box holds an outdoor shower.
Inside the dwelling, one finds a fluid and straightforward layout.
On the main level, the team created an open-plan kitchen, dining area and living room.
Sliding pocket doors on both the east and west enable the interior to spill outdoors. In the rear, a barbecue area is hidden behind a steel door that becomes an awning when lifted up, allowing year-round use.
The ground level also holds a garage.
"The entry sits between the garage and living spaces and is paired with an open stair, providing a dynamic entry experience along with a very efficient layout," the firm said.
Upstairs, the team placed the main suite and two kids’ rooms. Ample glazing enables this level to be bathed in natural light.
"A combination of skylights and large windows produces a gentle luminosity for sleeping spaces," the team said.
The lowest level of the dwelling – which opens toward the beach – contains a media room, bar, wine cellar, yoga studio sauna and bathroom. This level also offers storage for paddle boards and a fire pit.
Interior finishes are meant to be casual and luminous.
The team used white oak for flooring and rift-sawn oak for casework. Furnishings and artwork were selected by the owners, and the dining table was custom made by the general contractor, Dovetail.
Heliotrope has completed a number of projects in the Pacific Northwest, including a cedar-clad cabin that is perched on a forested hillside, and a home and studio in Seattle with wood cladding and a Japanese garden.
The photography is by Kevin Scott.
Project credits:
Architecture and interiors: Heliotrope
Landscape: Ohashi Landscape
Furnishings: Inform Interiors
Contractor: Dovetail General Contractors

