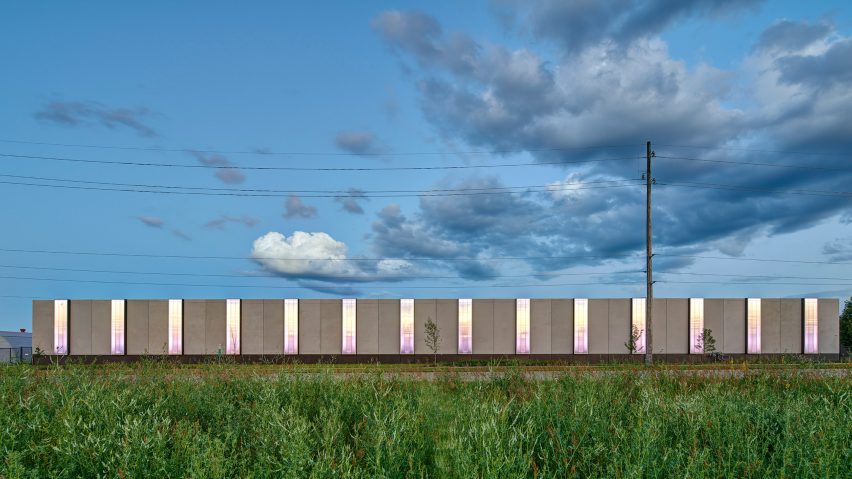
Soft light fills Iowa municipal building by Neumann Monson Architects
Polycarbonate walls and a row of tall window boxes bring diffused sunlight into the Iowa City Public Works building by US firm Neumann Monson Architects.
The low-lying building is located just south of Iowa City's downtown district, near a recreational area and a future housing development.
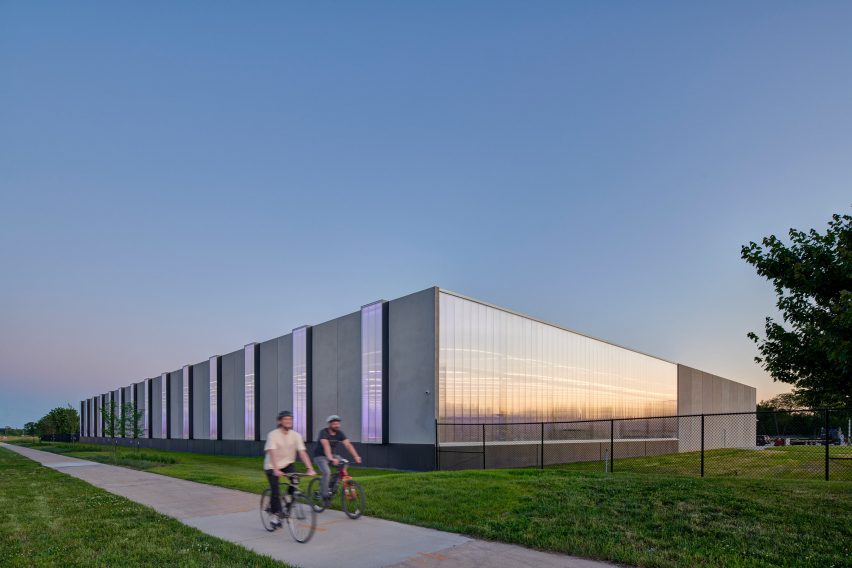
Totalling 99,294 square feet (9,225 square metres), the facility houses the city's street and water departments, including all of their equipment and vehicles.
"This project represents the ambitious first step in a 14-acre master plan to consolidate and upgrade a scattered set of ageing municipal operations," said local firm Neumann Monson Architects.
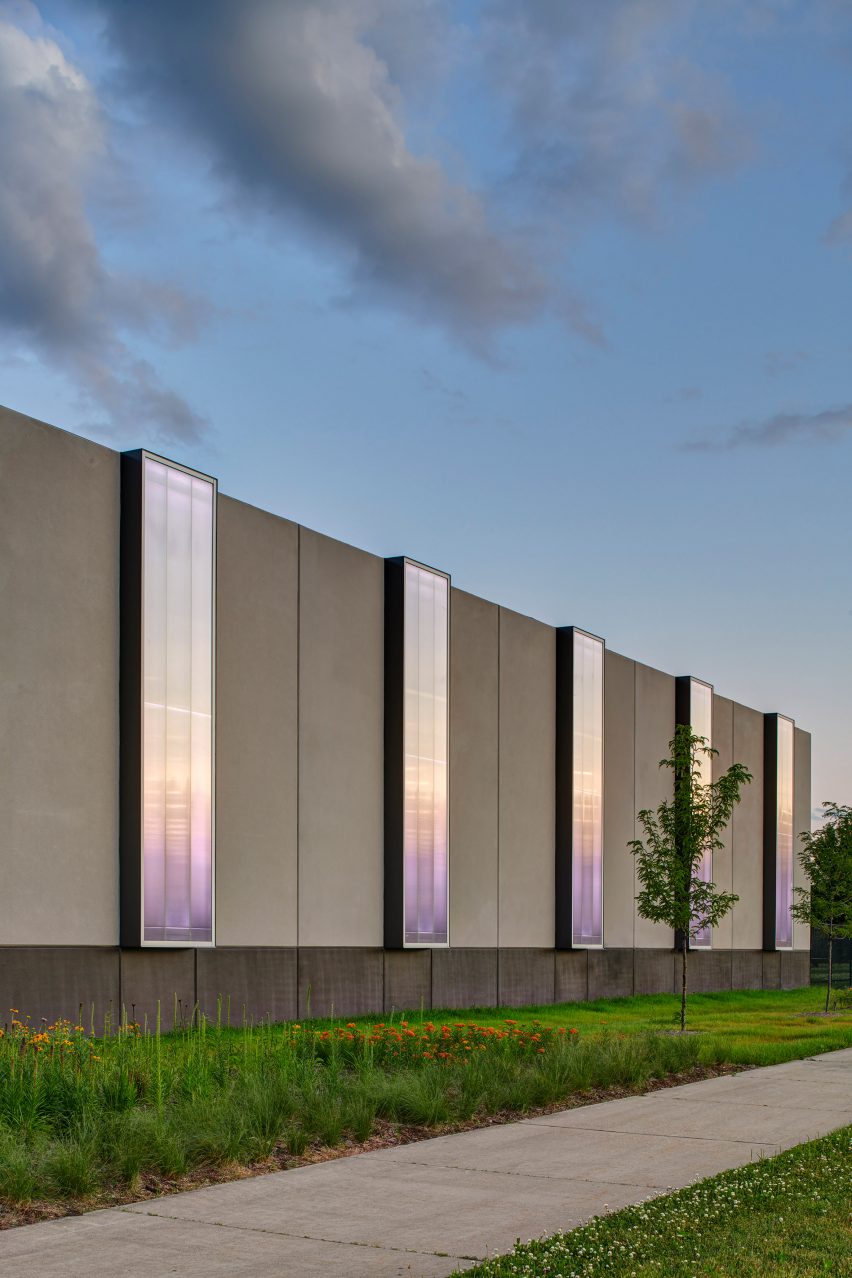
Rectangular in plan, the building was designed using 50-foot (15-metre) modules to accommodate future changes and additions. Materials were chosen for being highly durable, low-maintenance and cost-effective.
The structure is made of concrete and metal, and perimeter walls consist of precast concrete panels.
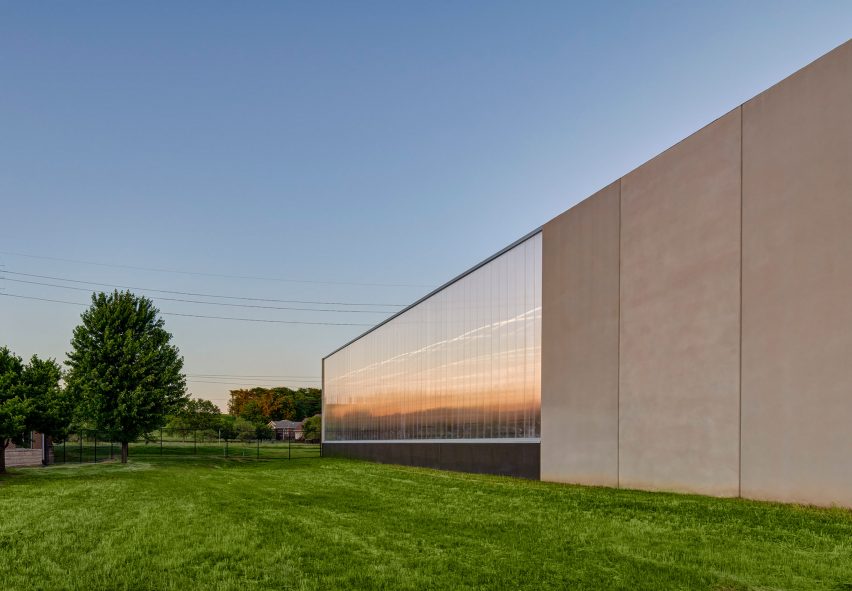
"The exterior panels were maximised in width as much as possible to reduce the number of joints," the studio said.
On the north and south facades, the architects incorporated large swaths of polycarbonate to bring in soft daylight.
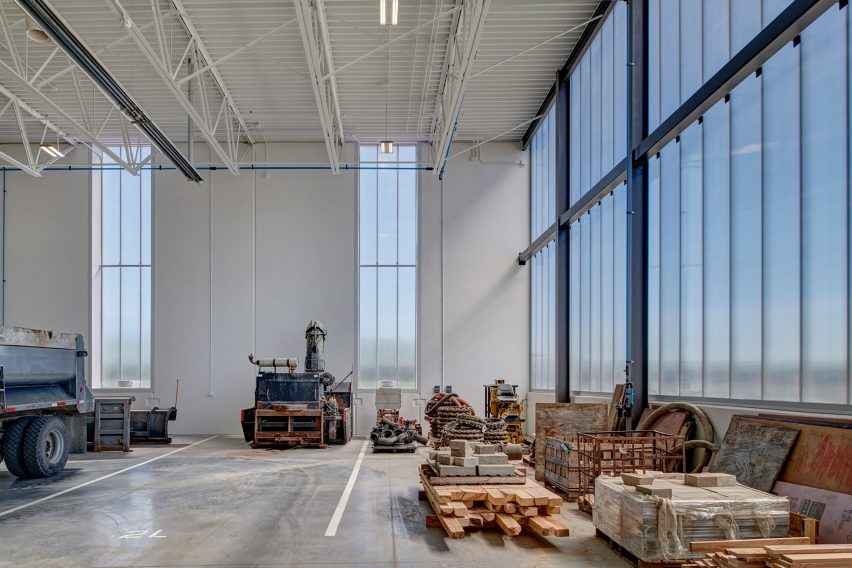
Additional daylight is provided by a rhythmic series of tall, projecting windows with integrated colour-changing LEDs. The windows line the east facade, which overlooks a pathway and the planned residential neighbourhood.
"It sets an edge condition for the well-trafficked bike trail that links recreational grounds to the north and south, establishing a civic presence and measured cadence," the team said.
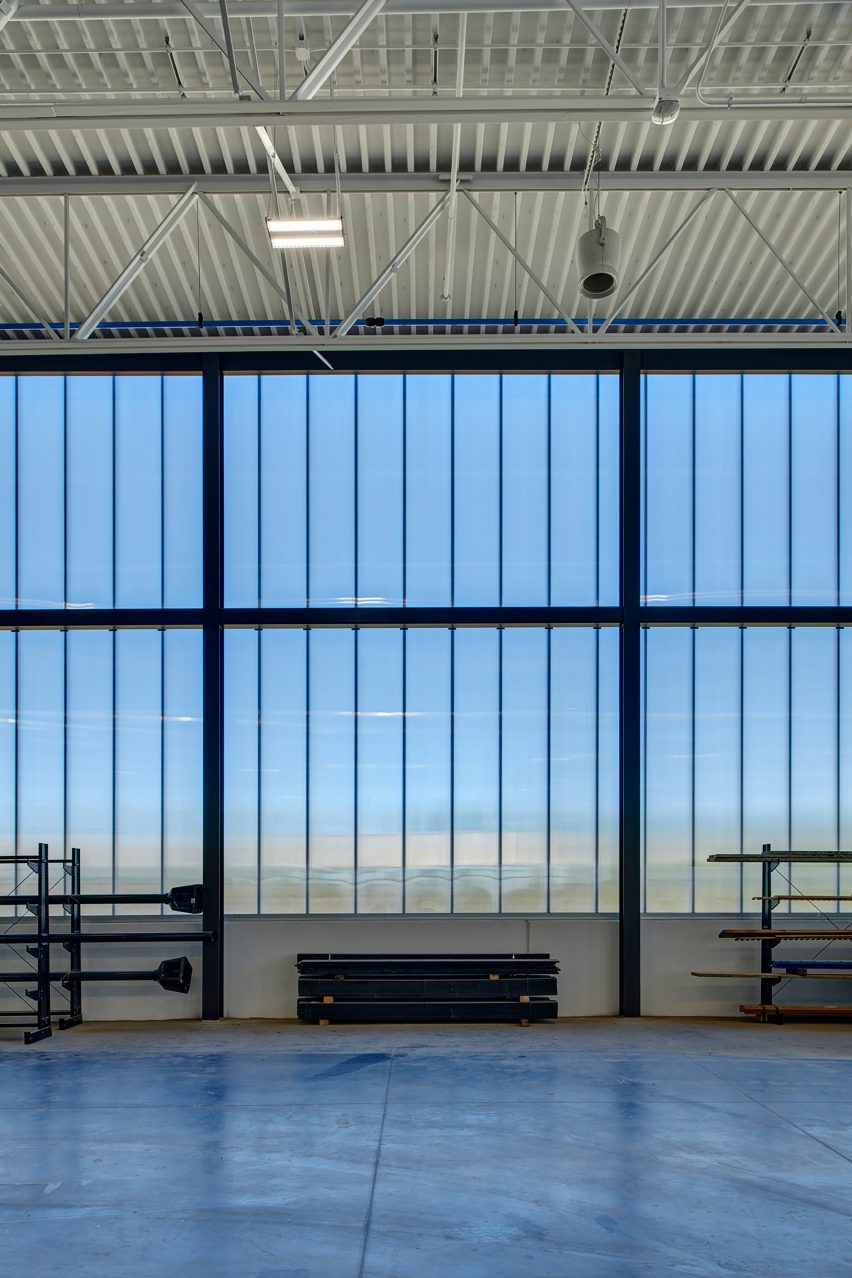
The building's main entrance, for both workers and vehicles, is on the west. A 12-foot (3.6-metre) canopy shelters equipment being stored outdoors.
Inside, the building has a main floor and mezzanine.

The main level encompasses a large parking area, offices, workstations, multiple shops, a wash bay and storage space for items like signs and parts.
The mezzanine, which has forklift access, holds additional storage space, a sign shop, equipment rooms and an electric room.
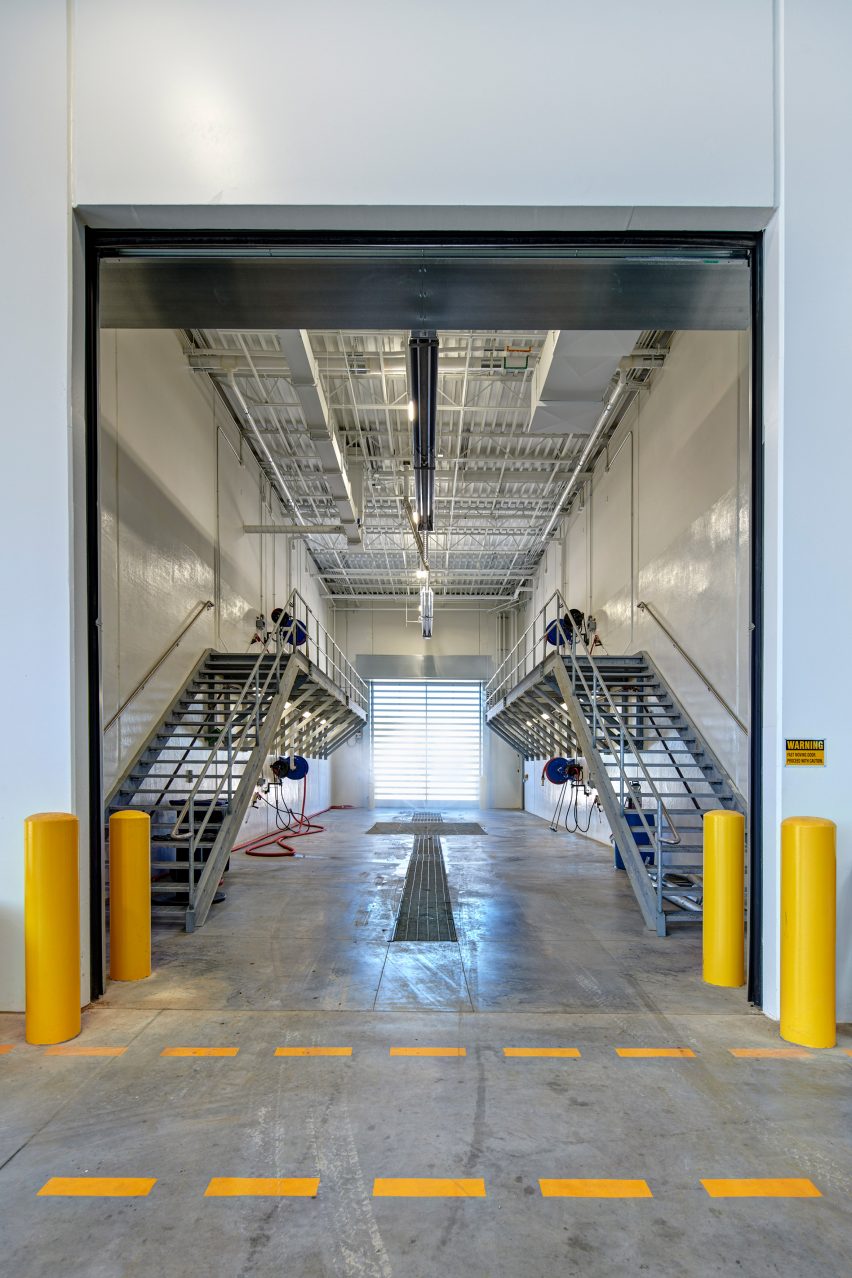
Interior rooms are filled with diffused light owing to polycarbonate walls and exterior windows, including 40 skylights. The natural light "provides a superior work environment" and helps reduce the building's energy consumption, the team said.
Other sustainable elements include charging stations for electric vehicles, the use of reclaimed water, and plans to add a photovoltaic array. The project is anticipated to earn LEED Gold certification from the US Green Building Council.
Overall, this project has met a multitude of goals, the team said.
"The aim was to create a space that not only meets the client's functional, schedule and budgetary needs but also provides all employees a dignified, safe and healthy space to work while respecting the adjacent neighborhoods and environment," the team said.
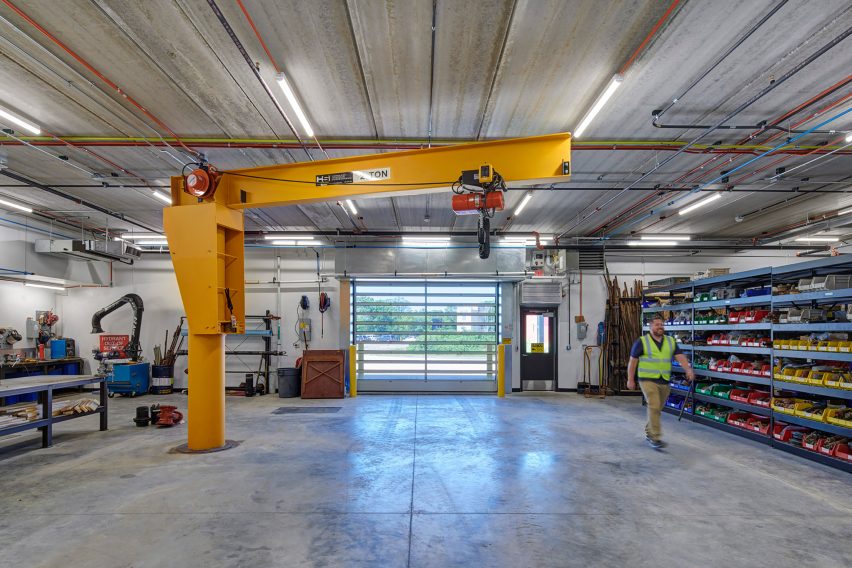
"The citizens will enjoy reduced operational costs and increased staff efficiencies of a modern facility."
Other Iowa projects by Neumann Monson Architects include a modern-style municipal services building in Des Moines that features operable windows and a central courtyard and the conversion of an 1850s farmhouse into a home that embodies an "understated choreography of new and old".
The photography is by Integrated Studio.
Project credits:
Architect: Neumann Monson Architects
Contractor: Merit Construction
Structural engineer: Raker Rhodes Engineering
MEP engineer: Modus
Civil engineer: Snyder
Landscape design: Genus Landscape Architects
Equipment consultant: HDR's Maintenance Design Group