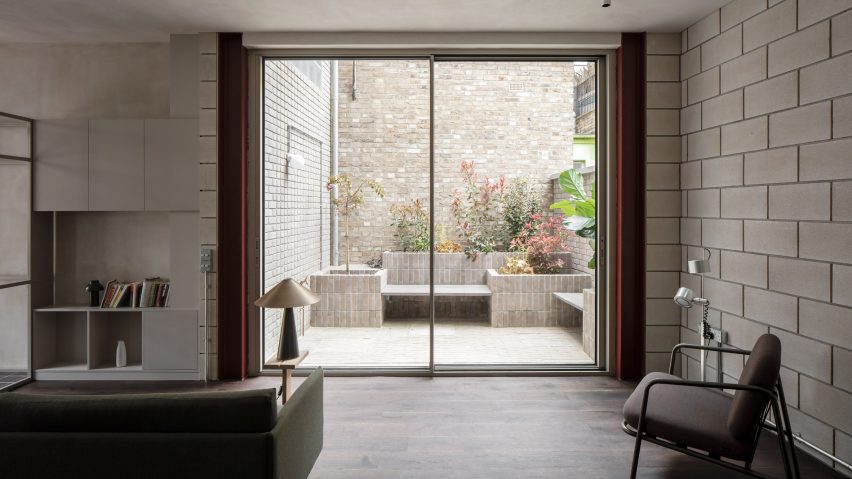
Parti uses simple building materials at "quietly monumental" Hercules Street housing
Architecture studio Parti has completed a compact housing project in north London, with a palette of robust and affordable materials chosen to create a sense of permanence.
The Hercules Street infill project occupies a previously derelict site within a terrace of Victorian buildings close to Holloway Road.
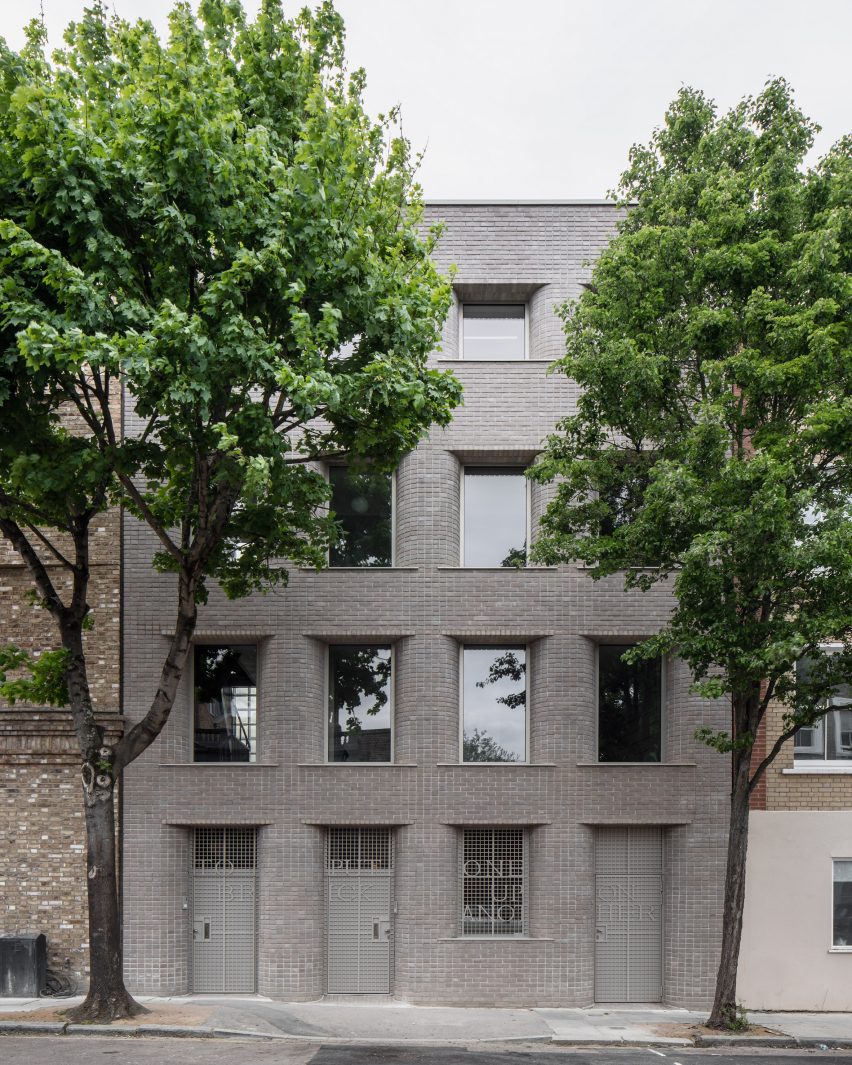
Parti, which is headed by architect Eleanor Hill, was approached to develop a building containing a pair of two-bedroom maisonettes for private rent.
The site once housed a substation but had more recently been used as an ad hoc car park. Following several earlier attempts to redevelop the lot, Parti was able to convince planning officers that the site could provide much-needed local housing.
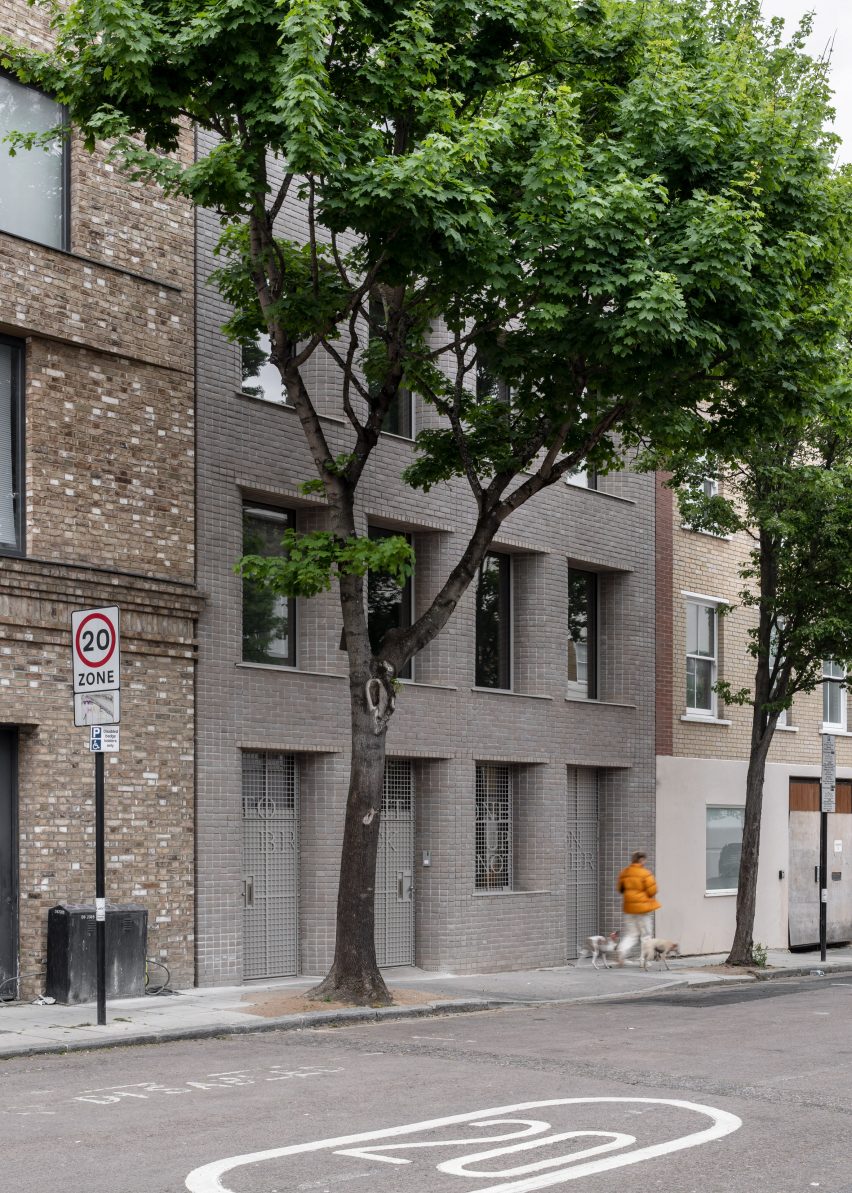
The Hercules Street housing is designed to sit discreetly within the typical Victorian terrace, with its simple shapes and pared-back palette creating an austere and ordered presence.
Details including a strong grid-like facade and use of a grey brick that contrasts with its neighbours are intended to give the structure a contemporary feel.
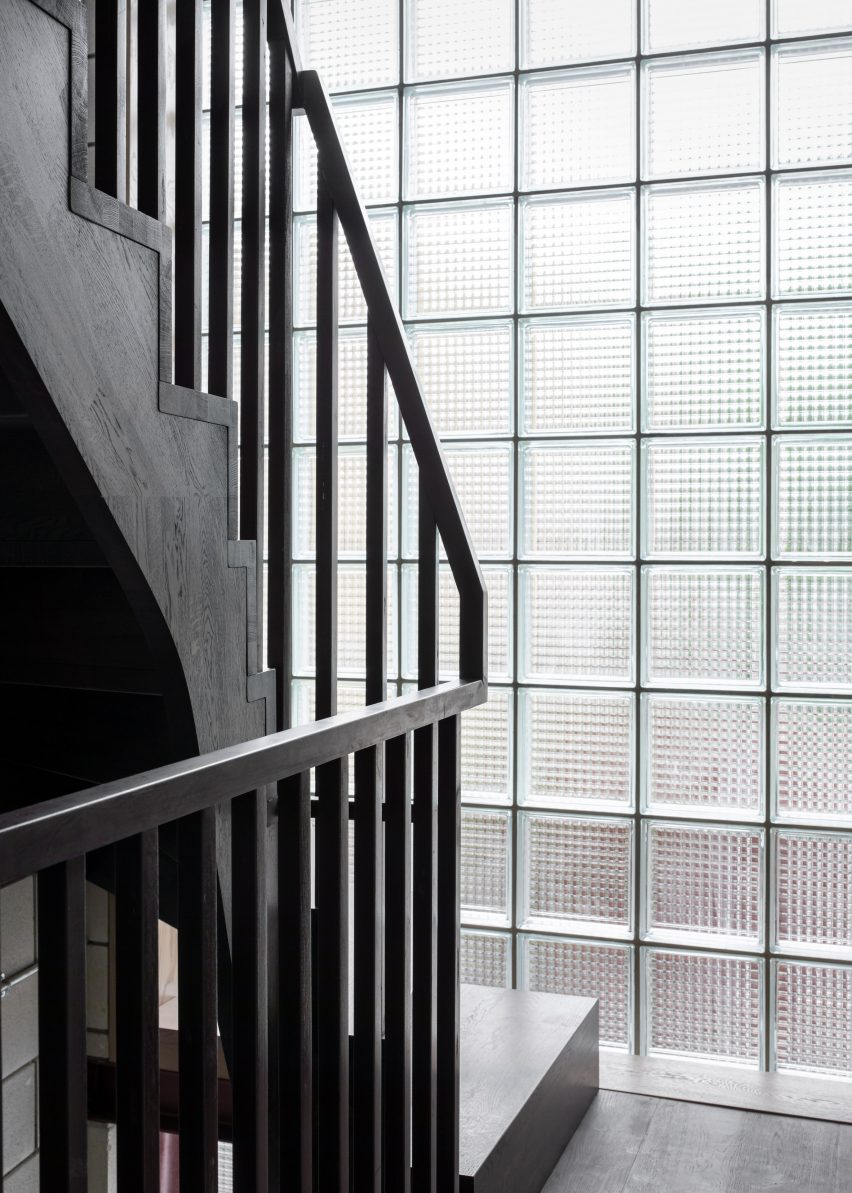
"Rounded brick piers and simple window openings within deep reveals give the facade a simple and quietly monumental appearance that is full of character, emphasising the heaviness of traditional brick facades," said Parti.
The rhythm of the building's fenestration complements the facades of adjacent properties, with the openings reducing in size on the upper floors to add visual interest to the main elevation.
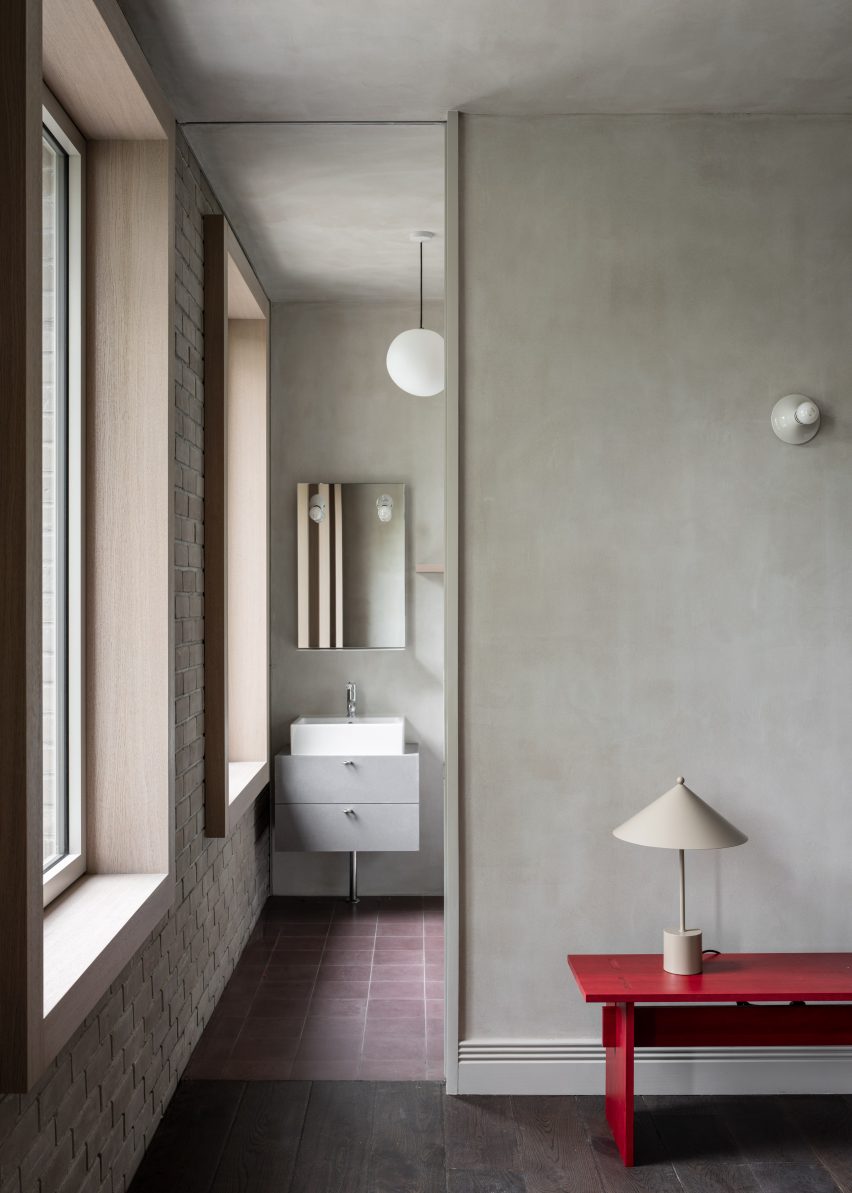
A pared-back palette of deliberately simple materials including exposed brickwork, blockwork and plaster allowed the project to be completed on a relatively modest budget.
Materials are used inventively to introduce playful and efficient details, such as the soft curves of the brick piers and a glass-block wall that provides an affordable way to bring daylight into the rear staircase.
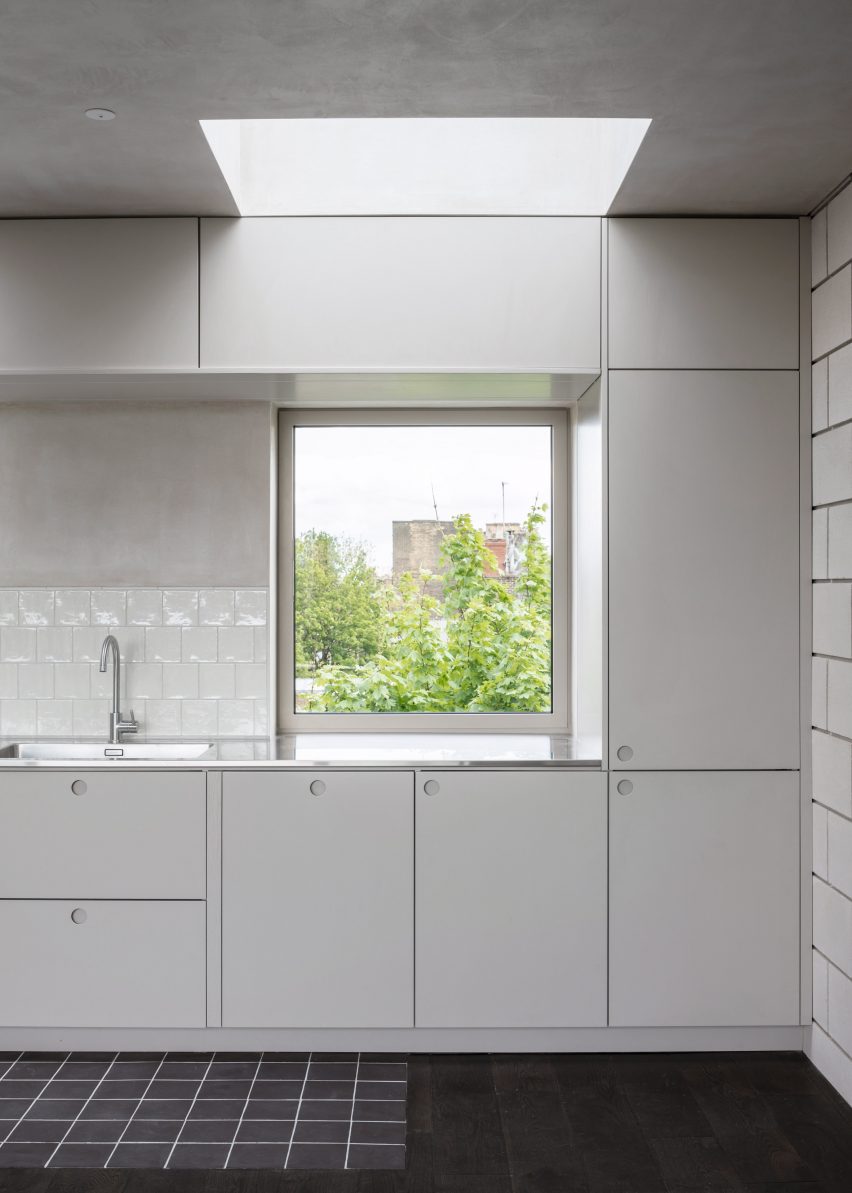
"The building's relative simplicity is brought to life by the composition of its elements, restrained colour, and the rich and varied palette of rough, textured and raw materials," explained Parti.
Its exterior material palette is continued inside Hercules Street, where exposed brick and blockwork surfaces lend the spaces an industrial feel.
"These thick and heavy materials create spaces that feel sturdy, permanent and protected, while also providing thermal mass to keep the apartments cool in summer and warm in winter," added the studio.
Parti introduced other materials to soften the overall aesthetic, including stained timber flooring and walls rendered with tactile plaster from British brand Clayworks.
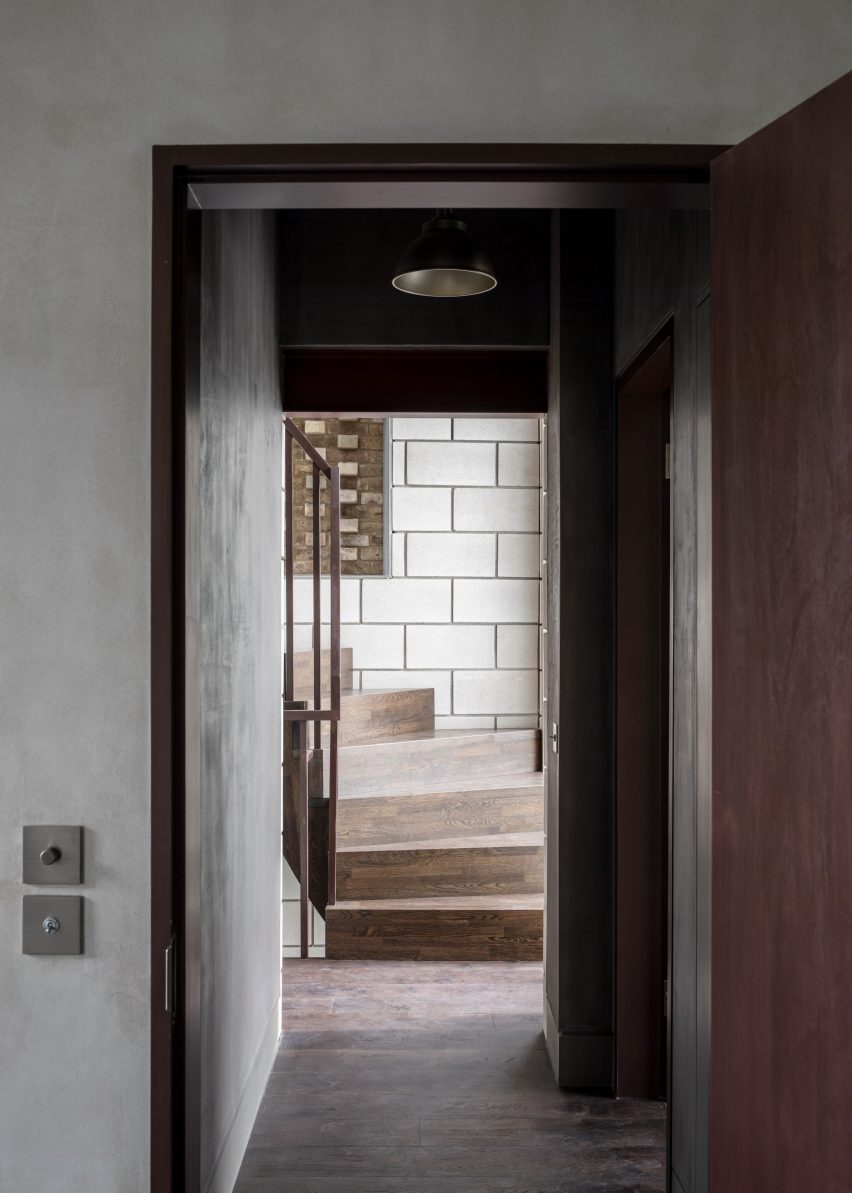
Electrical conduits are left exposed to introduce a playful element to the rooms, while aubergine-coloured doorways and red structural steel add pops of colour.
Living spaces in the two split-level maisonettes incorporate sliding glass doors that lead to small terraces with built-in brick furniture. Rooftop balconies provide additional outdoor space with views across the surrounding neighbourhood.
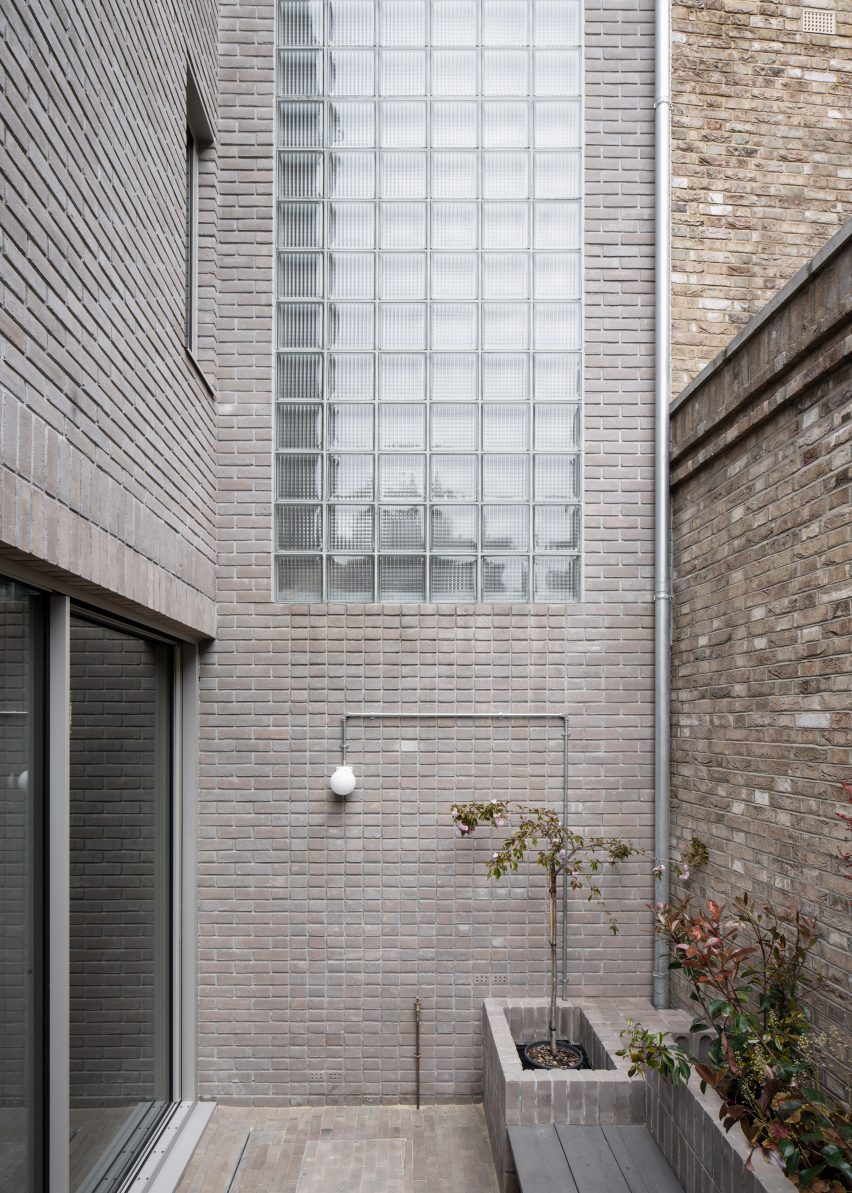
Hercules Street is designed to be energy efficient with high thermal mass, which mediates the internal temperature throughout the year. Mature trees provide solar shading to the front facade and the dual-aspect living spaces allow cross ventilation to cool the interiors.
Words from a poem visible on the building's facade were chosen by the client's sons to honour their father, who passed away during the construction phase.
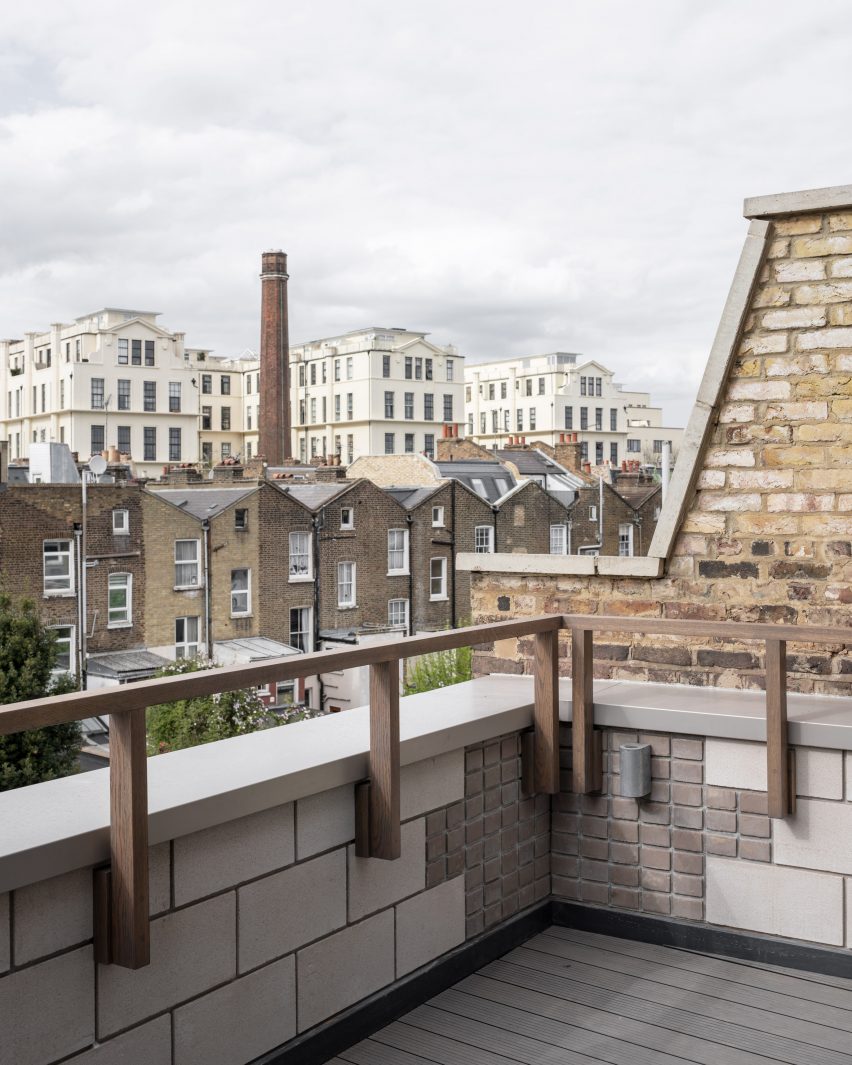
Eleanor Hill founded Parti with Tom Leahy in 2015. The studio work in the fields of architecture, furniture and landscape design.
Other infill housing projects across London include Studioshaw's sawtooth roofed home in Walthamstow, as well as Macdonald Wright Architects' low-energy home that was developed as a scalable prototype.
The photography is by Johan Dehlin.