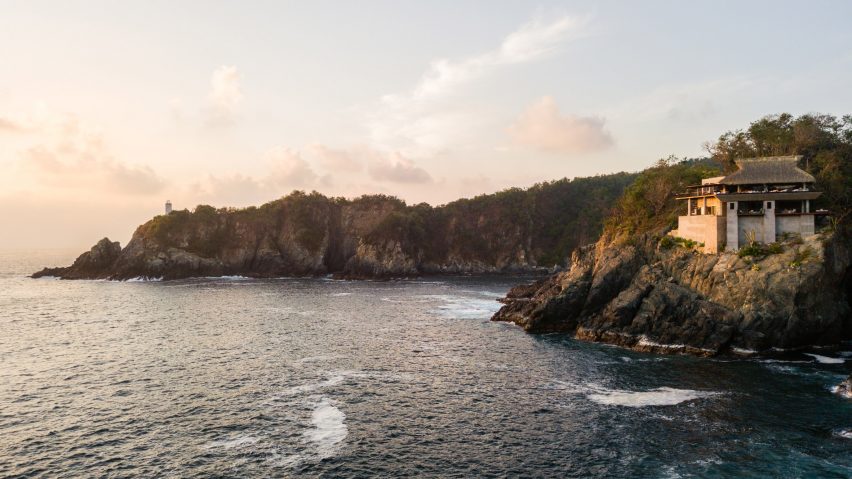
Zozaya Arquitectos tops cliffside home in Mexico with open thatched roof
An enormous thatched roof structure with open sides covers the communal areas of this home perched on a rocky cliff overlooking the Pacific Ocean in Mexico by Zozaya Arquitectos.
The 775-square-metre Casa Acantilado is located in the bay of Zihuatanejo, an area in which local studio Zozaya Arquitectos has completed several projects.
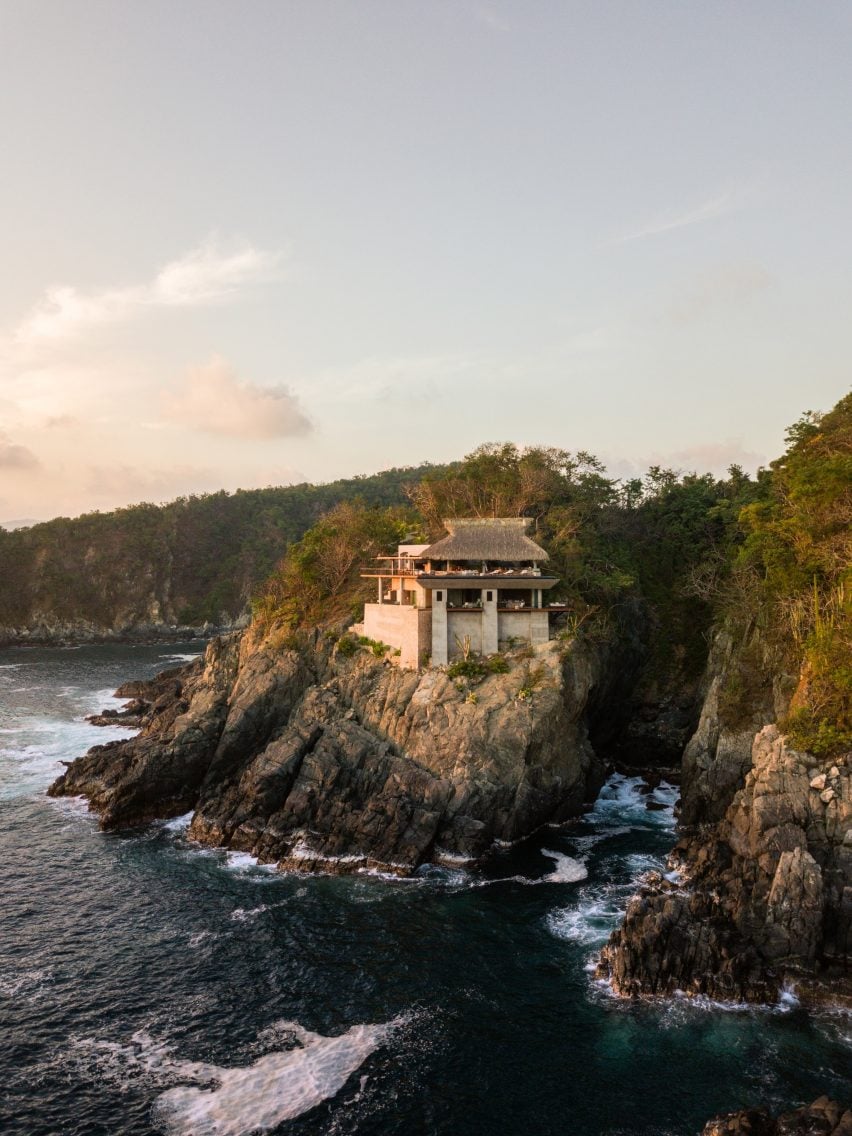
The dramatic surroundings feature steep, rocky topography, lending the project the name Casa Acantilado — or Cliff House.
"Birds of different species nest on the slopes of the ridges and a small [nearby] lighthouse warns fishermen and provides light in that immense darkness," said Zozaya Arquitectos.
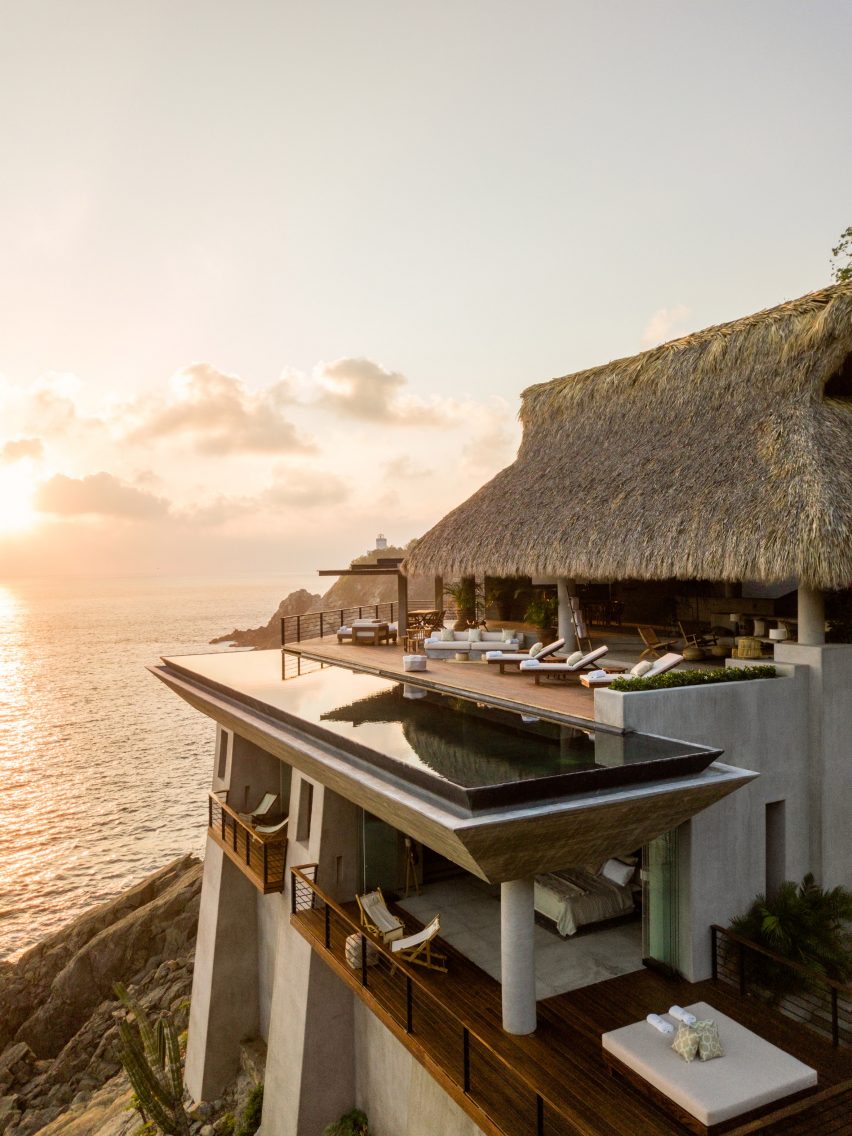
Two levels make up the home, which is accessed from the top due to the site conditions.
On the upper level, Zozaya Arquitectos built an oversized palapa — a traditional Mexican structure built with wooden supports and thatch.
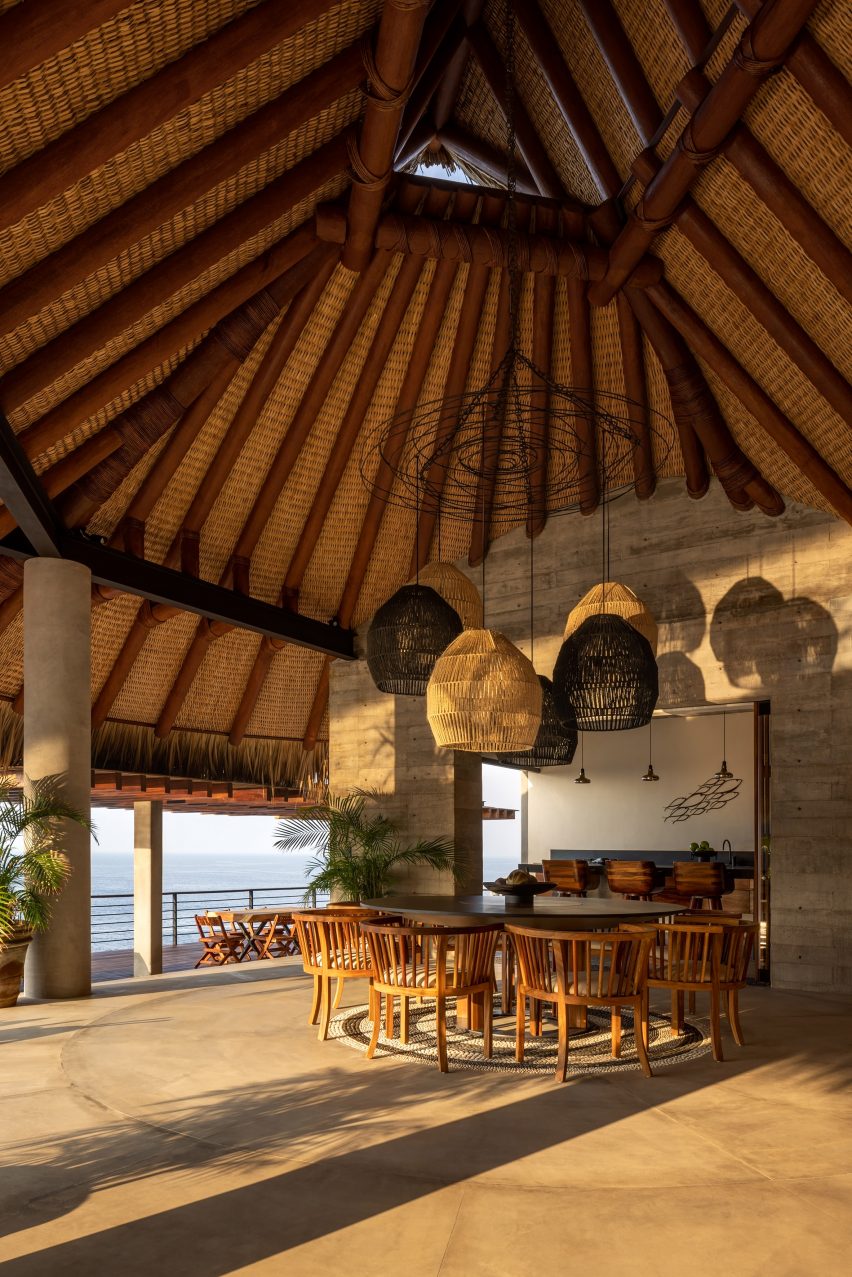
These structures are well suited to provide shade and facilitate cross-ventilation.
This one was built using local materials and labour, according to the architecture studio.
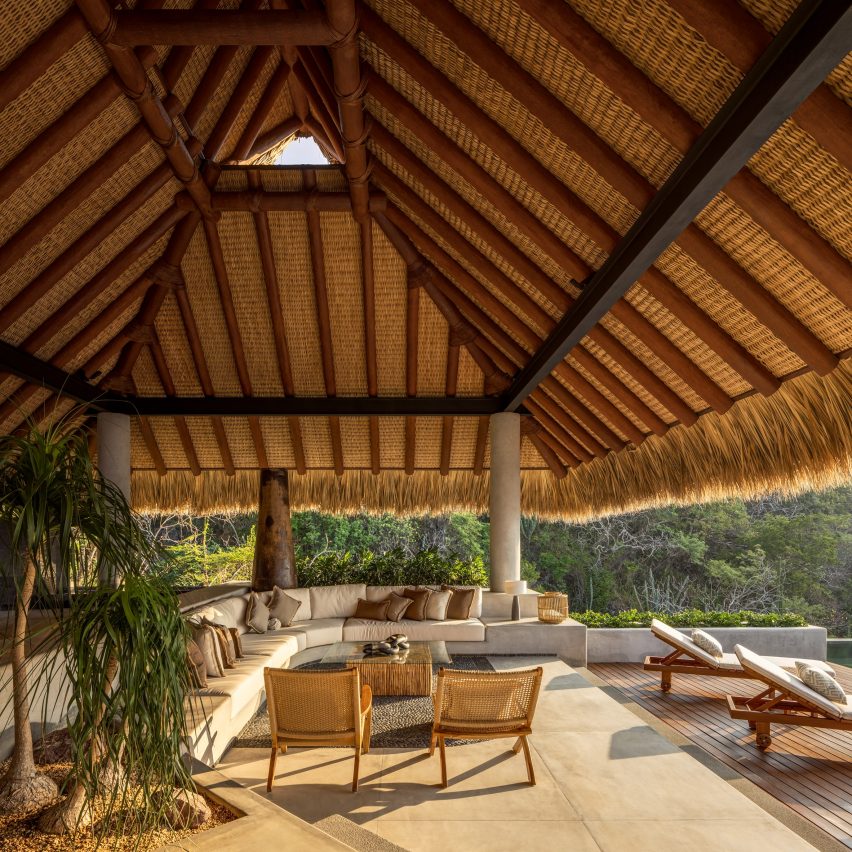
"A large palapa welcomes you and houses the social area completely exposed to the Pacific and the cliffs that surround it," the studio explained.
"The palapa is made with regional material such as stone, wood and palm leaves, done by local labor, its shape allows the use of natural light and natural cross ventilation to reduce energy consumption," it added.
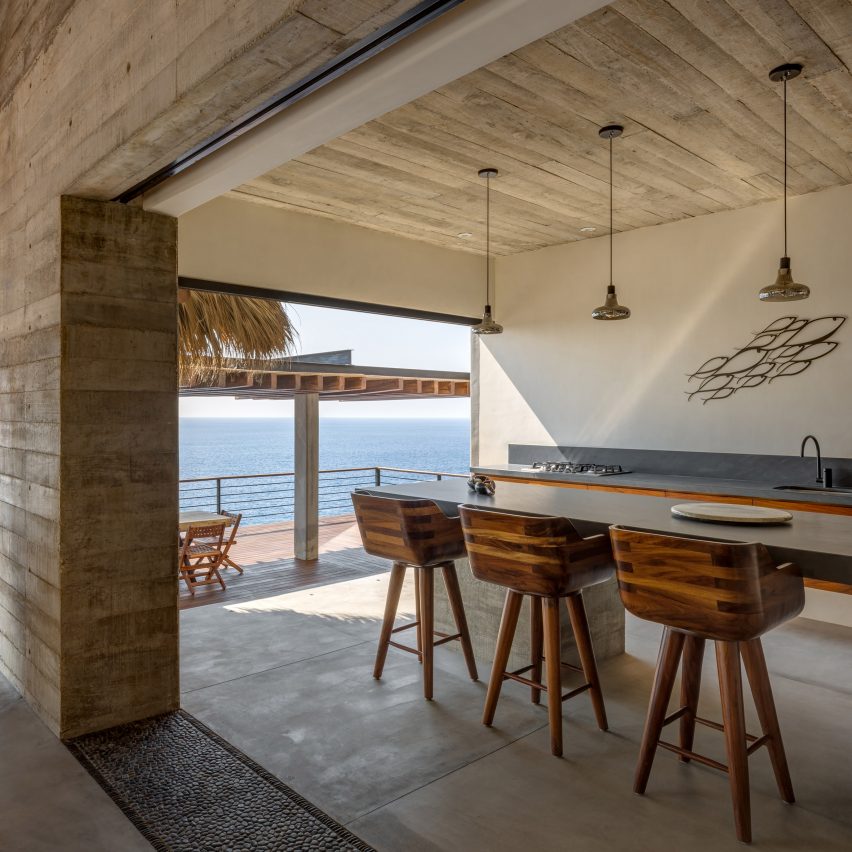
The home's living and dining rooms sit beneath this tall structure, looking out onto a deck that wraps around the property and an infinity pool beyond.
Part of the upper level is enclosed by concrete walls. These areas contain the kitchen, a smaller dining area and a media room.
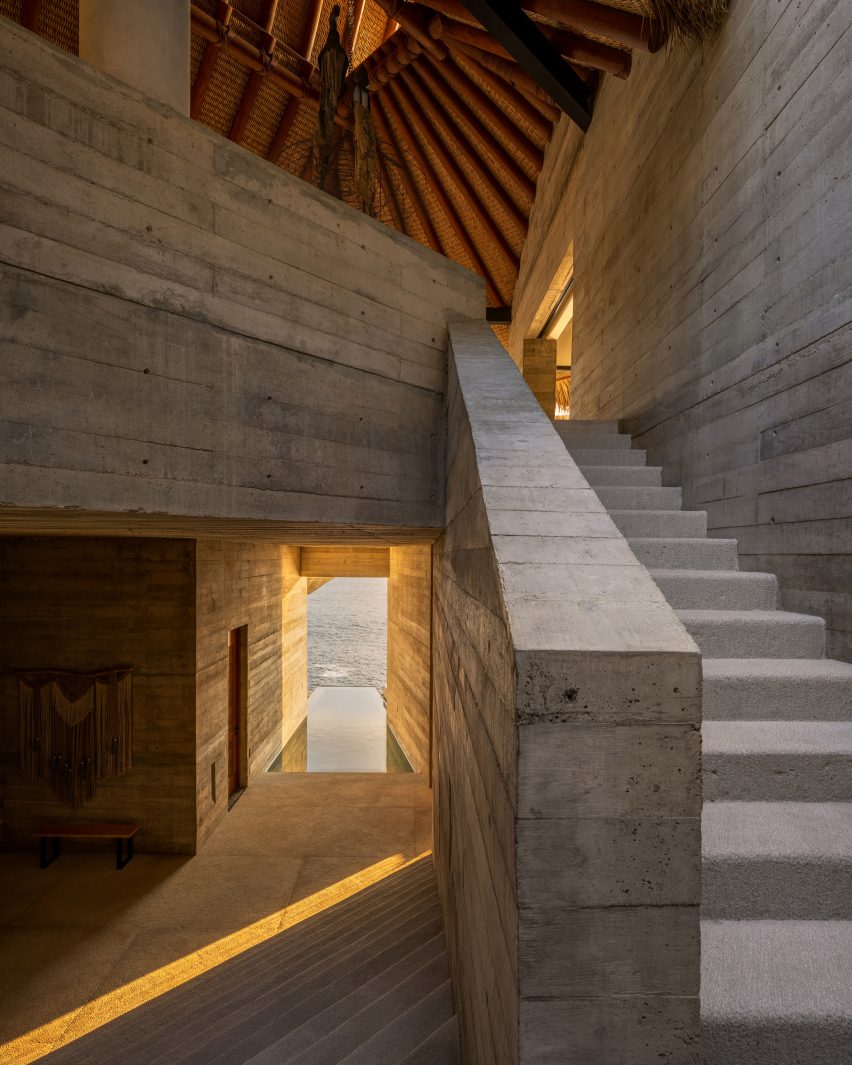
Most of the walls were left with an exposed concrete finish, highlighting the material that was used for the construction.
An angled staircase funnels the residents to their quarters, all of which are located on the lower level.
There are four bedrooms in the home that share a communal landing, technically open to the elements.
It is covered by the floor above, but a large opening provides uninterrupted vistas of the ocean.
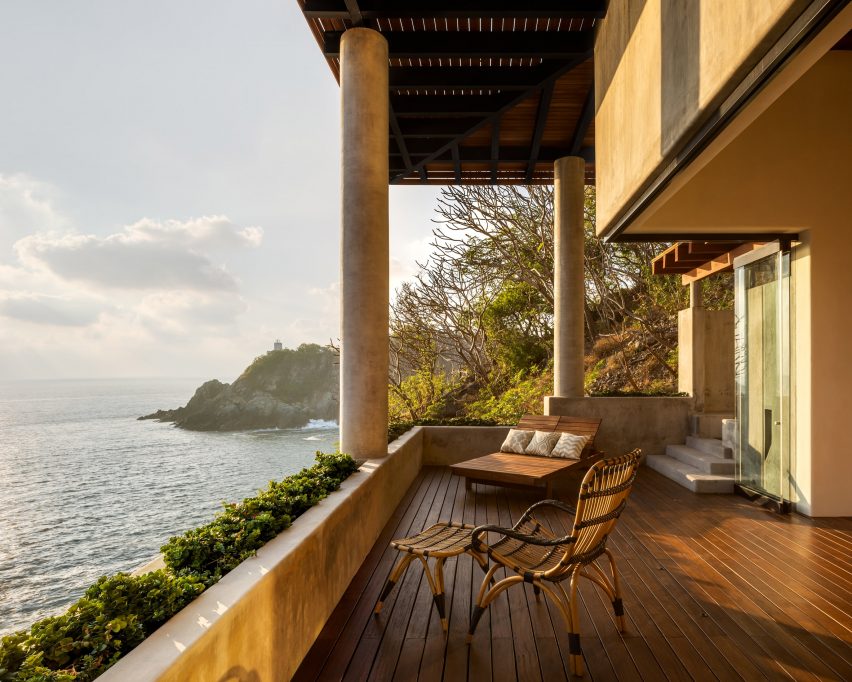
"The staircase to the private area takes you along uncovered concrete walls which allows you to see the movement of the treetops, feel the exterior while being protected," said Zozaya Arquitectos.
Another smaller pool on this level provides residents a continuous relationship with water in nearly every room of the house.
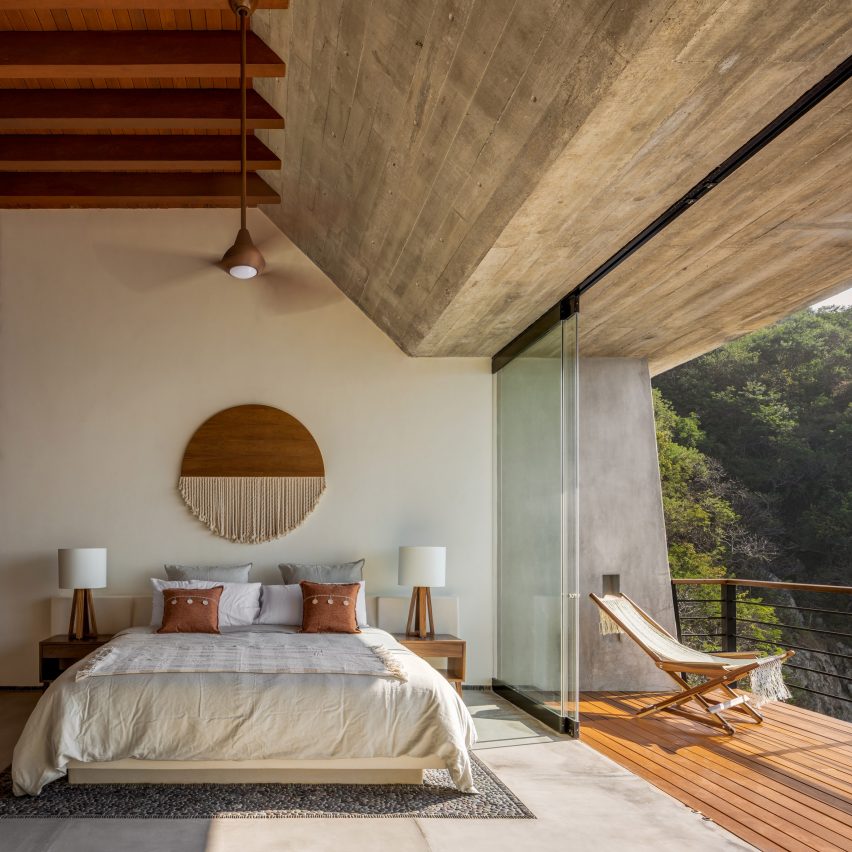
Each of the bedrooms includes its own terrace. Because of the home's angled design, all of the bedrooms enjoy views of the Pacific below.
Other seaside projects by the Zihuatenejo-based firm led by Daniel Zozaya Valdés include a low-slung home fronted by bamboo staves for privacy and a home made of curved concrete walls that are meant to evoke the movement of the ocean's waves.
The photography is by Rafael Gamo.
Project credits:
Leader of design & project: Architect Daniel Zozaya Valdés
Design team: Enrique Zozaya, José Antonio Vázquez, Ana Karen Cadena, Cesar Octavio, Jesus Lopez.