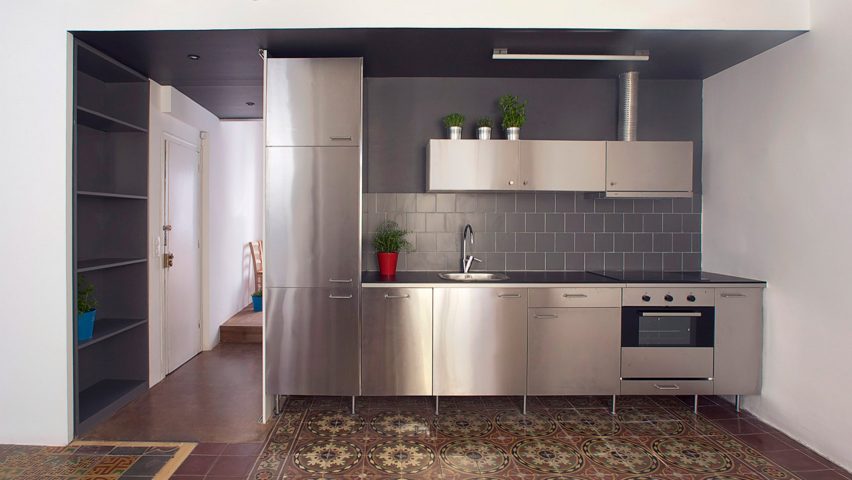
Ten steely kitchens that use metal as their primary material
A black steel island fitted between original cast-iron columns, a gleaming stainless-steel kitchen and one with reclaimed metal cabinetry are among the kitchen interiors featured in our latest lookbook.
Metal kitchens can make for a stylish addition to a residential interior, often lending the heart of the home an industrial and restaurant-style look.
These types of kitchens are said to have risen to popularity during the 1950s, after the steel factories that were formerly used to manufacture weapons pivoted to produce domestic goods.
Though they went out of favour in the 1960s, by the turn of the millennium sleek, stainless steel kitchens were popularised in residential homes as the result of a futuristic, technology-driven outlook.
They have since come to represent a modern kitchen look. Here, Dezeen has spotlighted ten homes that make use of metal in residential kitchens in different ways.
This is the latest in our lookbooks series, which provides visual inspiration from Dezeen's archive. For more inspiration see previous lookbooks showcasing relaxing hammocks, white bathrooms and minimalist interiors with natural palettes.
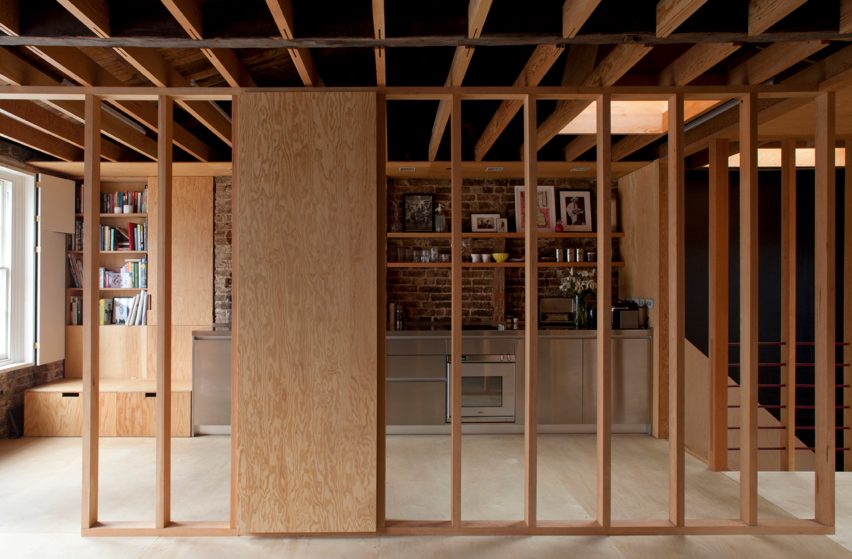
Frame House, UK, by Jonathan Tuckey Design
British studio Jonathan Tuckey Design renovated this Grade-II listed building in west London, creating a two-storey home that features open-plan living solutions and skeletal partitions.
Its kitchen, which was positioned behind an intentionally incomplete wall, was clad in stainless steel to provide the home with a cool metallic distinction against the exposed brick walls and plywood carpentry that surround it.
Find out more about Frame House ›
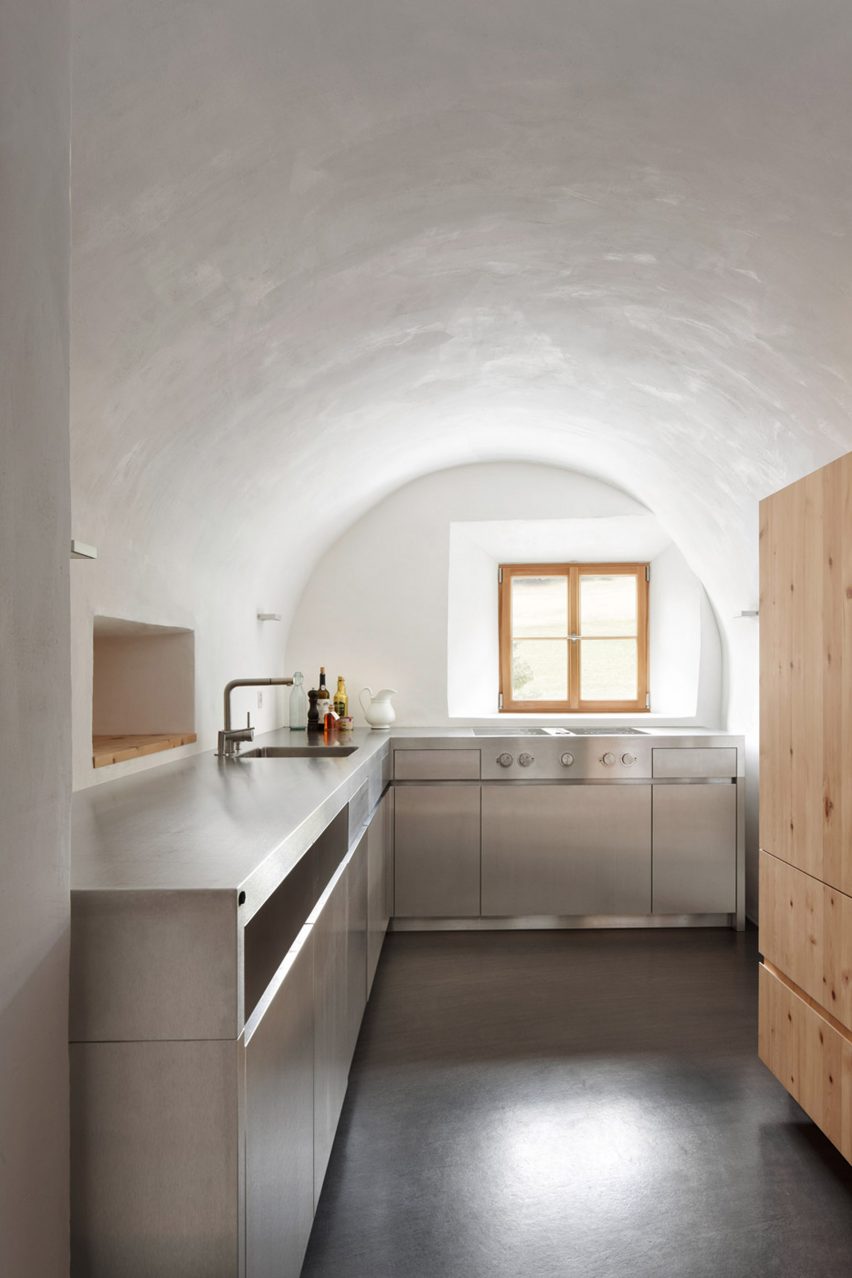
Farmhouse, Switzerland by Baumhauer
Set within a vaulted room in a traditional barn house in the Swiss hamlet of Florins, architecture studio Baumhauer used clean lines and modern finishes to juxtapose against the home's farmhouse look.
An L-shaped kitchen, comprised of two stainless steel counters and rows of cabinetry, was placed beneath the curving ceiling. The metal countertop has a seamless look and features a built-in sink and electric hob, with appliances incorporated within the steel cupboards below.
Find out more about the farmhouse ›
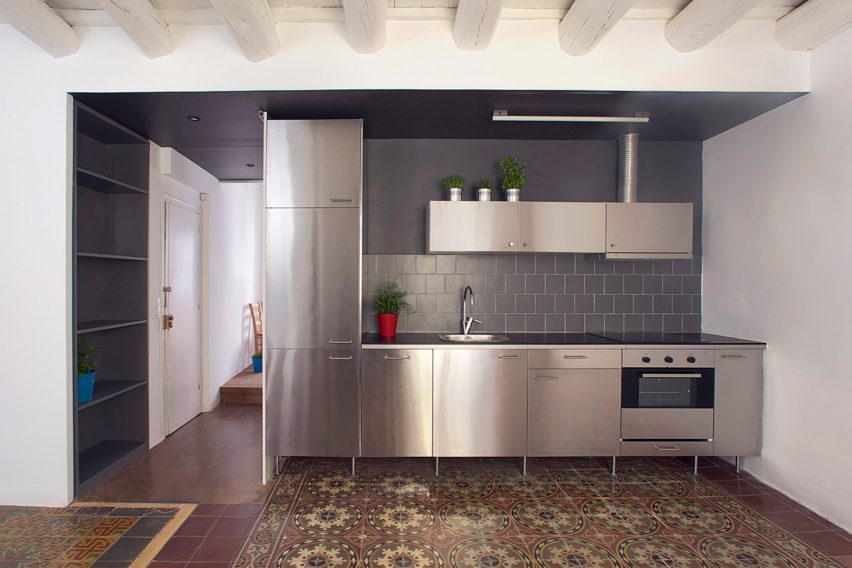
Casa Roc, Spain, by Nook Architects
Fitted along the edge of an open-plan living and dining room, a glossy metal-lined kitchen adds a modern look to the interior of this Barcelona apartment, which was renovated by Spanish studio Nook Architects.
The renovation saw the studio maintain the Gothic Quarter apartment's original mosaic floors and wooden beams while applying shades of grey and white across the walls and ceiling.
Find out more about Casa Roc ›
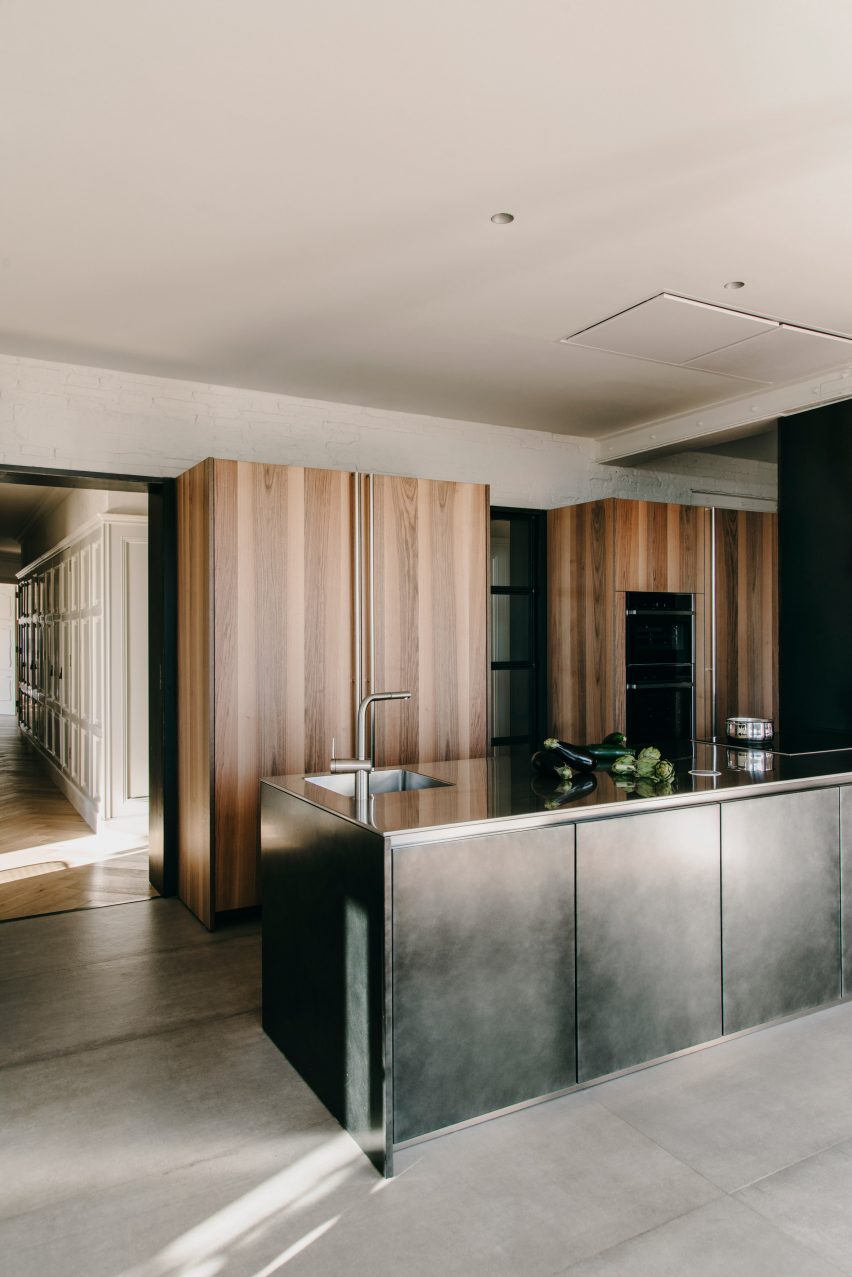
Barcelona apartment, Spain, by Isabel López Vilalta
Several partition walls were removed in architecture and interior design studio Isabel López Vilalta's overhaul of this penthouse apartment in Barcelona's Sarrià-Sant Gervasi.
Afterward, the studio fitted a black iron island that anchored the kitchen, and its appliances, within the now open-plan kitchen, dining and living area.
"Life in the kitchen was very important to the family, they felt more comfortable in a lively, gathering space than in a strictly traditional and functional kitchen," said Vilalta.
Find out more about Barcelona apartment ›
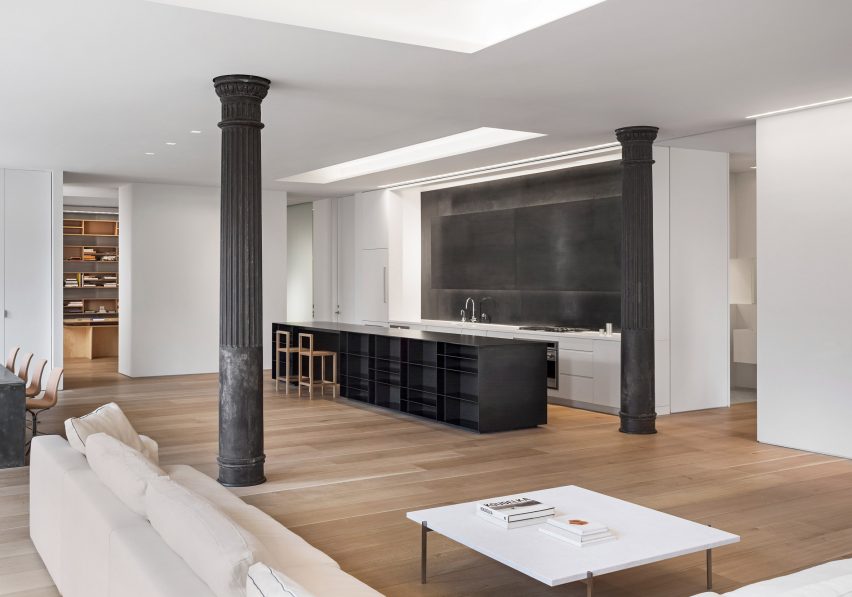
The Photographer's Loft, US, by Desai Chia Architecture
Aptly named The Photographer's Loft, this minimal loft apartment in New York was renovated by US studio Desai Chia Architecture for a photographer local to the city. It occupies a 5,000-square-foot former industrial space and is complete with cast iron columns that line the interior.
Within the home's main living space, the studio fitted a long black steel kitchen island that runs parallel to a stark white row of kitchen cabinetry and also a dining table.
The island's dark steel construction ties to the apartment's existing iron columns, creating the impression that it existed alongside its original industrial features.
Find out more about The Photographer's Loft ›
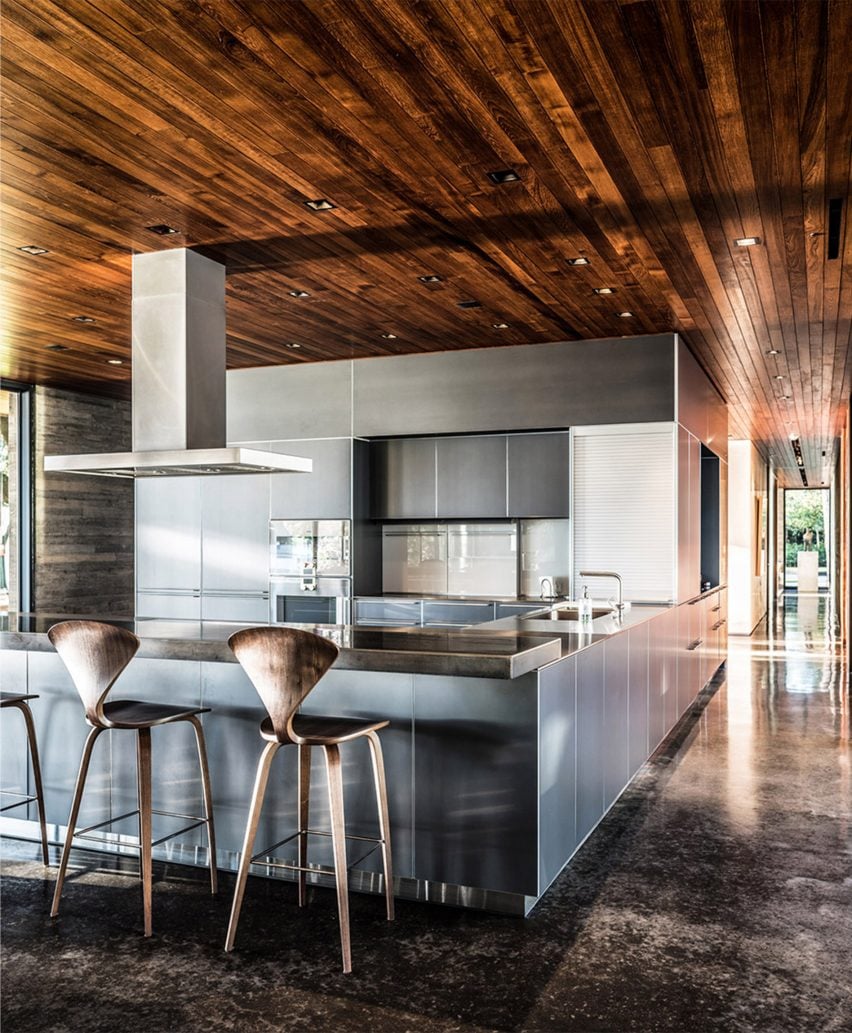
CCR1 Residence, US, by Wernerfield
With a material palette consisting of concrete, steel, teak and glass, this kitchen has a stainless-steel finish that covers its worktops, appliances and below- and overhead cabinetry.
The kitchen has a U-shaped design that backs onto its living and dining area, creating a social yet practical space. The home was designed by Dallas studio Wernerfield and occupies a lakefront setting in a rural location 60 miles southeast of Dallas.
Find out more about CCR1 Residence ›
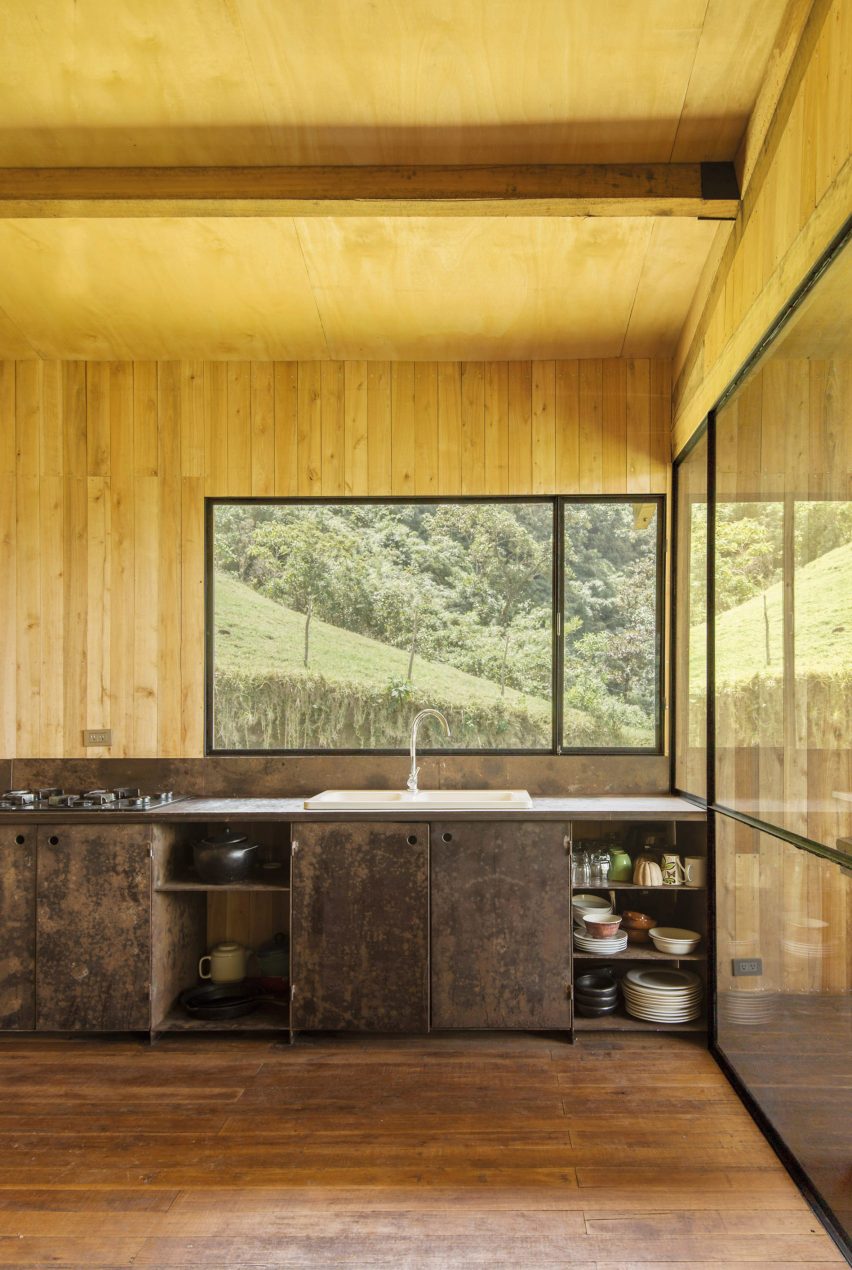
Casa Ocal, Ecuador, by Jorge Ramón Giacometti Taller de Arquitectura
Reclaimed metal was used across the kitchen of this home designed by architecture studio Jorge Ramón Giacometti Taller de Arquitectura in northern Ecuador.
The textural weathered material was used across its cupboards, countertops and splashback and contrasts against the home's light timber walls. Positioned above the single row of cabinets, and with a sink at its middle, a rectangular window provides views across the hilly surroundings.
Find out more about Casa Ocal ›
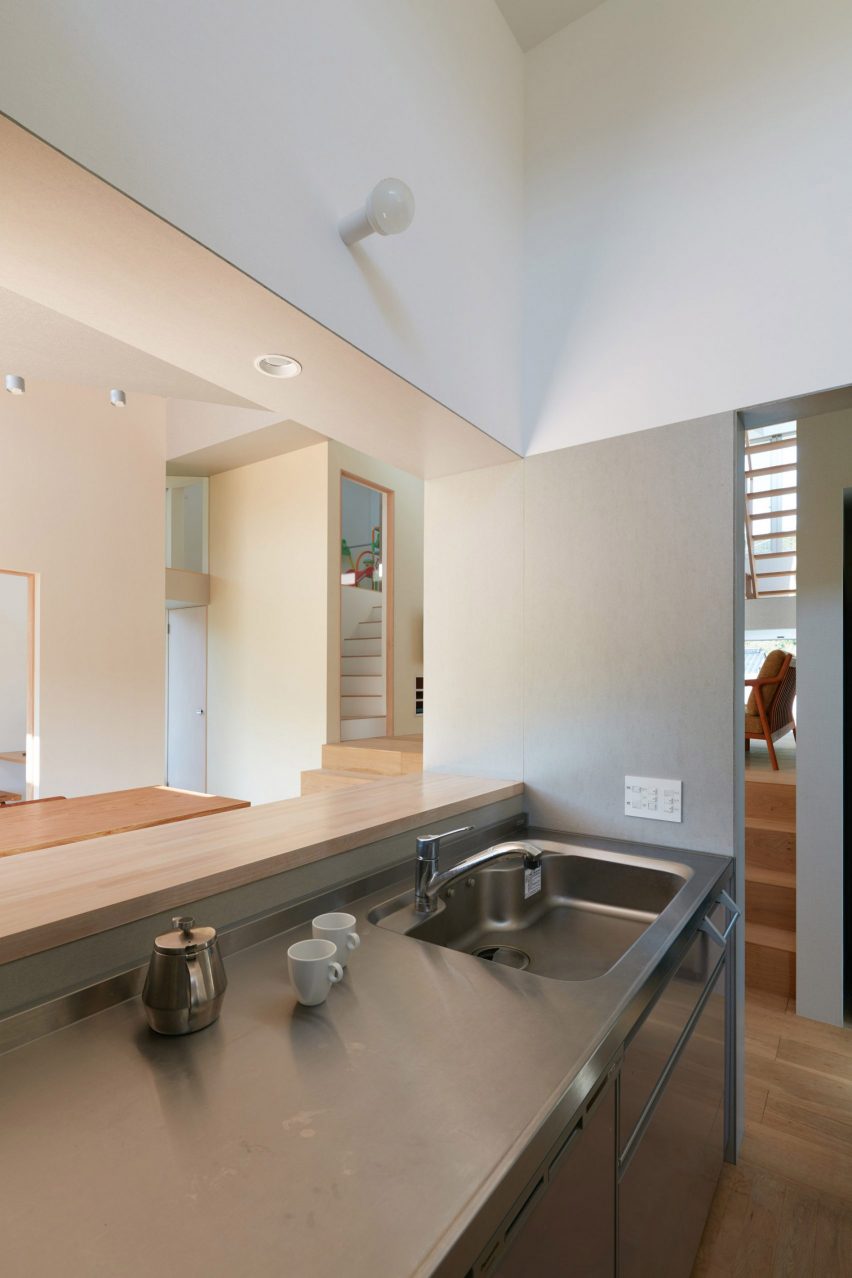
House in Tokushima, Japan, by FujiwaraMuro Architects
Fitted in a home in Tokushima, a city on the Japanese island of Shikoku, a metallic kitchen flanks a living and dining room between its split-level living arrangement.
Designed by Japanese studio FujiwaraMuro Architects, the kitchen comprises an open-plan design, with its countertops and sink looking out to an adjoining breakfast bar that lines the border of the home's dining room.
Find out more about House in Tokushima ›
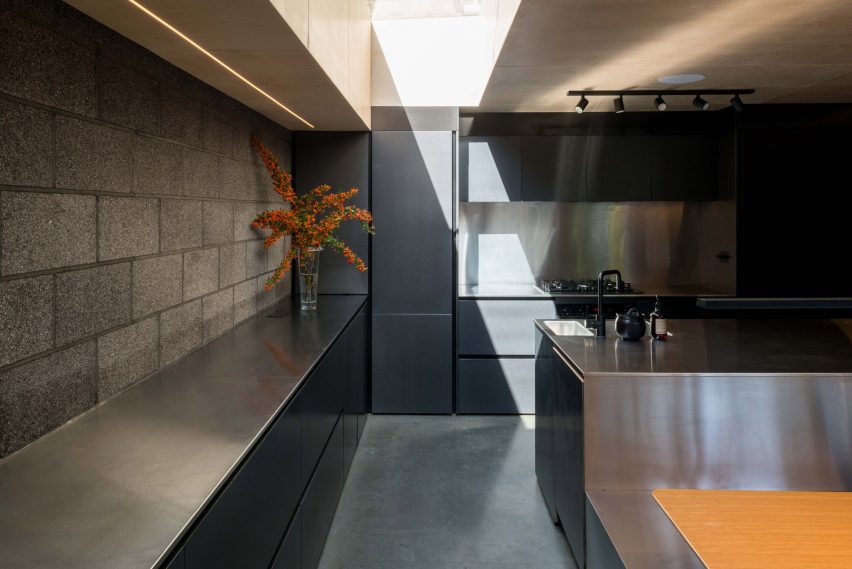
East Dulwich house extension, UK, by Alexander Owen Architecture
London studio Alexander Owen Architecture added a marble-clad extension to this Victorian mid-terrace in East Dulwich, London, which houses a kitchen fitted with poured concrete floors, shot-blaster pewter brick walls, a timber ceiling and a stainless steel kitchen.
The L-shaped kitchen stretches the width of the home and extends across the adjoining length of the extensions pewter brick walls. Stainless steel clads the tops of the kitchen's worksurfaces and the sides of an island placed at the centre of the space.
Find out more about East Dulwich house extension ›
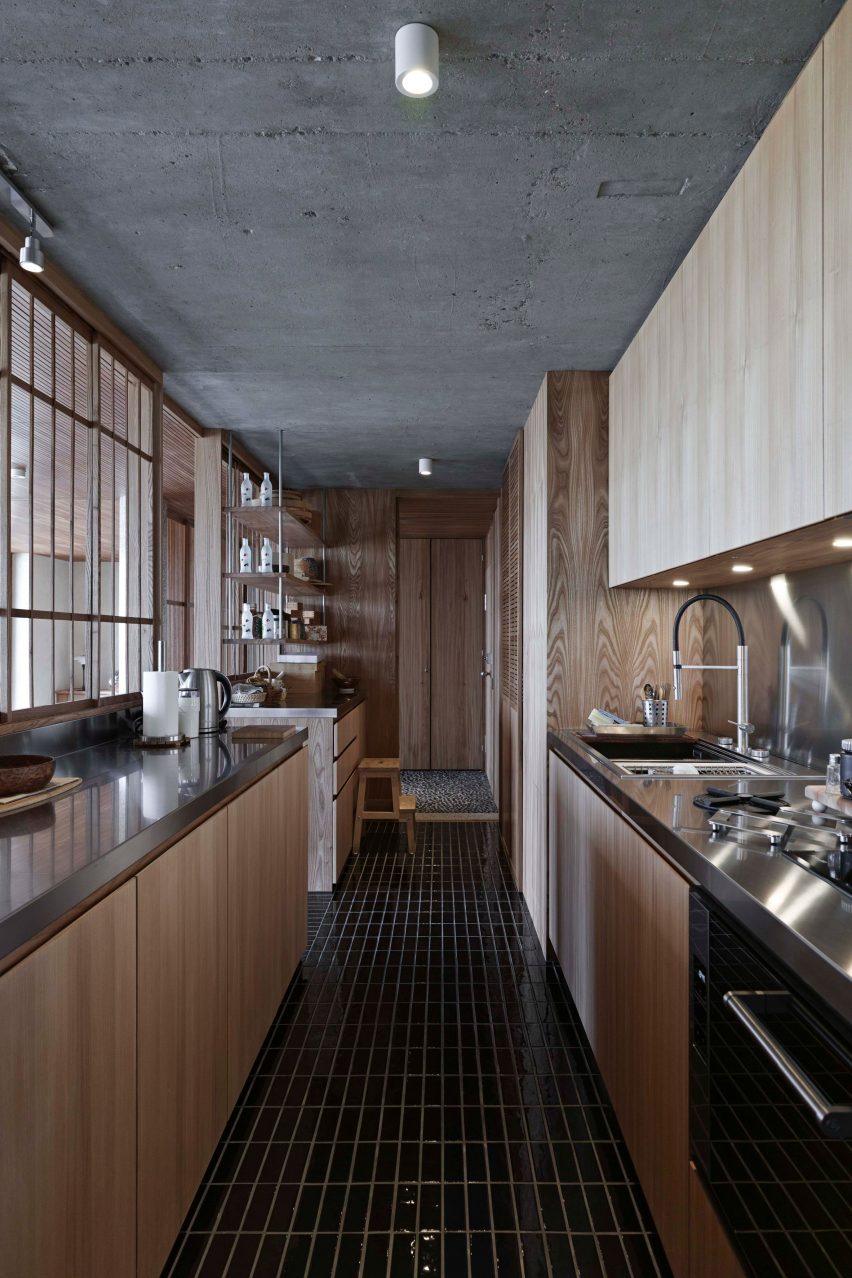
Shakespeare Tower apartment, UK, by Takero Shimazaki Architects
Metal countertops top wooden cabinetry at this Japanese-style apartment located within London's Barbican Estate by London-based studio Takero Shimazaki Architects.
The apartment comprises a primarily wooden interior that is complemented with cooler materials, such as glossy-black subway tiles organised across the floors of the kitchen, steel worksurfaces and appliances that run parallel in the galley-style space. An exposed concrete ceiling provides a finishing touch.
Find out more about Shakespeare Tower apartment ›
This is the latest in our series of lookbooks providing curated visual inspiration from Dezeen's image archive. For more inspiration see previous lookbooks showcasing relaxing hammocks, white bathrooms and minimalist interiors with natural palettes.