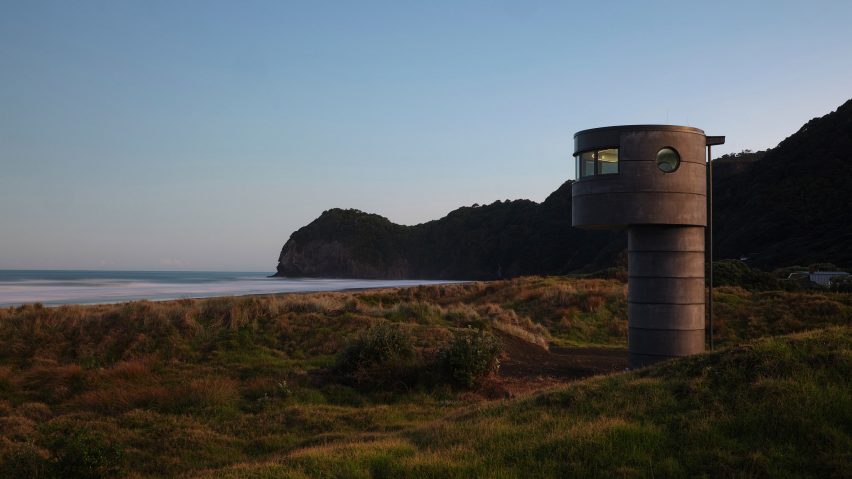Local studio Crosson Architects used dark-coloured concrete to help the circular Te Pae lifeguard tower blend in with its setting on a remote black-sand beach near Auckland, New Zealand.
The structure is located on North Piha beach west of Auckland, which is regarded as one of the country's most beautiful but dangerous surf beaches.
Crosson Architects described the lifeguard tower as a "piece of coastal sculpture" that was designed as a beacon so visitors to the beach can easily identify it.
United North Piha Surf Lifesaving Service commissioned the Auckland-based studio to design a practical and durable tower to replace an existing structure that was no longer fit for purpose.
"The brief was for a robust, low-maintenance building that would withstand the severe North Piha coastal environment," the studio explained.
"It needed to provide accommodation for four lifeguards with excellent visibility along the beach – a building that was functional and responded to its context."
The project's name, Te Pae, was given to the tower by the indigenous Māori tribe, the Te Kawerau ā Maki. The name means "to perch" and describes the building's function as a place to sit and observe.
Its circular shape references traditional maritime observation buildings around the New Zealand coast that are used to patrol popular seaside areas. A band of windows provides views in both directions along the beach from the observation area.
Its modest scale is intended to help it sit quietly in the rugged and picturesque landscape, while its form and dark colour evoke the dramatic natural surroundings of dunes and rocky cliffs.
"North Piha is unusual in that the sand is black," the studio added. "The black oxidised concrete references this and the curved form reflects the undulating dunes that the building sits amongst."
The circular motif continues inside the tower, where a wood-lined skylight allows daylight to enter the central spiral stair and a porthole-like window provides a view back to the nearby clubhouse.
The Te Pae lifeguard tower was constructed using prefabricated concrete sections that were assembled on site to minimise disturbance to the delicate ecosystem of dunes and coastal plants.
Operable windows and the opening in the roof allow warm air rising through the building to escape from the upper floor.
The concrete structure's thermal mass and high levels of insulation also help to maintain a comfortable internal environment without requiring artificial cooling.
Elsewhere in New Zealand, Fearon Hay Architects recently created a holiday home with black shutters and a concrete wall, while Cheshire Architects used local materials to create The Hotel Britomart.
Woods Bagot and Warren & Mahoney completed the Te Pae Convention and Exhibition Centre, which features a curved facade clad in herringbone tiles.
The photography is by Sam Hartnett.

