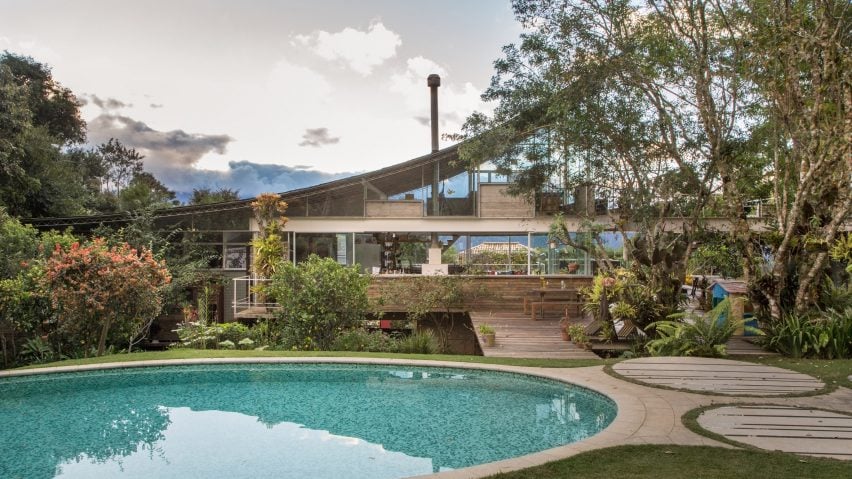
Ten Brazilian houses that reflect the country's diverse landscape
A concrete house in the rainforest, a rammed earth home in a mountainous landscape and a red-painted steel structure in the city of São Paulo are included in this roundup of 10 Brazilian houses from the Dezeen archive.
One of the world's largest countries, Brazil covers almost half of South America's landmass and contains vast swathes of rainforest, rugged mountain ranges, an enormous coastline and multiple major cities.
The country's rich geography is reflected in its architecture, which is varied in style and materiality and responds to environmental challenges such as climate change and deforestation.
Here are 10 contemporary houses in Brazil:
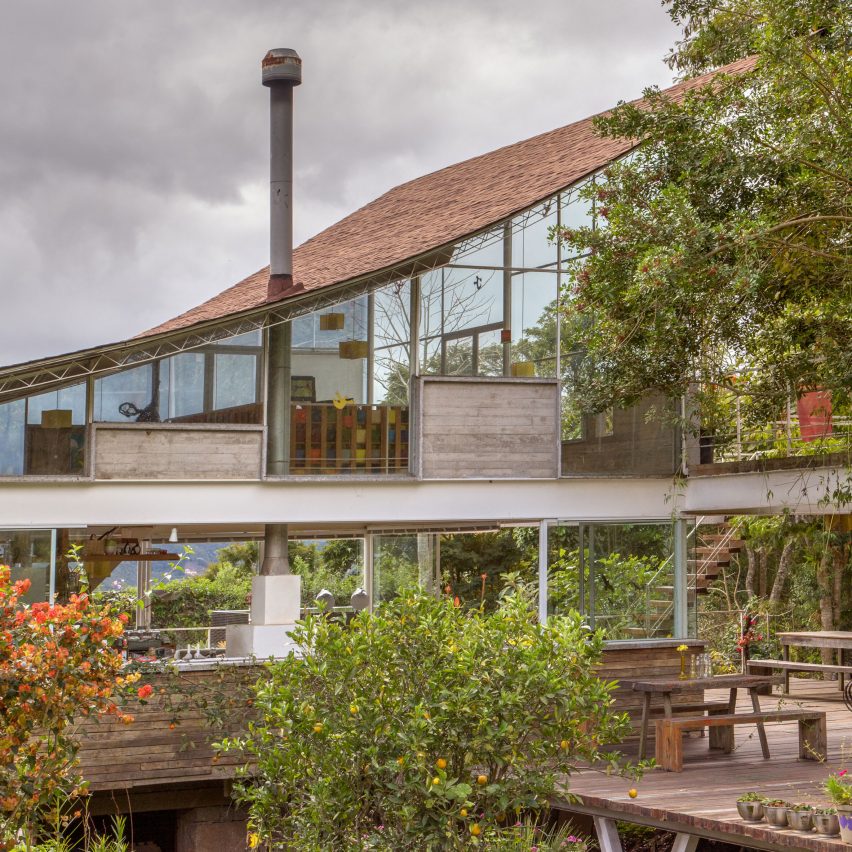
House in Samambaia, Petrópolis, by Rodrigo Simão
Brazilian architect Rodrigo Simão, founder of Rodrigo Simão Architecture, designed this house with a large scooped roof and circular swimming pool for himself and his family.
House in Samambaia features glass walls in a carbon-steel structure that extend to the tip of the curved roof, offering expansive views from inside.
Find out more about House in Samambaia ›
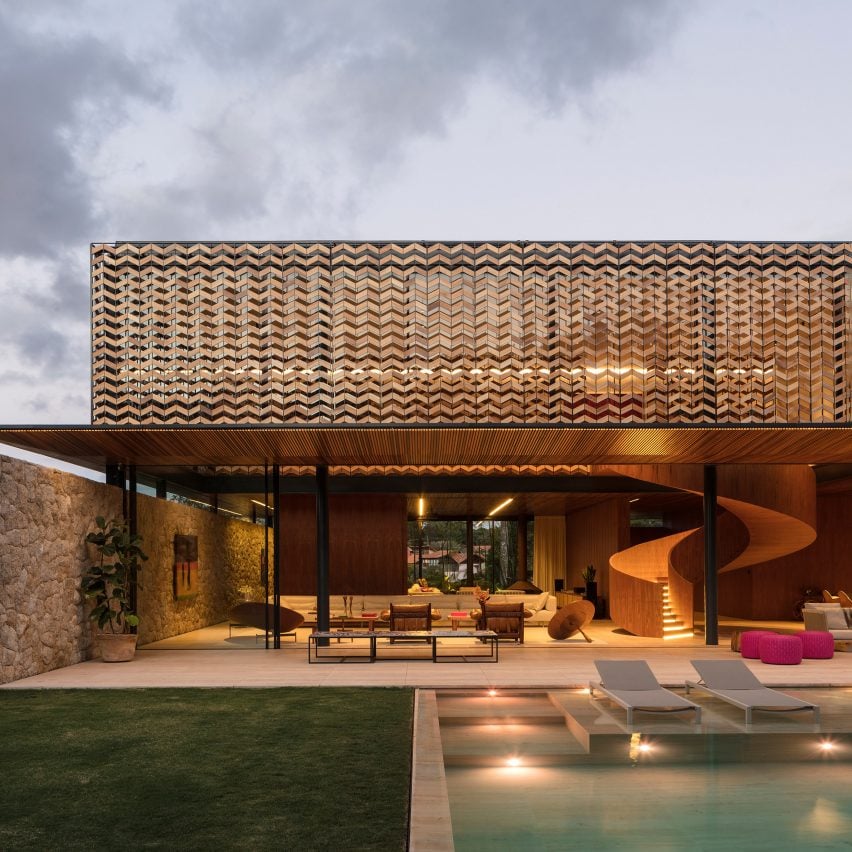
Casa Thomé Beira da Silva, Curitiba, by Marcos Bertoldi Arquitetos
A chevron-patterned wooden screen envelops the exterior of this home designed by Brazilian firm Marcos Bertoldi Arquitetos.
The architects aimed to create a flexible living space that seamlessly transitions between interior and exterior. The large living room is anchored by a helical wooden staircase, while concealed sliding doors can be brought out to separate the open living space into a formal dining setting, reception room, and casual family room.
Find out more about Casa Thomé Beira da Silva ›
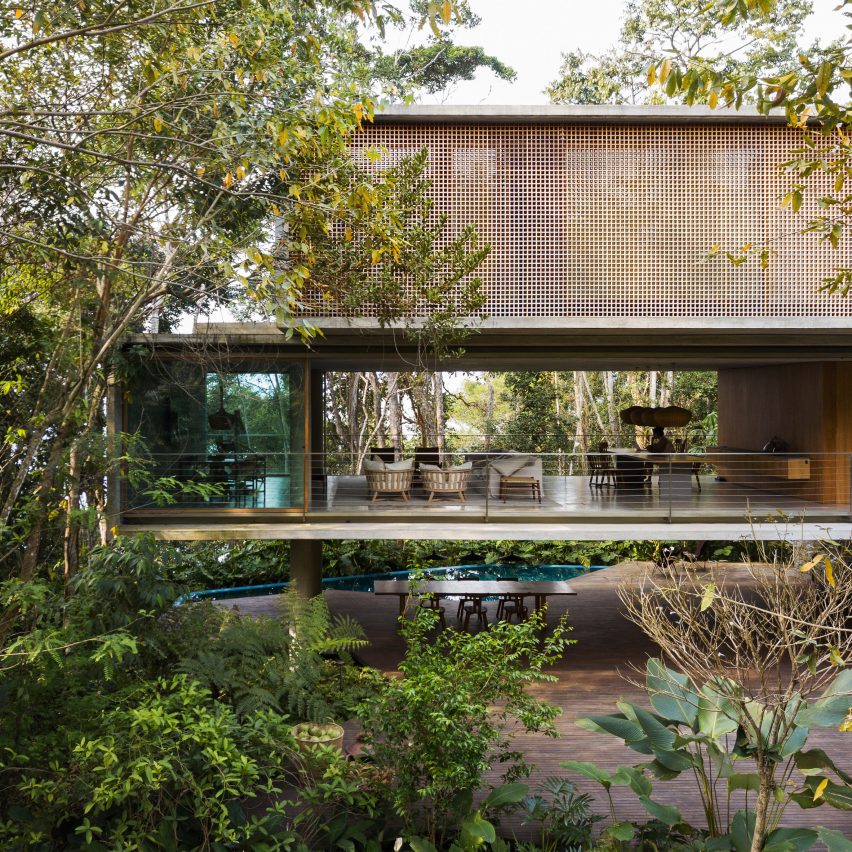
Casa Azul, Atlantic Forest, by Studio MK27
Brazilian architecture firm Studio MK27 created a concrete home in the Brazilian rainforest elevated on pilotis to better integrate with the surrounding landscape and provide views of the nearby Atlantic Ocean.
The house comprises two stacked rectangular volumes slightly offset from one another. The volume closest to the ground has sliding glass doors spanning both lengths that open for cross ventilation.
Find out more about Casa Azul ›
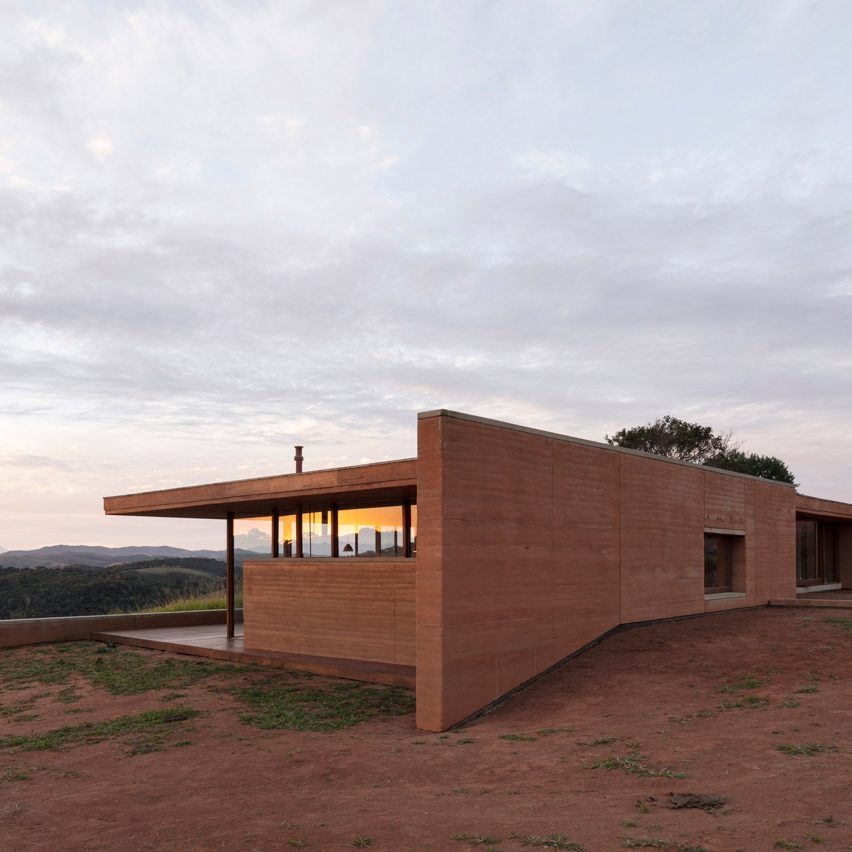
House in Cunha, state of São Paulo, by Arquipélago Arquitetos
This home in the mountainous municipality of Cunha has red-toned walls made of rammed earth that, depending on the season, contrast with the verdant surroundings or appear to integrate with the landscape.
Created by São Paulo studio Arquipélago Arquitetos, the straight lines of the house are designed to stand out from the gently sloping topography.
Find out more about House in Cunha ›
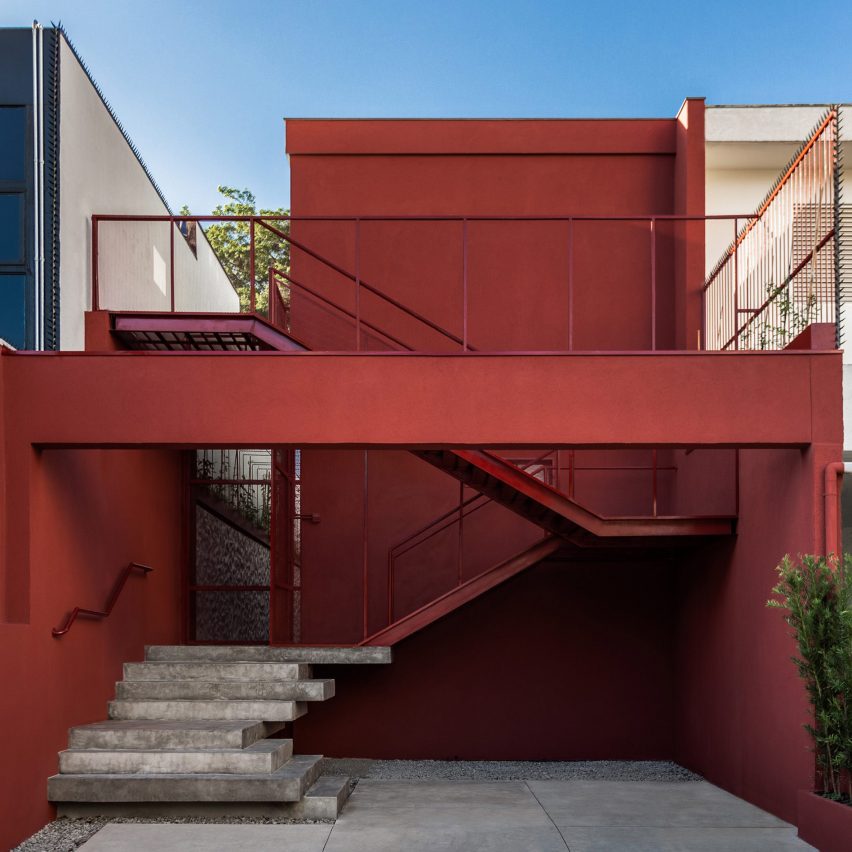
Yoga House, São Paulo, by Superlimão
Brazilian architecture firm Superlimão relocated the staircase to the front of this large home to create space for a yoga studio, co-working space and rental bedroom.
The steel structure and exterior of the building were painted red, while the interior spaces feature a muted colour palette for a bright and welcoming feeling.
Find out more about Yoga House ›
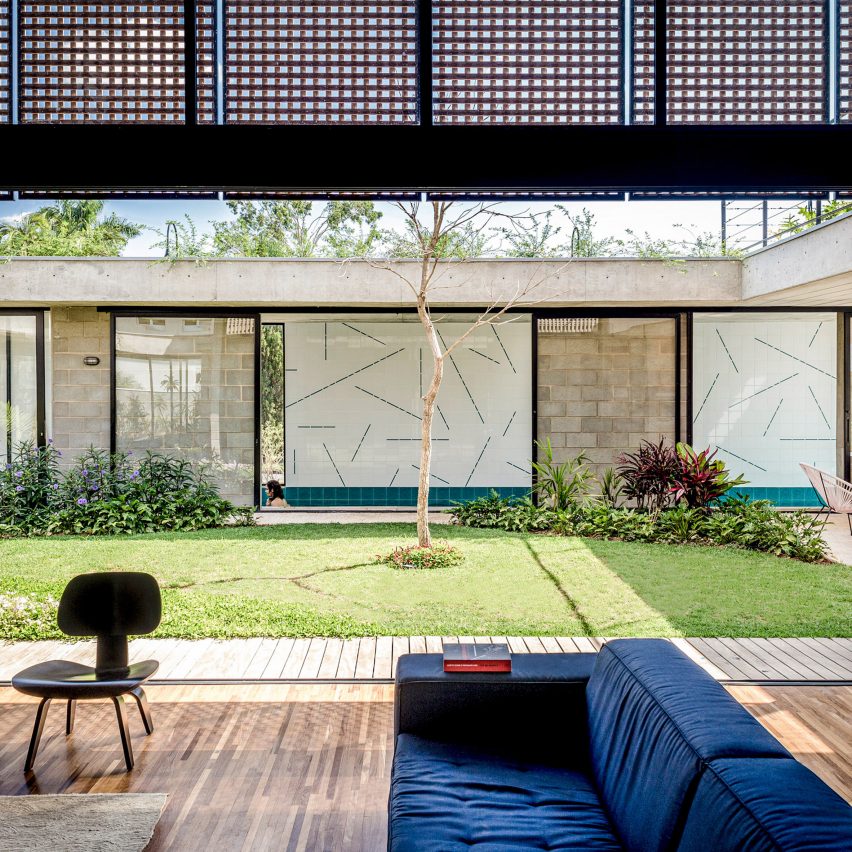
Courtyard House for Two Boys, Vinhedo, by Shieh Arquitetos Associados
A central courtyard is the organising element of this house, which is surrounded by standalone structures that contain the living and dining rooms, bedrooms, and a pool.
Designed by São Paulo-based firm Shieh Arquitetos Associados, the living and dining space features a mezzanine, while the rest of the home is laid out on a single level.
Find out more about Courtyard House for Two Boys ›
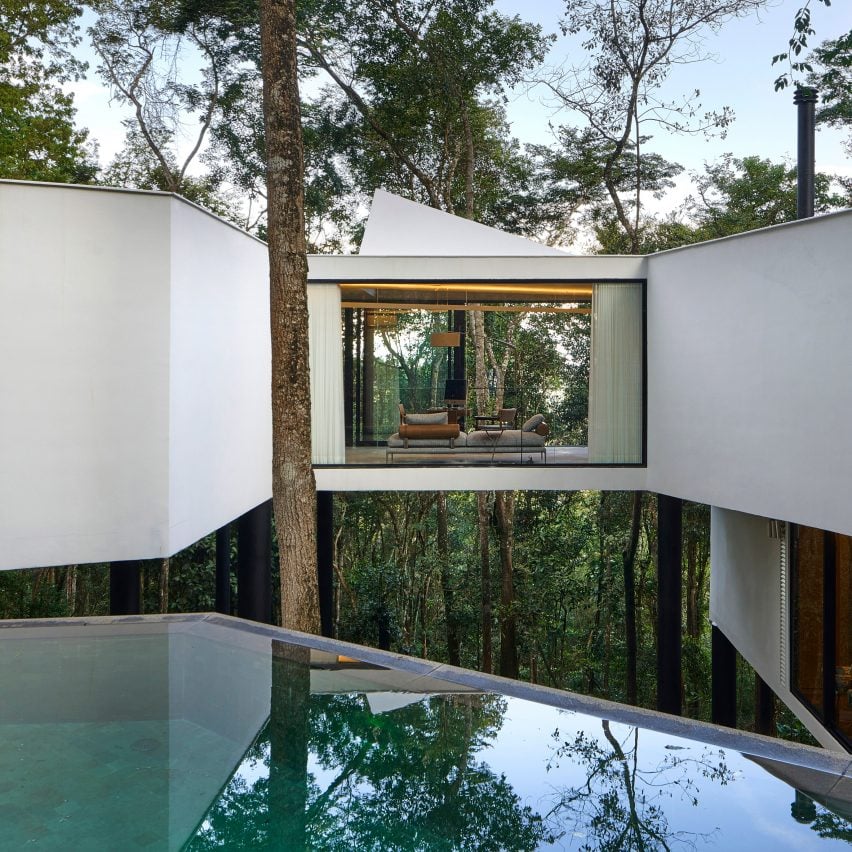
Casa Açucena, Nova Lima, by Tetro Arquitetura
To prevent the unnecessary removal of the surrounding trees, this lily-shaped home in a Brazilian forest is raised on "randomly placed" black stilts that mimic the placement of trees.
Tetro Arquitetura designed the home with an angular layout that occupies the empty spaces between trees. The living space opens onto a covered terrace that immerses the residents in the lush landscape.
Find out more about Casa Açucena ›
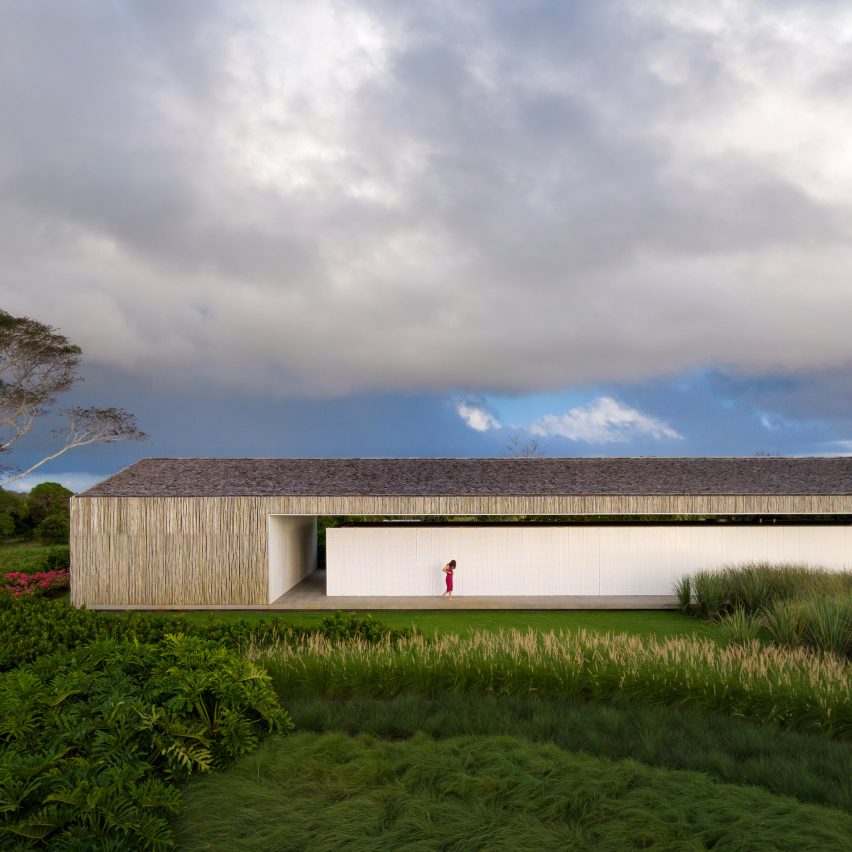
Vista House, Trancoso, by Studio MK27
Situated on top of a 46-metre-high cliff, this seaside villa by Studio MK27 has wide openings that frame the views of the surrounding landscape.
The home has a low-slung gable roof sheathed in hand-carved wooden shingles, while the exterior walls are wrapped in eucalyptus staves.
Find out more about Vista House ›
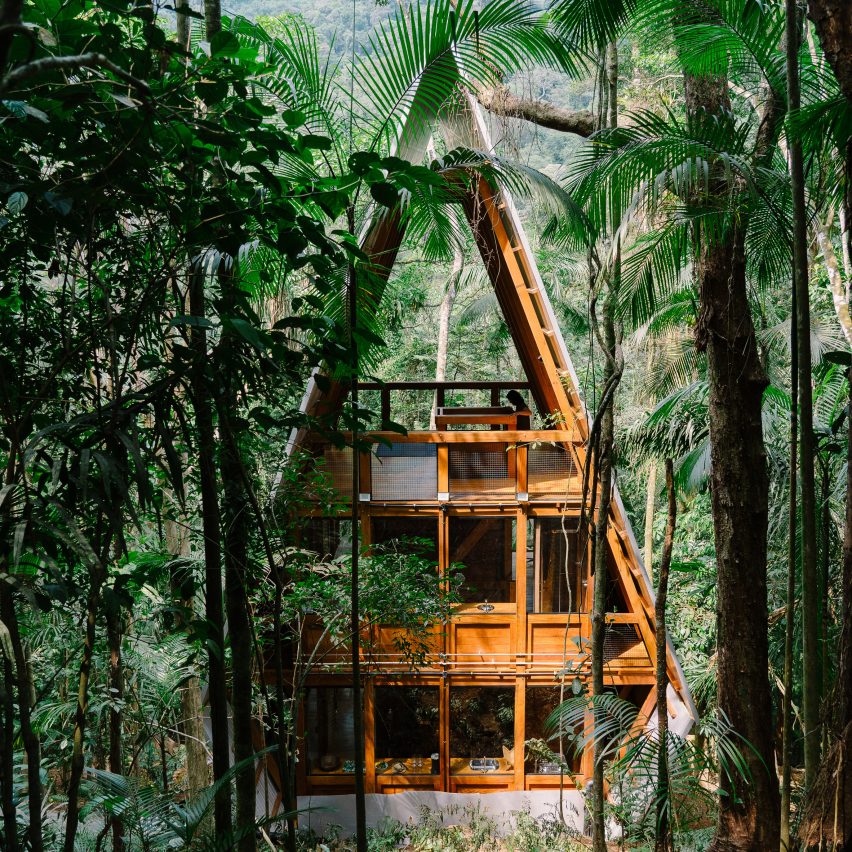
Monkey House, Paraty, by Atelier Marko Brajovic
Designed by Atelier Marko Brajovic as a retreat for hosting friends, Monkey House is a wooden cabin on stilts set in the Atlantic Forest near the coastal town of Paraty.
The frame of the cabin is made from dark-coloured tropical garapeira wood, and the exaggerated gable roof is built from Galvalume, a treated type of corrugated metal.
Find out more about Monkey House ›
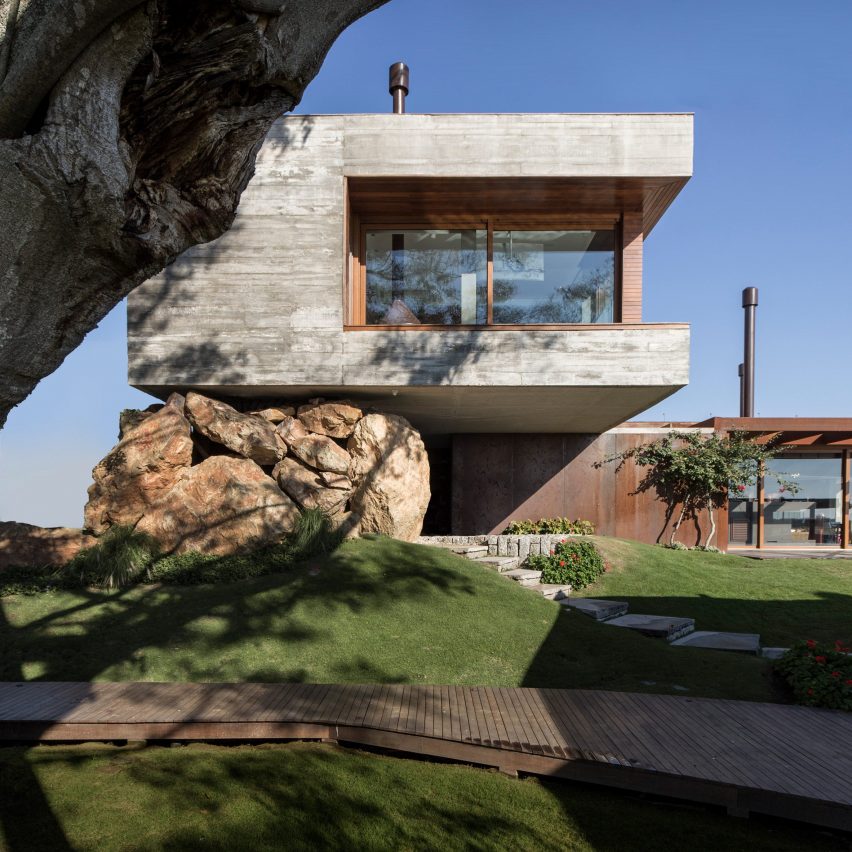
Fig House, Eldorado do Sul, by Stemmer Rodrigues
Local architects Stemmer Rodrigues created this modernist-style concrete house in Eldorado do Sul, which features a cantilevered second floor that appears to be supported by natural boulders.
The stones conceal a single column that supports the upper level of the house, which was placed so as to avoid disrupting the roots of a nearby fig tree that lends the house its name.
Find out more about Fig House ›