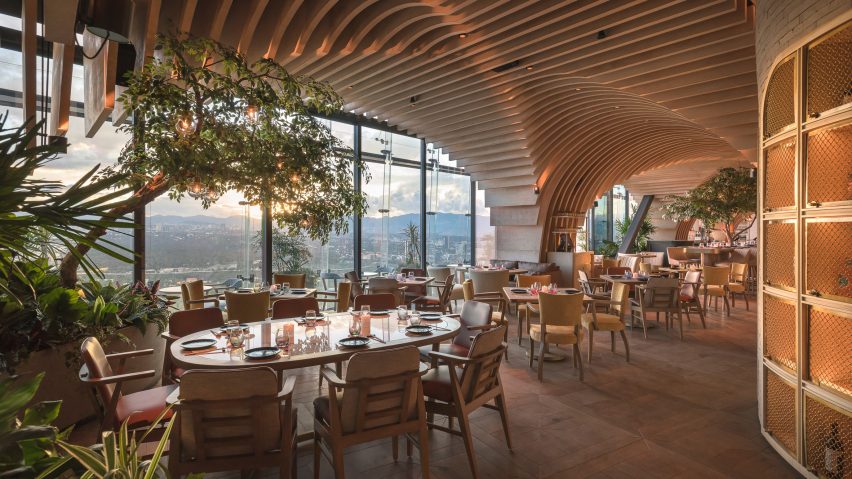Expansive triple-height windows and fully grown trees feature in this eatery at the top of a Mexico City skyscraper, designed by local firm Sordo Madaleno Arquitectos to create the impression of dining in a traditional Mexican courtyard.
Called Ling Ling, the Asian fusion restaurant is located on the 56th floor of the Chapultepec Uno skyscraper on Paseo de la Reforma avenue and offers nearly 360-degree views of the city.
Architecture firm Sordo Madaleno Arquitectos was asked to revamp the 1,000-square-metre interior to create the sensation of dining in one of the grand courtyards and terraces that are typical of Mexican architecture.
The firm said it took a formal approach to the design process, using structural elements and construction methods to help blur the boundary between architecture and interior design.
At the heart of Ling Ling is a glazed triple-height space dubbed the "terrace", which is covered by a portico-style structure.
Here, planters filled with mature trees sit among the tables while climbing plants wrap around columns and hang from the portico structure overhead.
Ceilings were brought down to human scale for the inner salon and the dining room, which are enclosed within vaulted timber structures.
Highlighted by gentle illumination, these more intimate, cavernous spaces are fitted with purpose-built furniture.
The design team selected a palette of vegetal hues for Ling Ling's interior to complement the exuberant greenery installed throughout the space.
Other plant-laden restaurant interiors featured on Dezeen include an "urban orangery" designed by Space Copenhagen that resembles a cross between a brasserie and a courtyard.
Elsewhere in Mexico City, architecture studio Taller ADG has created a dining area with a vaulted ceiling to echo old Italian trattorias.
The photography is by LGM Studio.

