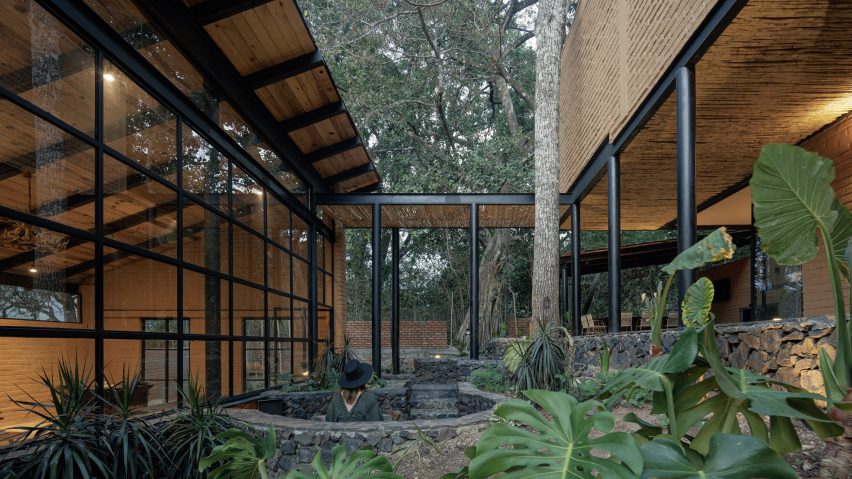
Herchell Arquitectos completes courtyard house with "boutique hotel concept" in Mexican forest
Herchell Arquitectos designed this courtyard house in Mexico with a split-level configuration that allows the owner to rent out a portion of the home without sacrificing their privacy.
Named Casa Patio, the house in the town of San Sebastián del Oeste in the Mexican state of Jalisco contains the owner's living spaces on the ground floor and a separate rental space on the floor above.
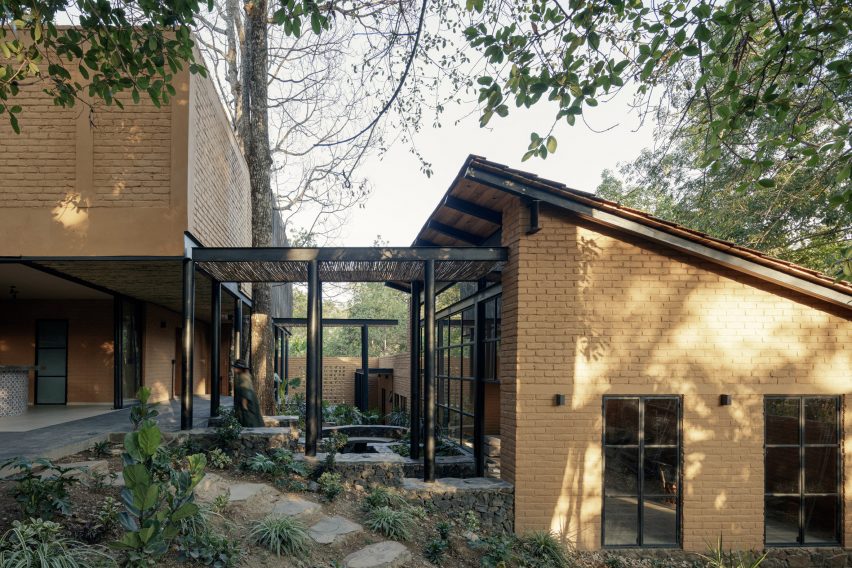
The home was arranged in an H-shaped configuration to allow two existing avocado trees on the site to be kept in place explained Herchell Arquitectos.
"Two large avocado trees over 20 metres high gave us the inspiration to surround these trees, adapt ourselves, and create central patios that can coexist with nature without knocking down those trees," said studio explained.
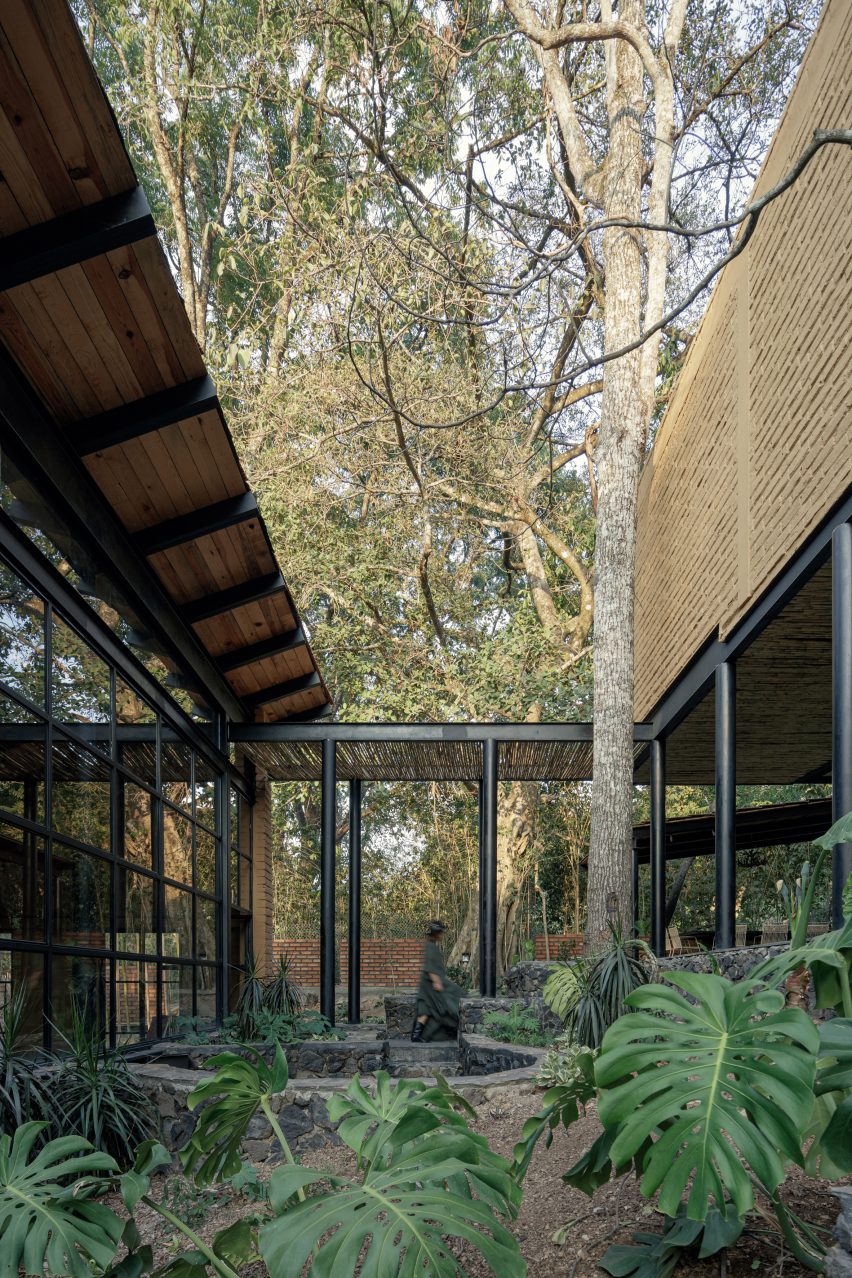
The owner's living spaces along with four bedrooms and as many bathrooms are located on the lower level surrounding the courtyard.
All of the rooms open out towards the lush central space, which is terraced into several levels due to the steep site.
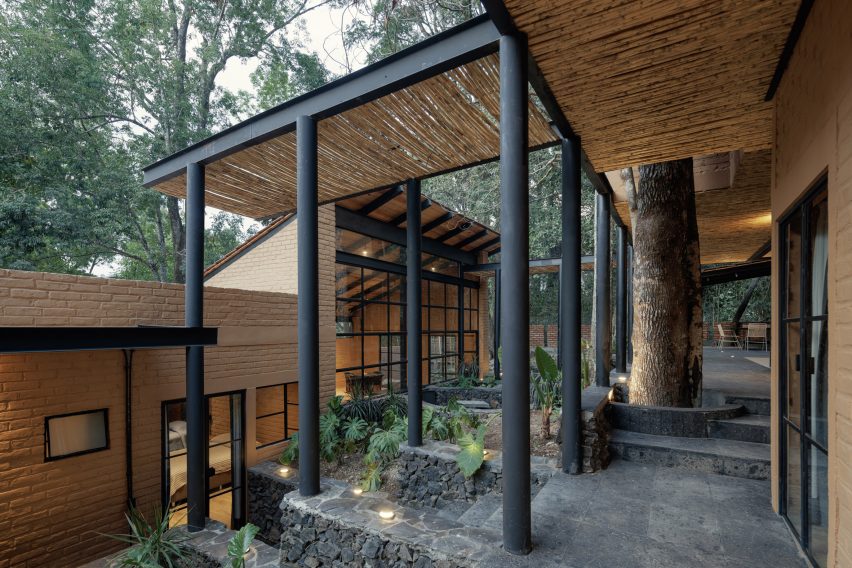
Herchell Arquitectos designed walkways and stairs that are exposed to the elements, making the most of the region's favourable climate.
The kitchen and dining room were enclosed by sliding glass walls, and the living room features a fireplace that cuts through an exterior wall so that it can be used from both sides.
Outside the courtyard, there is a spiral staircase that leads to the upper level on one side of the house, which will be used as a rental property. Four more bedrooms are located here, each with its own ensuite.
"A boutique hotel concept was designed, with an independent entrance, so that the owner of the house has the facility to rent four bedrooms per night at the same time that he inhabits his private space," explained Herchell Arquitectos.
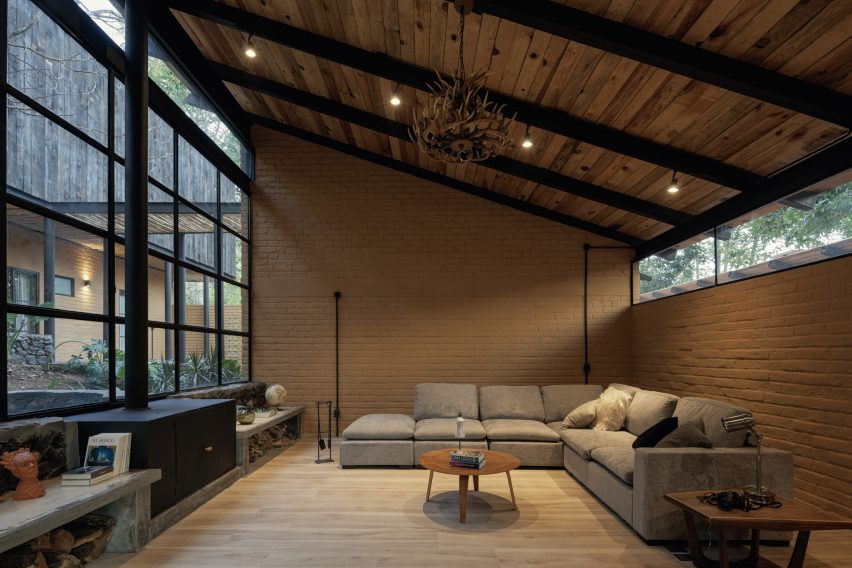
These rooms' windows face out away from the courtyard, ensuring that visitors cannot peer into the owner's living spaces below.
"This project seeks to question the standards of life and the way in which the user lives and inhabits their spaces on a daily basis," said Herchell Arquitectos.
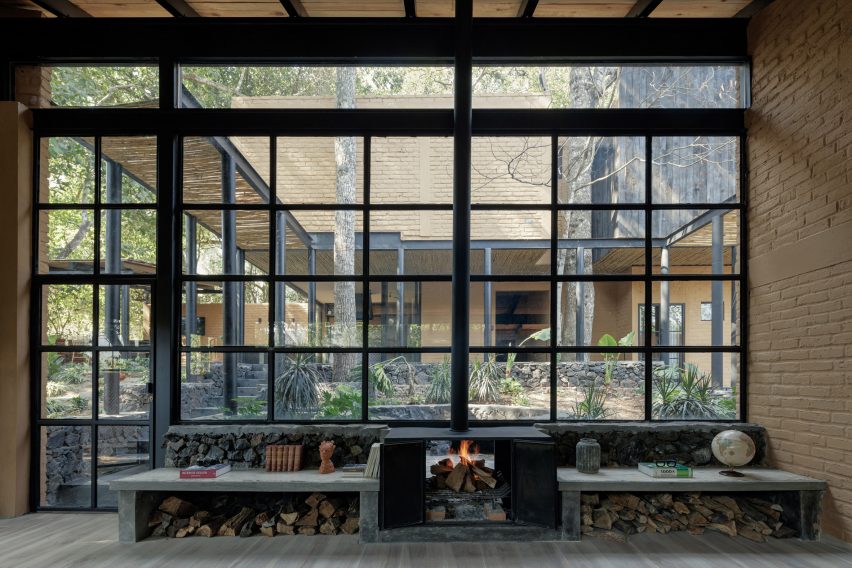
Although the home's primary structure is comprised of steel, the architects sought to use local resources for the home's cladding and interior finishes. Local clay bricks form most of the walls on the ground floor, while charred pine boards clad the upstairs volume.
Fast-growing reeds were used on several ceilings, lending the interiors an artisanal appearance.
Another recent development in Mexico was designed for tourists and locals to coexist. In Cancún, Mexican firms Kiltro Polaris, WEWI, and JC Arquitectura collaborated on the design for a 14-unit residential development that offers apartments for short-term rentals alongside traditional leases.
The photography is courtesy of Herchell Arquitectos.