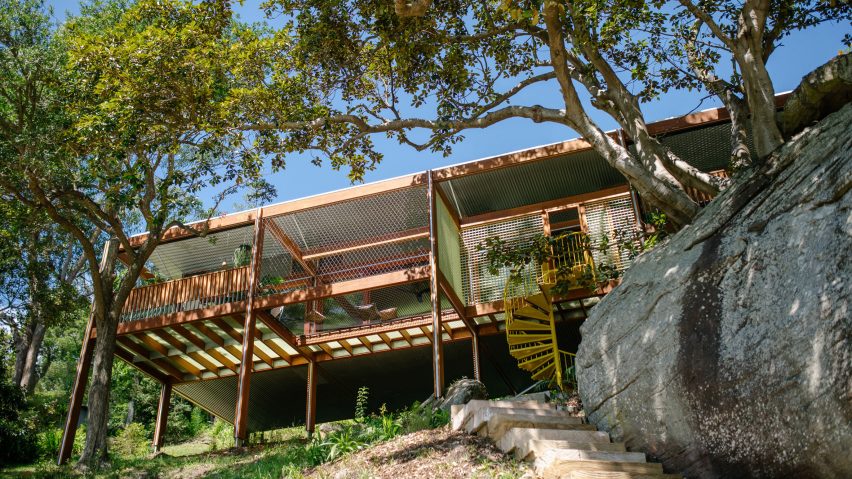
Balmy Palmy House perches above steep Australian bushland
Australian studio CplusC Architectural Workshop has elevated a house on posts above a sloping site in Palm Beach, Sydney, to create the feeling of being in a treehouse.
Named Balmy Palmy House, the home is designed as "a simple timber structure floating above the steep land" to align with a scenic bushland canopy and limit its environmental impact.
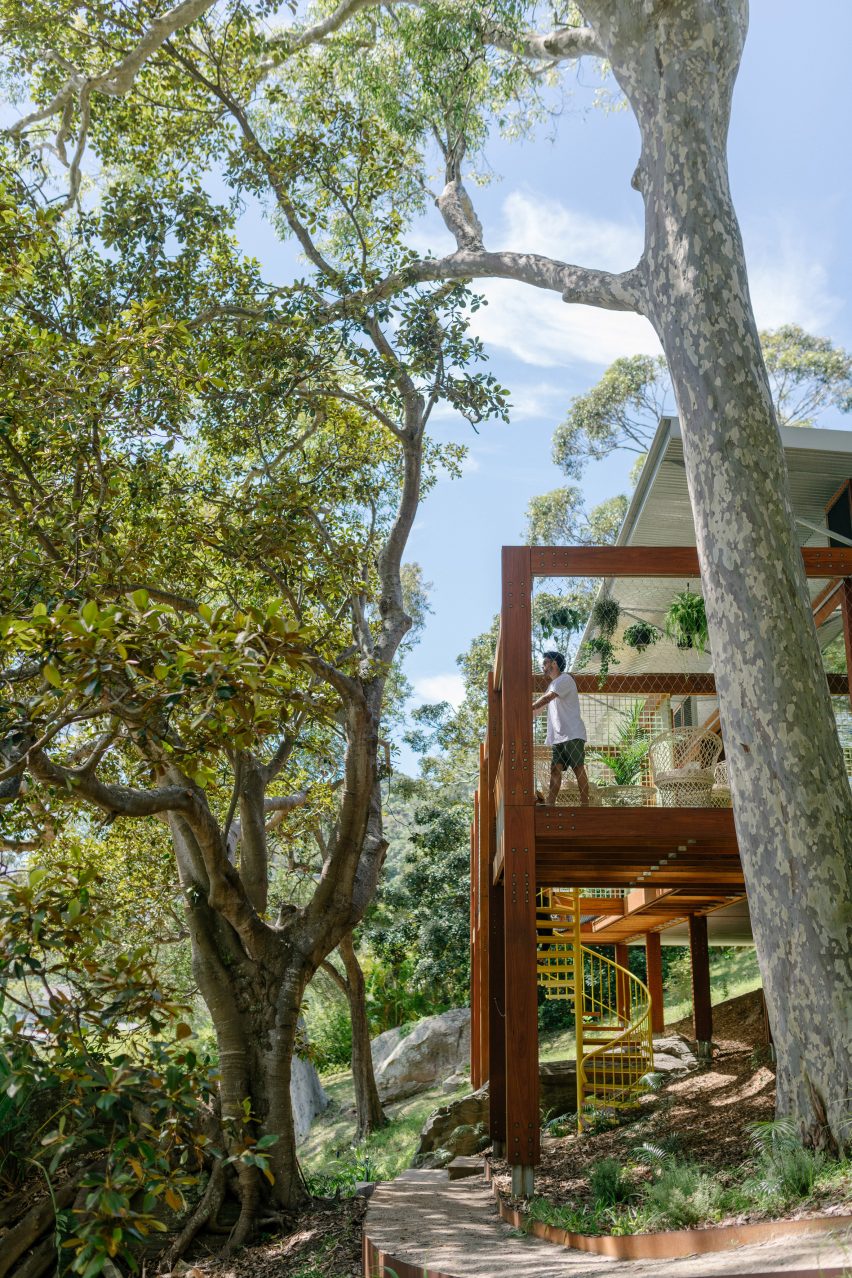
"The temptation of such a scenic site is to go big to guzzle up the views, often requiring lopping, excavation, rock sawing and extensive retaining wall construction," said CplusC Architectural Workshop.
"[Our] vision was to keep the house humble and receptive to its environment."
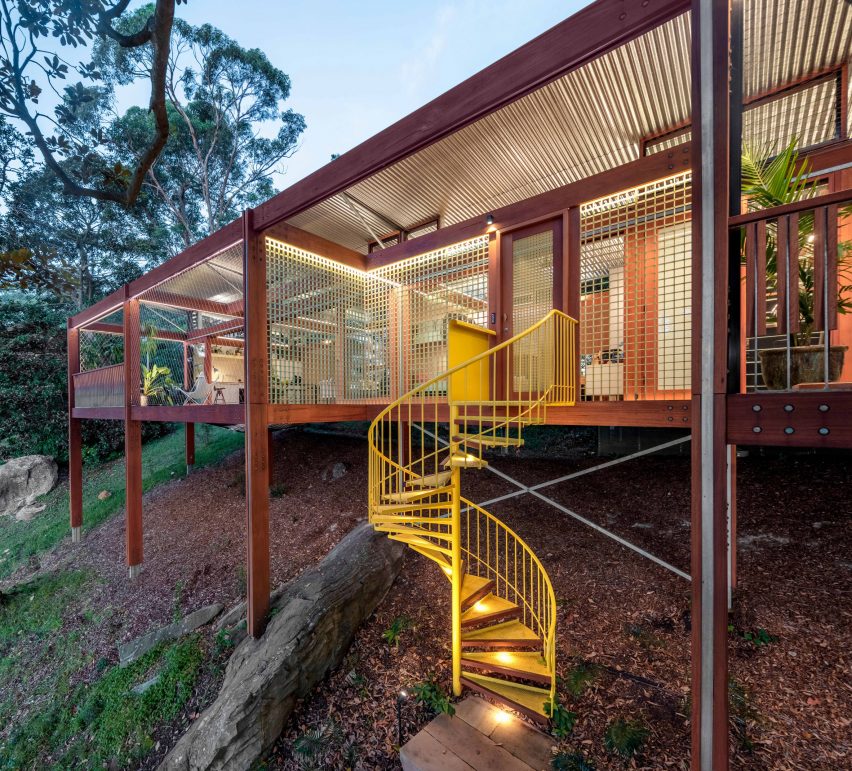
As there was no stable subsoil on the site, concrete piers were drilled into the ground to create minimal foundations for the single-storey home.
Above, its lightweight superstructure is made from a combination of steel and prefabricated timber components.
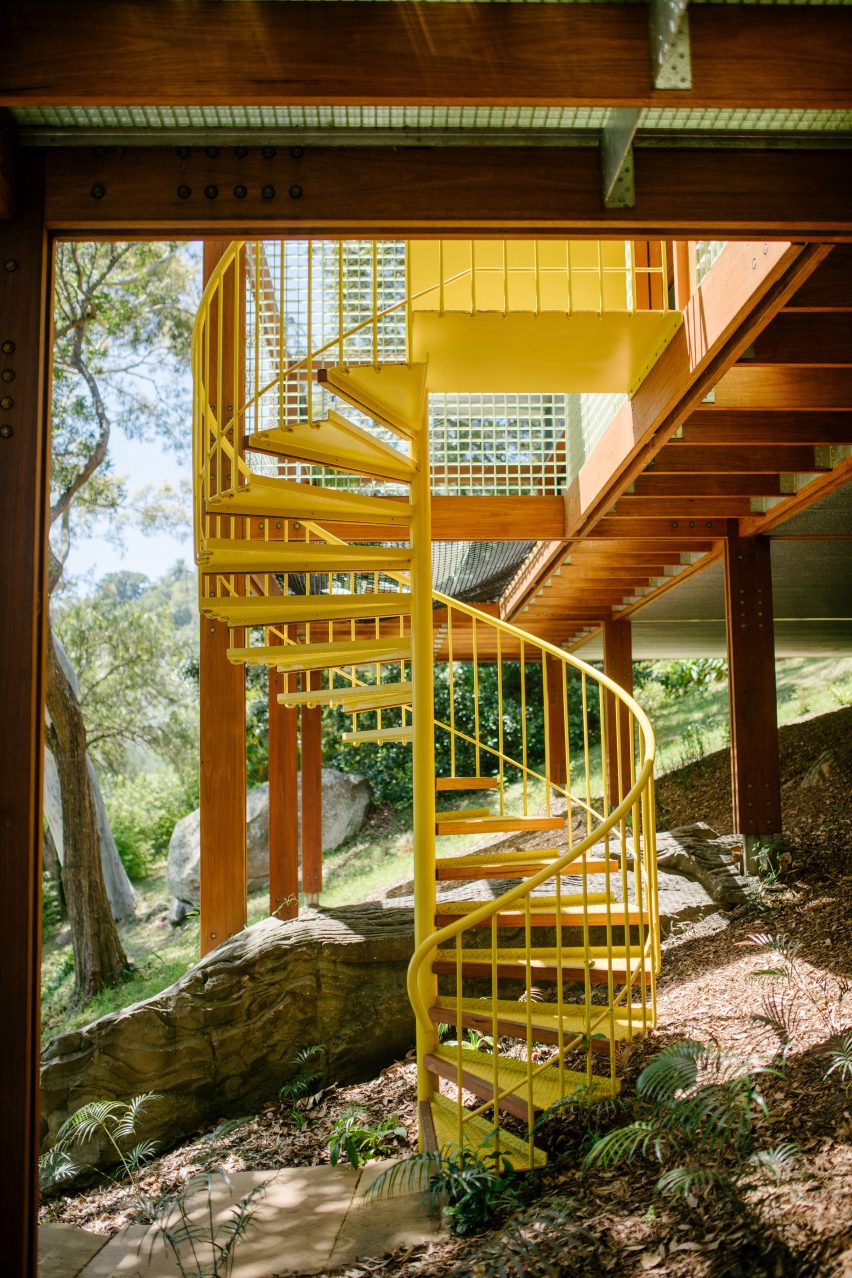
A bright yellow spiral staircase provides access to the Balmy Palmy House, leading up to an area of external decking along its western edge.
Enclosed by metal mesh and trellis-like panels, this terrace overlooks the landscape and features seating areas and net flooring that creates a hammock-like space beside the treetops.
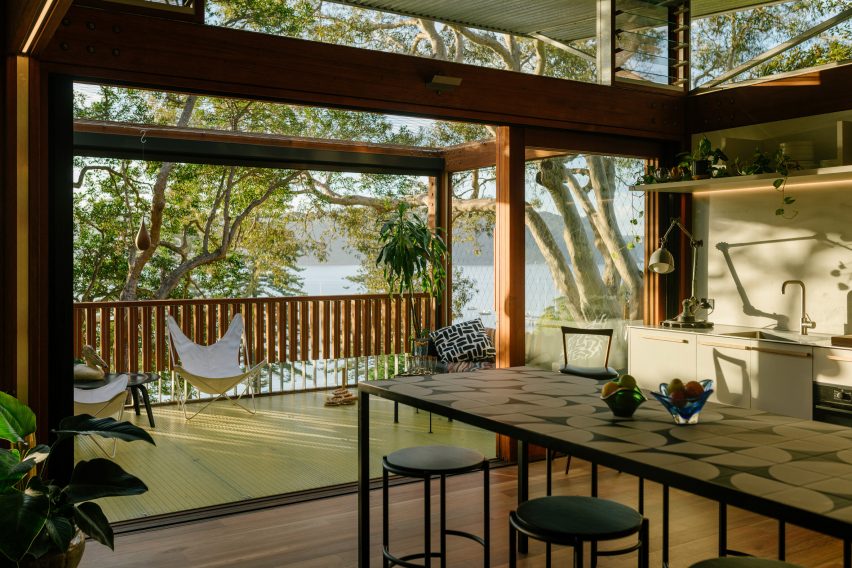
Sliding glass doors along the entire western facade allow the dining room, living room and two bedrooms to open onto the decking.
Partly sheltered from the sun and rain by a sloping corrugated metal roof that sits above clerestory glazing and openable vents, this allows the decking to double as a circulation space.
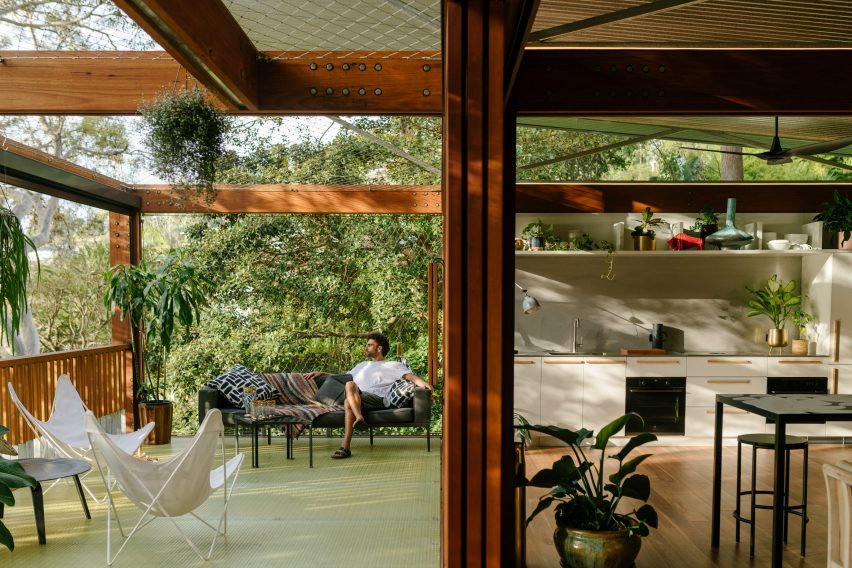
"With no hallway, you're in nature whenever you leave a room," said the studio.
"With a soundscape of bird calls, it's like being in a treehouse," it continued. "Glimpses of the beach, jetty and Pittwater village shift behind foliage."
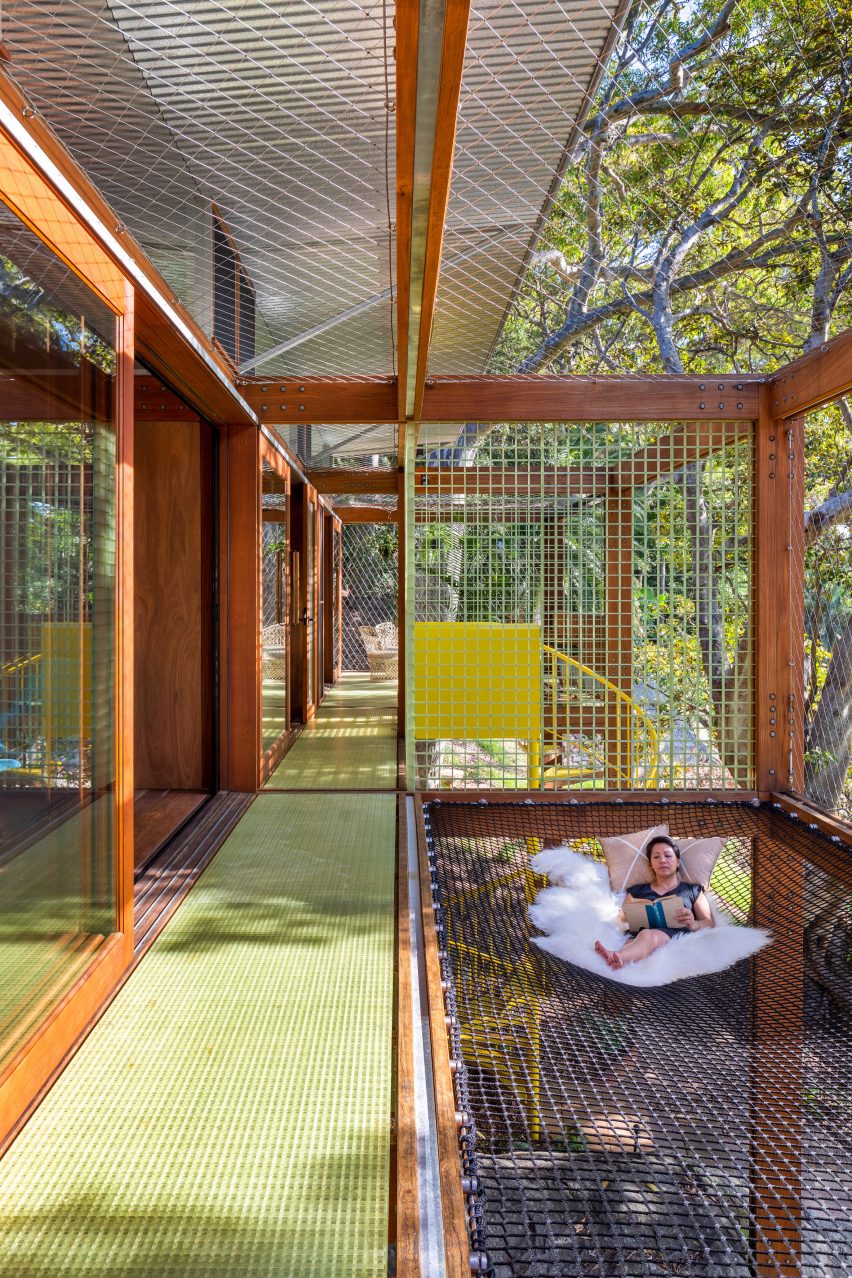
Balmy Palmy House's interior is framed by timber columns and steel fixings, which have been left exposed to emphasise the home's simplicity and mirror the surrounding tree trunks.
By partly prefabricating the structure, the studio simplified transportation to the fairly remote site, while reducing construction time and waste and enabling easy maintenance.
This formed part of a wider strategy to lower Balmy Palmy House's environmental impact, which also saw the studio position the home to optimise solar gain.
Meanwhile, the dwelling's openings facilitate cross-ventilation and its bathrooms and irrigation systems make use of recycled rainwater.
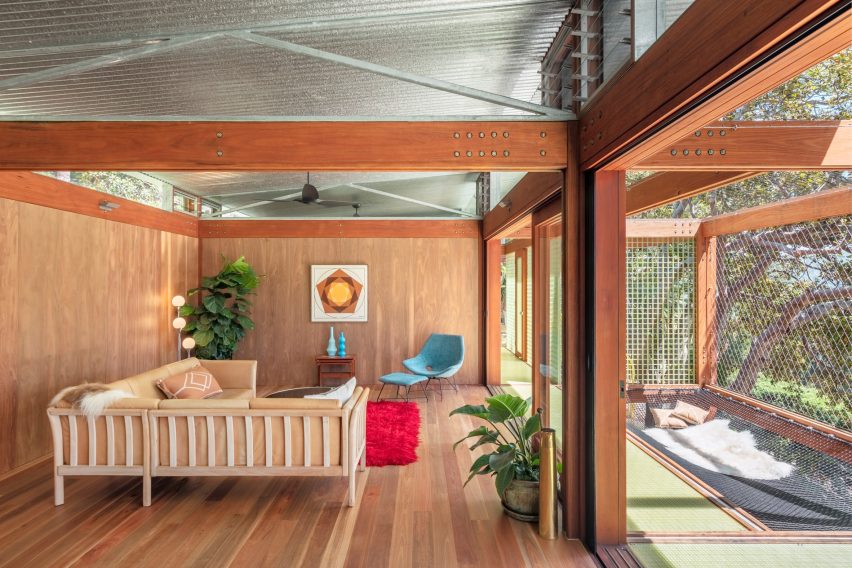
CPlusC Architecture Workshop was founded in 2005 by Clinton Cole and is based in Sydney.
Its previous projects include the Welcome to the Jungle House, a home that Cole designed for his own family in Sydney, which features recycled materials, a rooftop vegetable garden and an aquaponics system containing edible fish.
The photography is by Renata Dominik unless stated otherwise.