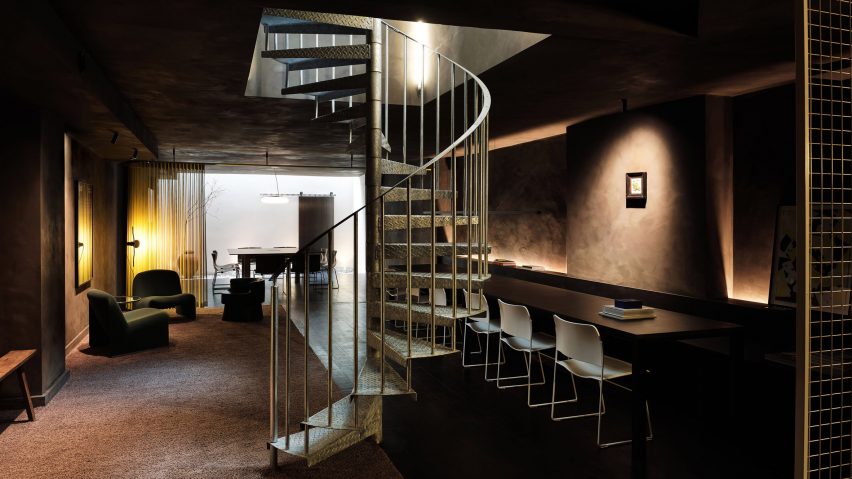Cake Architecture has designed a workspace for London agency Ask Us For Ideas using materials and forms that are in "complimentary contrast" with each other.
Split across the ground floor and basement of a building in London's Soho, the office offers a new home to Ask Us For Ideas (AUFI) – a consultancy founded in 2010 to connect brands with creative studios.
The interior consists of a crisp white street-facing gallery and office space on the ground floor, as well as a "speak-easy style" subterranean space with a meeting, lounge and bar area used for collaborative co-working.
"We're a business that centres around making connections," AUFI founder Nick Bell told Dezeen.
"The brief, in essence, was to create a space that was a physical manifestation of the role we play within the creative industry – a space for connection, somewhere that above being a beautiful place to work was a place that brought people together."
On a practical level, the brief called for office space for the company's ten staff members alongside a street-facing gallery and concept store space for various events, plus enough room to host clients and agencies.
In response, London-based Cake Architecture set out to create a place that "feels somewhere between the home and the office", using a mixture of materials and textures to divide up the large open-plan areas into multiple zones.
"There were a couple of references and key drivers pushing the concept for this project forward," said Cake Architecture.
"Firstly the AUFI website itself. It has this layered, multi-dimensional aesthetic and we thought it could be really interesting to try and translate this into 3D physical space," the practice added.
"We started thinking about this layered approach to space-making, removing all internal partitions, maximising light, space, air and experimenting with layers of material, texture, colour and form as a kind of 3D collage."
Solid partitions were removed and a spiral stair was inserted into the centre of the plan, unlocking the basement for use and further rationalising the layout and flow around the office.
The two separate floors also provided an opportunity to create two very different moods and atmospheres.
"For us, this project was an attempt at realising a holistic quality of space with materials and forms that are in complimentary contrast with one another," explained Cake Architecture.
"In this sense, the consistent theme is really an exercise in playing with contrast."
The crisp white gallery and office space on the ground floor features mesh panelled walls for mounting and displaying work.
A silver-grey carpet applied to the walls and floors takes visitors through to the main office area at the back of the room.
Custom steel-framed desks topped with Marmoleum-lined birch plywood provide workspace for the permanent members of staff.
In the centre of the room, a large monolith clad in the same silver-grey carpet conceals a spiral staircase made of galvanised steel that draws guests downstairs.
Cake Architecture worked with interior designer Max Radford, who consulted on the project and steered the furniture selections including Robin Day's injection-moulded Polyside chair from 1963 and upholstered swivel Howe 40/4 chairs.
The materials and colours used downstairs in the co-working space are warmer and calmer than those used upstairs, with the walls and ceilings finished in a dark brown limewash render.
Dark hardwood flooring contrasts with areas of soft and shaggy carpet while mesh screens and a neon-yellow mesh curtain provide further subdivision.
A bespoke aluminium and glass table takes centre stage in the meeting room and a long table stretching through the middle of the basement is used for collaborative work sessions. A selection of mid-century armchairs provides space for quieter moments.
A stainless steel kitchen and bar with a raised floor area serve as a platform for socialising before, during and after work.
Furniture pieces include green Alky lounge chairs by Artifort from the 1970s, Handkerchief chairs by Massimo Vignelli and Howe 40/4 side chairs.
Los Angeles design studio Spiritual Objects was commissioned to create a series of unexpected interventions for the space such as a hand-painted bouquet of flowers on the gallery window and a tulip-shaped door handle powder coated in fluorescent yellow.
"The Tulip Pull door handle is an amazing illustration of the power and impact a beautifully made object can have on a space," explained Bell.
"It marks the threshold of the building and is the first thing you physically come into contact with. I believe these moments consciously and subconsciously impact people massively, setting a tone for their experience as they continue through the building."
Previously, Cake Architecture has collaborated with Max Radford on a subterranean cocktail bar in London's Soho that uses colours borrowed from Indian artworks.
The photography is by Felix Speller and the styling by Tamsyn Mystkowski.

