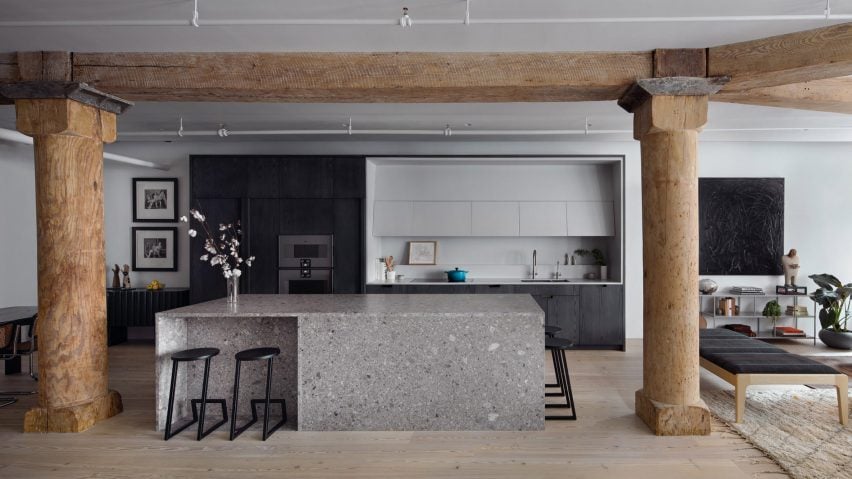From a refurbished apartment in Barcelona to the home of an architectural designer in London, our latest lookbook rounds up 10 interiors that celebrate the tactility of exposed wooden beams.
Beams are joists that support a building's ceiling or roof. Rather than covering the interior beams, the designers below have left them as they were originally constructed, giving the homes a rustic yet industrial feel.
Interior designers from Japan to Australia have incorporated exposed beams and columns in their projects, often integrating the existing wooden structures with contemporary elements such as cabinetry, shelving units and lighting fixtures.
This is the latest in our lookbooks series, which provides visual inspiration from Dezeen's archive. For more inspiration see previous lookbooks showcasing gardens with swimming pools, steely kitchens and interiors with a natural and calming organic modern design.
Morehouse, US, by James Veal and Christine Stucker
Renovated by Brooklyn studio Stewart-Schafer for the company's co-founders, this home in Connecticut is designed to reflect the 18 acres of woodland that surround it.
The studio opted to fill the home with Japandi style decor and a natural, woody colour palette to complement the existing wooden floors, ceilings and other joinery.
Find out more about Morehouse ›
The Barn, Canada, by Louis Beliveau
Nestled into a hillside in Mansonville, Québec, The Barn is a three-storey building that Montreal designer Louis Beliveau of La Firme studio converted from a decrepit building into a holiday home for two city dwellers.
The 418-square-metre, light-filled interior has white oak floors, white-washed wood walls and exposed wood beams throughout, which the designers chose to keep the property's "rustic character".
Find out more about The Barn ›
Bookcase, Spain, by Nook Architects
This Barcelona apartment refurbished by Nook Architects was designed to allow light to flow through the entire space. A central lightwell casts daylight into the bathroom, kitchen and storage rooms while Crittal glass partitions bordering the master bedroom give the occupants some privacy while they sleep.
The apartment's original colourful tile flooring, which the studio uncovered during the restoring, completes the space.
Find out more about Bookcase ›
Chelsea Loft, US, by Worrell Yeung
Timber columns, beams and ceiling joists were left raw and exposed in this Manhattan loft that Worrell Yeung renovated for an artist with an eclectic art collection.
Part of the playful overhaul also involved installing new pieces of Cassina furniture, painting the walls and ceiling white and adding reclaimed pine wood floors.
Danish design company Vipp's pared-back aesthetic characterises this showroom-cum-apartment in Tribeca, which serves as the founder's pied-à-terre when they visit New York.
Set in a former factory that dates back to 1883, the showroom is clad in a neutral grey-beige paint that matches the grey soft furnishings in the fully functional living room and bedrooms.
Find out more about Vipp Studio ›
Collage House, England, by Jonathan Tuckey Design
Architectural designer and founder of Jonathan Tuckey Design, Jonathan Tuckey chose "simple and everyday" materials in his renovation of this 19th-century steel workshop to create a characterful London home for his family and their dog.
The designer decided to restore the original beams in the ceiling and left the bare brick walls tarnished with black marks to add to the weathered look.
Find out more about Collage House ›
End of the Roc, Spain, by Nook Architects
Situated within an apartment building in the gothic quarter of Barcelona, End of the Roc features a number of quirky designs including geometric patterned floor tiling, a 40-year-old wall covering and original wooden ceiling beams.
Other surfaces and furnishings that Nook Architects chose to flesh out the apartment have been crafted from oak or painted black to create a sense of cohesion.
Find out more about End of the Roc ›
Gowanus Loft, US, by General Assembly
New York studio General Assembly deliberately left the chunky timber columns and beams exposed during the renovation of this apartment in Brooklyn, sanding them down to expose more of the original woodwork.
While an effort was made to retain the character of the former textile mill, the studio added lighter touchers to the space through grey tilting in the kitchen, polished concrete flooring and rift white oak cabinetry.
Find out more about Gowanus Loft ›
Y House, Japan, by Studio Kwas
Several striking sets of angular spruce wood columns protrude like tree trunks throughout Y House, a two-storey city dwelling in Kamakura designed for a family of five. Three sets fill the open plan living area, which has a dining room, lounge and kitchen.
The open plan design continues on the second floor of the house, where pine beams and diagonal columns create playful partitions that divide the sleeping and play areas.
Calistoga Residence, US, by Wade Design Architects and Geremia Design
The vineyards, barns and farmhouses of northern California's wine town Napa Valley informed this wood-clad home designed by American studios Wade Design Architects and Geremia Design.
Awash with white walls and pale tones set off against darker tiled flooring and black window frames, the home is filled with antiques that the client collected over many years.
Find out more about Calistoga Residence ›
This is the latest in our series of lookbooks providing curated visual inspiration from Dezeen's image archive. For more inspiration see previous lookbooks showcasing parquet flooring, terrazzo flooring and wood-clad kitchens.

