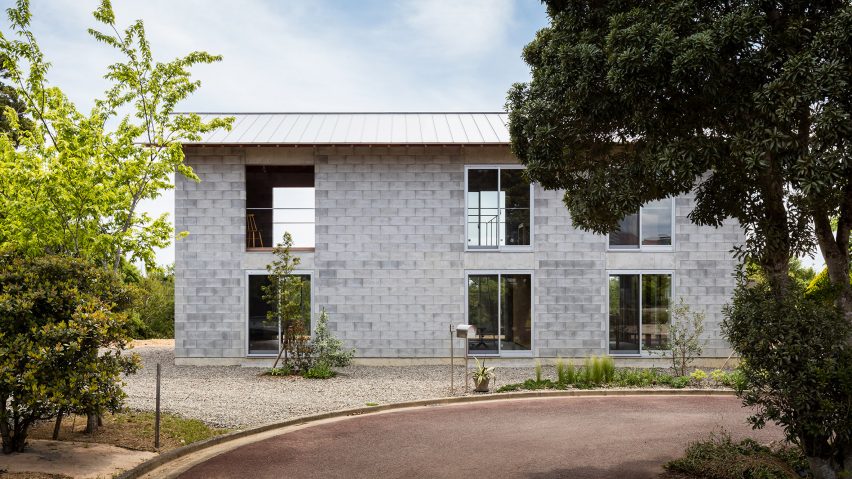Japanese architecture studio KKAA YTAA has used simple exposed concrete blocks to create a holiday home in Japan's Ise-Shima National Park.
Called House of Joy, the dwelling for an elderly couple was designed to capture what the Osaka-based KKAA YTAA calls the "universal" perception of a home and has four concrete walls, a pitched wooden roof and simple, rectangular openings.
This concept of simplicity was led by a desire to have a minimal impact on the natural surroundings of the park, which has become a popular location for private villas and resorts overlooking its forested landscape and the nearby sea.
"We felt uncomfortable with this uncoordinated townscape that suddenly appeared in the great nature of the national park," explained the studio.
"At first, we considered ignoring this townscape and creating a custom-made design that matched the personality of the owner," it continued.
"However, in the end we adopted a universal type of house – using concrete blocks that give a sense of deja vu and limiting the degree of freedom according to their standard dimensions."
On the ground floor, the bedroom, bathroom, study, storage and utility spaces are divided by simple blockwork walls and feature easily movable fittings such as a freestanding bath to ensure future flexibility.
Above, the more open first floor contains a living, kitchen and dining area, leading to a sheltered terrace space where the rectangular openings in the blockwork have been left open to the elements.
While this semi-open terrace features a wooden plank floor, throughout the rest the home the concrete of the structure has been left exposed on the floors, walls and ceilings to create what the practice caled a "vague boundary" between different elements.
The wooden roof structure on the first floor has also been left exposed to the interior, with small triangular clerestory windows created at either end to draw light into the home.
"We emphasised the harmony and coexistence of contradictory elements that architecture inevitably creates, such as interior and exterior, universality and specialness, opens and closeness," said the studio.
"It is hoped that this flexible and tolerant architecture will blend the boundary between nature and townscape over time."
A similarly minimal approach to form and materials was recently used by Japanese practice Nori Architects for its design of a home in Toyota, with an exposed wooden structure designed to reduce construction waste and be easy to adapt in future.
The photography is by Norihito Yamauchi.
Project credits:
Architectural design: KKAA YTAA
Structural design: Ukyo Architects
Landscaping: Botanical Office COCA-Z / Tatsuya Kokaji
Construction: Souto

