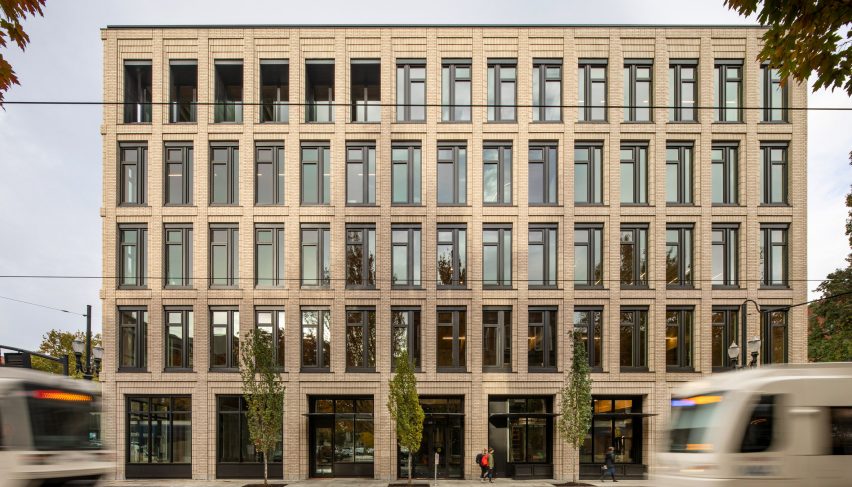Mass-timber framing, compostable toilets and a rooftop photovoltaic array are among the sustainable features in PAE Living Building, an Oregon office building that was designed and partly funded by US studio ZGF Architects.
Named after one of its key tenants – the engineering firm PAE – the building is located in Portland's Skidmore/Old Town Historic District. Built on the former site of a parking lot, the building sits near landmarked structures and multiple bus routes and rail lines.
According to the team, the building will be the first in Portland to receive full certification from the International Living Future Institute under its rigorous Living Building Challenge programme. The certification is expected in 2023 after the requisite one year of occupancy.
A Living Building is one that "produces more energy than it needs", processes its own water and uses "healthy" materials, according to the institute.
Moreover, the structure will be Oregon's largest-certified Living Building and is currently "the largest urban Living Building in the world", the team said.
Local studio ZGF Architects not only designed the project but also helped fund it. In an unusual step, the firm developed the project in partnership with Downtown Development Group, Edlen & Co, Walsh Construction Co, Apex Real Estate Partners and PAE.
The group's aim was to demonstrate how to scale mass timber, how to reduce the carbon footprint of commercial buildings and how to create a highly sustainable building that is profitable.
"The project shows the private sector that meeting the highest sustainability aspirations for new buildings is achievable in a developer-driven model," the team said.
Nearly square in plan, the building rises five levels and totals 58,000 square feet (5,388 square metres). Sustainable elements are found both inside and out.
The building's gridded facade – meant to reference the area's historic architecture – is made of regionally sourced brick and high-performance, fibreglass-framed windows.
The structural system consists of cross-laminated timber (CLT), glue-laminated timber and concrete. Cast-in-place concrete shear walls make up the core.
"The wood-framing serves triple duty in this building," ZGF said.
"It holds the building up, serves as a final finish on the interior and reduces the project's embodied emissions by 30 per cent," the team said.
The ground floor contains retail space, a tenant fitness centre, showers, restrooms, lockers and bike storage.
Floors one to four hold office space, with PAE occupying 33,000 square feet (3,066 square metres), and the remaining areas are to be leased out.
On the top floor, an enclosed room has two walls of folding glass doors that open onto a balcony – a space dubbed the "deckony".
For interior finishes, the team opted to leave the building's concrete and wooden structural elements exposed. Additional materials include salvaged wood and felt acoustic baffling.
To help reduce energy usage, the team incorporated ample glazing to provide natural light and operable windows to facilitate natural ventilation.
"Careful placement of windows, with high window heads, allows for daylight to penetrate deeply into the building floor plate, reducing reliance on artificial light," the team said.
Power is provided by two sources: a 133-kW, rooftop photovoltaic array that covers 8,300 square feet (771 square metres), and a 215-kW offsite array that is located on a nearby building.
The building was "designed as a microgrid with the ability to operate off-grid at reduced capacity," said the architecture studio.
Extra energy is stored in an on-site battery system. The system has two-way connections that enable electricity to be sent to the city's grid – an unusual capability in this part of Portland, the team said.
Rainwater is collected, treated and reused in the building. A 71,000-gallon cistern is located below the ground-floor slab.
Water usage is significantly reduced due to vacuum-flush compostable toilets, and human waste is converted into fertilizer.
"The nutrient recovery treatment system converts urine and waste into liquid and powder fertilizer all on-site, within the building's mechanical room," the team said.
Given that Portland is near earthquake faults, the team incorporated seismic elements that put the building in the same category as hospitals and fire stations in terms of their ability to operate after a quake.
All of the above factors have led the team to believe that the building can last up to 500 years.
Architects in many locales are turning to mass timber for tall-building design.
Other examples include a seven-storey Minneapolis tower designed by Michael Green Architecture that was among the first tall wooden buildings in America, and an 86.6-metre-tall tower in Milwaukee, Wisconsin by Korb + Associates Architects that has recently been certified as the world's tallest timber building.
The photography is by Benjamin Benschneider, Lara Swimmer and Jamie Goodwick.

