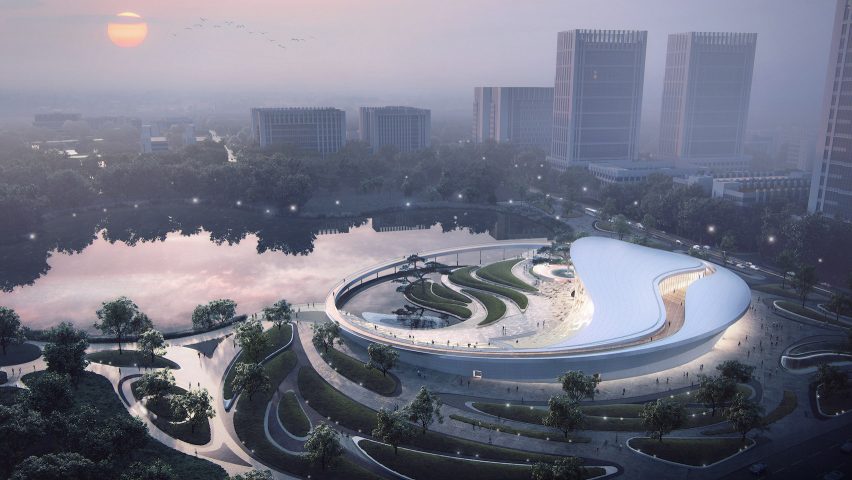Chinese studio Muda Architects has revealed its design of a museum in Chengdu that will be dedicated to the history of Chinese medicine and arranged in the shape of the yin-yang symbol.
Named the Tianfu Museum of Chinese Medicine, the 13,000-square-metre building will occupy a site beside Huitong lake in Pengzhou.
Local studio Muda Architects' design will combine water with a circular land structure to form a giant Taiji diagram, or yin-yang symbol, which represents the philosophy of holistic traditional Chinese medicine (TCM).
"TCM stresses the harmony and correspondence between humans and nature, believing humanity is a component of the entire nature which is constituted by yin and yang in dualism," explained the studio.
Once complete, the Tianfu Museum of Chinese Medicine's main entrance will be located on its west side. Here, perforated aluminium panels on the facade will shield the sun to help keep the building cool.
On the east facade that faces the lake, a double-curved glass curtain wall will invite nature into the building.
The main public spaces, including the entry hall, an auditorium, an interactive exhibition area, and the dining area, will be located on the ground level. Exhibition and workshop spaces will be organised on the first and second floors.
Parking and utilities are proposed for Tianfu Museum of Chinese Medicine's basement level, which will connect to an outdoor sunken plaza set to host a range of activities for the public.
Muda Architects has also designed the landscape for the museum, which will be open to the public 24/7 and feature areas planted with seasonal TCM herbs to educate visitors.
The construction of the Tianfu Museum of Chinese Medicine's main structure has been completed, with an opening date slated for 2023.
Muda Architects was founded in 2015 and has offices in Beijing, Chengdu and Boston. It has been longlisted in the emerging architecture studio of the year category of Dezeen Awards 2022.
Elsewhere in Chengdu, architecture studio OMA is currently developing a car-free masterplan that focuses on the city's existing geography and topography, while Zaha Hadid Architects is creating a sinuous white exhibition centre for the Unicorn Island development.
The images are courtesy of Muda Architects.

