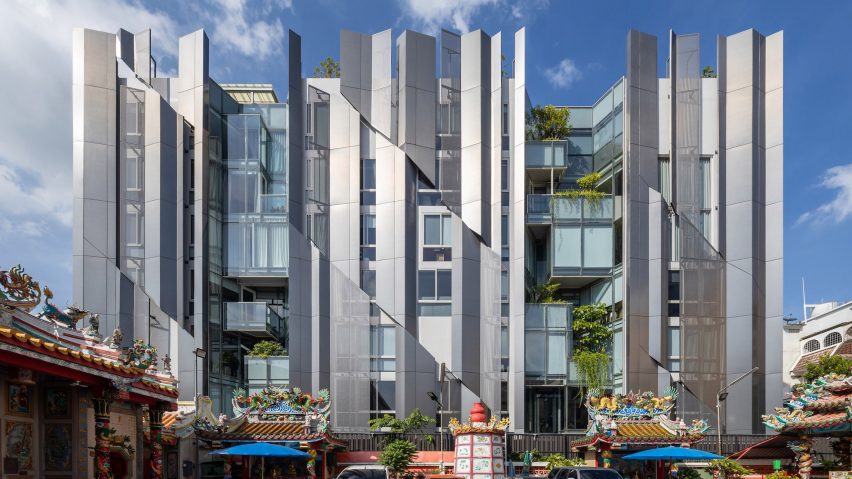Thai firm IDIN Architects has completed an office building in Bangkok, featuring angled metal cladding that reflects sunlight away from a nearby shrine and helps prevent the interior from overheating.
IDIN Architects designed the Suanphlu Office for a site next to the Lao Pueng Thao Kong shrine in the Thai capital's commercial district. The private office building also contains a penthouse for the owner on its top floor.
The building's main elevation faces west and receives strong sunlight. Its proximity to the shrine informed a design that aims to be an attractive backdrop and to minimise how the sun's rays reflect onto the shrine.
The facade design shields the glazing behind a layer of aluminium cladding that reduces the amount of sunlight entering the building.
"The double-skin facade is designed to protect the building from the harsh sunlight, reduce the reflection on the glass facade, and encourage the wind flow and ventilation," said IDIN Architects.
Demand for high levels of comfort and external views from inside the building also influenced the positioning of the different types of cladding panels.
In some areas the window openings are left exposed, while in others the glazing is shielded by perforated or opaque metal screens.
The cladding is broken up into vertical sections that are individually angled to limit reflections onto neighbouring buildings.
IDIN Architects explained that "the diagonal cuts in the design visually separate the facade into panels across the building, creating movements and adding dynamism."
The metal surfaces feature a semi-gloss titanium finish that produces constantly changing patterns of light and shadow throughout the day.
The building's facade also steps back in places to incorporate pocket courtyards.
The planted voids extend the full height of the building and help to reduce the overall area of the reflective surfaces, as well as adding variety and a natural element to the exterior.
The position of the planting alternates on each storey to provide varied views from within the office.
Full-height openings or bands of windows look out through the greenery towards the surrounding neighbourhood.
IDIN Architects was founded in 2004 by Jeravej Hongsakul. IDIN is an acronym for Integrating Design into Nature, which describes how the firm's projects respond to Thailand's tropical climate.
The practice designed its own studio to slot into a narrow site in Bangkok and obscured it using tall trees. It has also completed a house on the outskirts of Bangkok that is enclosed by wooden shutters to prevent it from overheating.
The photography is by Ketsiree Wongwan.
Project credits:
Owner: Vinsmor group
Architect: Idin architects
Team: Jeravej Hongsakul, Eakgaluk Sirijariyawat, Sakorn Thongdoang, Wichan Kongnok
Interior designer: Inblock studio
Structural engineer: C-insight company
System engineer: Eakachai Hamhomvong, Panot kuakoolwong
Contractor: Sorawee Karnchang, Inblock group

