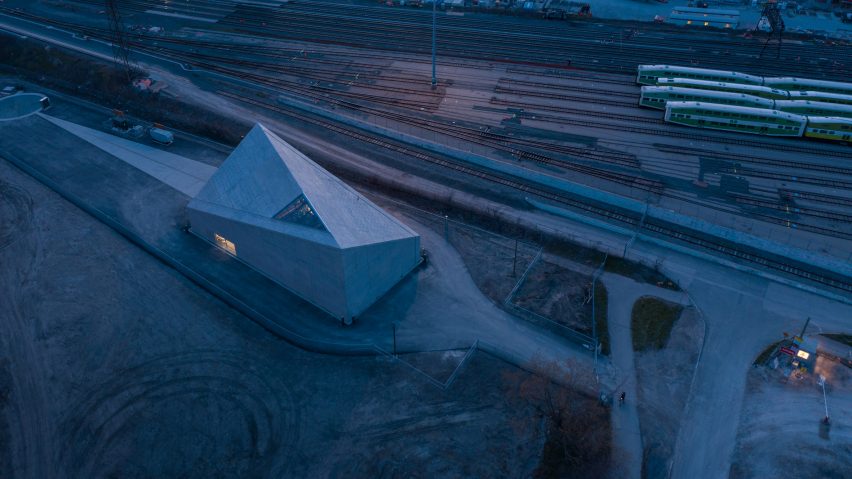A sculptural transit garage in Alberta, a Studio Gang-designed fire station in Brooklyn and a massive sculptural salt warehouse in Manhattan are included in this roundup of visually striking North American municipal architecture.
Aesthetics are often overlooked when it comes to municipal buildings. Whereas courthouses and government offices tend to get special treatment, buildings dedicated to storage, utilities and other essential public services are generally kept out of the public eye, especially in North America.
But to prove that is not always the case, Dezeen has put together a list of buildings in the United States and Canada that serve utilitarian purposes while using design to celebrate their crucial roles in the functioning of the cities they inhabit.
Some of the studios named specialise in buildings dedicated to public works, like GH3 and Neumann Monson Architects, though for others like SOM and Studio Gang the projects represent a departure from their usual programme.
Here are nine buildings that raise the bar for municipal architecture:
Kathleen Andrews Transit Garage, Edmonton, Canada, by GH3
The architecture of transport stations is often noted because of their front-facing role in travel and tourism, but storage facilities for buses are away from the limelight.
Canadian architecture studio GH3 designed this bus facility outside of Alberta that is capable of holding 300 buses over 35 transit bays maintained by 800 workers.
It is covered in corrugated stainless steel panels and is topped by a series of metal sculptures by artist Thorsten Goldberg that show mountain topographies.
Find out more about the Kathleen Andrews Transit Garage ›
Stormwater Facility, Toronto, Canada by GH3
The Stormwater Facility, also designed by GH3, treats water from runoff outside of Toronto, Ontario. Much of the facility is underground where a massive reservoir collects the runoff, which is then sent to the treatment plant, an angular structure made with cast-in-place concrete.
It has a large skylight that brings in light during the day and projects it at night. The structure is sloped and grooved to facilitate the runoff of water, which is then added to the reservoir through a concrete channel on the ground.
Read more about the Toronto Stormwater Facility ›
Larkin Street Substation, San Franciso, United States, by TEF Design
TEF designed this electrical substation in the Tenderloin neighbourhood of San Francisco as an expansion of a power facility constructed in 1962.
With a steel-and-concrete structure, the substation is covered in a series of finned glass-fibre-reinforced-polymer panels that are backlit, along with a green wall covered in plants.
Solar panels and passive cooling elements such as vents were included to try and meet a net-zero energy consumption goal set by the architects.
Find out more about Larkin Street Substation ›
The Spring Street Salt Shed, Manhattan, USA, by Dattner Architects and WXY
Part of a complex that includes a garage for sanitation vehicles, the Salt Shed is a storage facility for salt used to melt ice and snow on the streets of Manhattan during cold weather.
Over 21 metres tall at its highest point, the structure was designed by Dattner and WXY to resemble the faceted form of the salt crystal. When it was first proposed, the building garnered controversy because of its prominent location.
Read more about the Salt Shed ›
Iowa City Public Works, Iowa City, USA, by Neumann Monson Architects
Iowa studio Neumann Monson Architects designed this low-lying structure to house equipment for the city's water and street departments.
The sides are covered in concrete panels punctuated by polycarbonate panels that bring natural light to the inside of the facility.
The goal was to create a building that was cost-effective and required little energy while being visually appealing to locals on the busy adjacent bike path.
Read more about the Iowa City Public Works ›
Municipal Service Center, Des Moines, USA, by Neumann Monson Architects
In order to consolidate the offices of different city services, the city of Des Moines contracted Neumann Monson to create a facility housing the administration and some of the equipment for public works in the Iowan capital.
The structure's facade has pre-cast concrete panels as well as large sheets of glass that are, at certain points in the design, covered with metal brise soleil.
An open-air structure in the middle of the building connects the office portion with the much-larger storage building in a move to integrate the different aspects of the public works department through physical proximity.
Read more about the Municipal Service Center ›
FDNY's Rescue 2, Brooklyn, USA, by Studio Gang
Chicago-based Studio Gang designed this station as a base and training facility for some of Brooklyn's elite firefighters.
The three-storey concrete and terracotta facade has a series of voids to let in light and air. The height and the unusual cutouts in the envelope also serve as training programs for the firefighters, allowing them to practice rappelling and scaling walls. Inside, a large central space houses two fire engines.
Fire Station #5, Lévis, Canada, by STGM Architectes
STGM designed this Quebec fire station to store eight fire trucks and living quarters for the firefighters.
The facade is covered in black-clad aluminium, silver aluminium and wood, with plenty of glass that illuminates the communal areas for the inhabitants. Minimal furnishing and high-tech appliances give the interior a futuristic feel.
Read more about Fire Station #5 ›
Public Safety Answering Center II, Bronx, USA, by SOM
Phone operators for emergency hotlines are often heard and not seen, but this boxy structure in the Bronx by US studio SOM highlights this vital aspect of public services.
Corrugated metal covers the envelope, which SOM said was designed to be a perfect cube. Security concerns limited the number of windows for the main structure, so the architecture studio included a glass-walled entryway situated in a grassy berm to lighten the experience.
Read more about Public Safety Answering Center II ›

