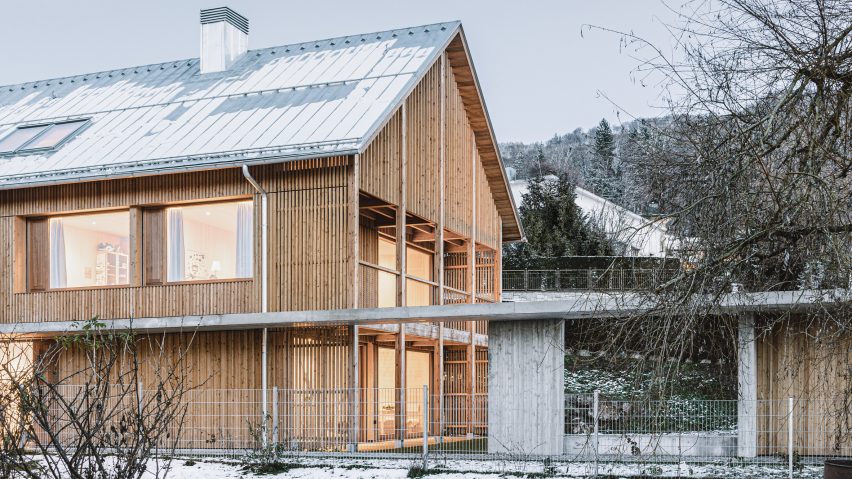Local architecture office Dunkelschwarz has completed a house on the outskirts of Salzburg, Austria, featuring timber-lined living spaces and a void covered with netting that can be used for lounging.
Haus L was designed by Dunkelschwarz for a client who wanted a home with a bright and open interior that references the typical pitched-roof houses found in this Alpine region.
The 292-square-metre property is located on a residential street in the suburb of Elsbethen. Privacy was a key concern for the client, so an annexe with a covered parking area and entrance was created to shield the building from the street.
The space between the annexe and the house forms a sheltered, private courtyard that is accessible from the ground-floor living area and is overlooked by balconies on the upper floors.
A corridor leads from the entrance towards an open-plan kitchen, dining area and lounge lined with full-height windows facing onto the garden.
The centrepiece of the living space is a hearth clad in dark, patterned tiles that projects out into the room next to a simple upholstered bench.
A section of the ceiling above the dining area is left open to create a double-height space. At first-floor level, the void is covered with a net that can be used for sitting or lying on.
A built-in bench extends along the wall of the dining area and a hammock can be slung from the beams above the lounge to provide another seating option.
The house's multipurpose spaces and alternative furniture solutions allow the interior to flexibly adapt to the users' lifestyles.
"The overall architectural concept can be seen as an approval of daily life rather than a stiff and inflexible construction," Dunkelschwarz suggested.
"The flowing spatial figure across floors builds the centre of the family home by linking kitchen, fireplace, dining area and sofa, simultaneously creating the unique character of the house – a home for daily use that offers cosiness and support."
A staircase with built-in storage for books ascends from the ground floor to the upper storeys. The first floor contains a bathroom and a pair of identical bedrooms.
A large multipurpose space on this level is connected by a walkway alongside the net-covered void to a balcony that extends the full width of the house.
The upper floor contains a multipurpose room at the top of the stairs, along with the main bedroom and its en-suite bathroom.
The rooms are slotted in beneath the sloping ceilings and the bedroom's fully glazed gable wall connects with a balcony shielded behind timber slats.
Dunkelschwarz is based in Salzburg and is a collaboration between architects Erhard Steiner, Hannes Sampl and Michael Höcketstaller. The practice works on projects on all scales, ranging from private houses and schools to cultural buildings and infrastructure.
Other Austrian houses featured on Dezeen include a house with three round windows and a timber-clad extension around an old cottage.
The photography is by Marcus Rohrbacher.

