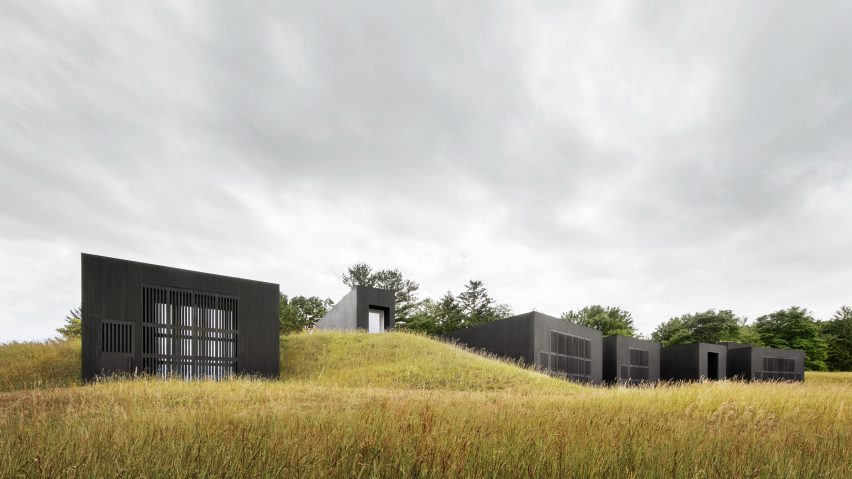Arched passageways that act as tunnels connect the six black-clad, single-room volumes of Ghent House in the Catskill Mountains of upstate New York by Thomas Phifer and Partners.
Ghent House is located on an expansive, 78-acre site in upstate New York, a two-hour drive from Manhattan. The home was completed in 2020.
It is made up of a series of volumes connected by vaulted corridors that run under the hillside in which the home is partially set.
"The Ghent House was designed as a linear collection of structures, slightly askew from one another and partially embedded into a hillside," said New York studio Thomas Phifer and Partners.
"Each structure contains one room," the studio added.
On the exterior of the building, black siding helps mask the angular forms of the construction. Because it is built partly below grade, the building is only visible from certain angles.
Two access staircases lead into the 4,100 square-foot (380-square-metre) residence. One is located near the middle of the building, while the other is at one of the extremities.
"A small, elevated entry building leads down and into the passage that connects the house’s four bedrooms, kitchen, living, and dining rooms," the studio explained.
The circulation takes on the basic pattern of an enfilade, with the home's bedrooms at either extremity, and the kitchen, living, and dining room placed in the middle.
Within the compact rooms that make up the home, the views are all oriented in the same general direction. Floor-to-ceiling windows offer perspectives of the surrounding hills and the Catskill Mountains beyond.
"Each room is focused on a large, glazed opening that provides spectacular views of the Catskill Mountains and access to the exterior," explained Thomas Phifer and Partners.
Additionally, each room can open to the outside, making the most of the property's expansive grounds.
"The site design accommodates sculpture, sitting areas, a pool, walking paths, beehives and provides ample grazing land for local cattle farmers," the architects explained.
The intermediate spaces between each room are raised by a single step, which the architects say helps to "link the rooms spatially and conceptually".
Because of the slight changes in orientation from one volume to the next, there is no sight line that crosses throughout the entire home.
Inside, the spaces were designed with a minimal palette that includes white walls and ceilings, arched openings between each room, and a polished black floor throughout that is slightly elevated in some of the corridors.
The dining room forms an exception to this colour scheme. Its walls, floors, and ceilings were finished with wooden panels, offering a contrast to the other rooms.
Thomas Phifer and Partners is led by Thomas Phifer, who founded the office in 1997. Other notable projects by the firm include an expansion to the Glenstone Museum in Maryland, and another upstate New York cottage made up of a cluster of irregular volumes clad in black shingles.
The photography is by Scott Frances.
Project credits:
Design team: Thomas Phifer Andrew Mazor Caroline Alsup Gregory Bonner
MEP: Petersen Engineering Group
Structure: Rodney Gibble Consulting Engineers
Contractor: Bill Stratton Building Company

