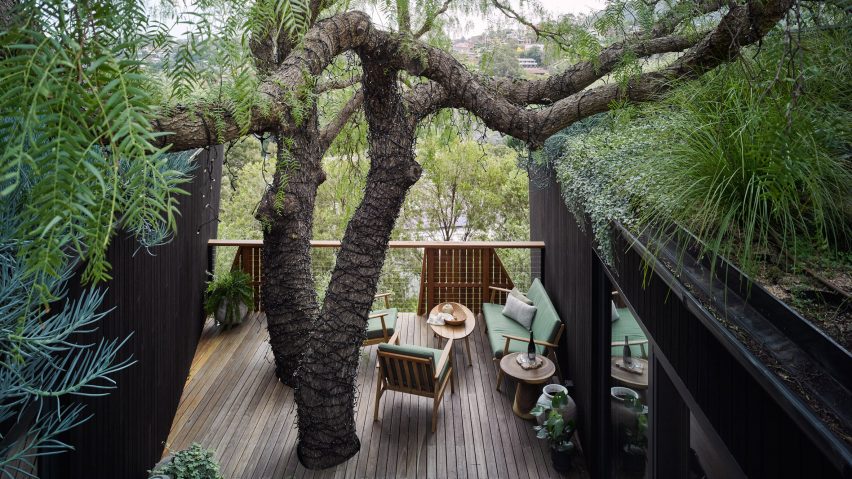
Alexander Symes arranges Pepper Tree Passive House around existing tree
Architect Alexander Symes has added an angular addition to a house in Unanderra, Australia, featuring wood-lined living spaces that open onto a terrace perched in the canopy of a large tree.
Symes designed Pepper Tree Passive House for local builder Adam Souter, whose company Souter Built aims to create high-performance sustainable homes.
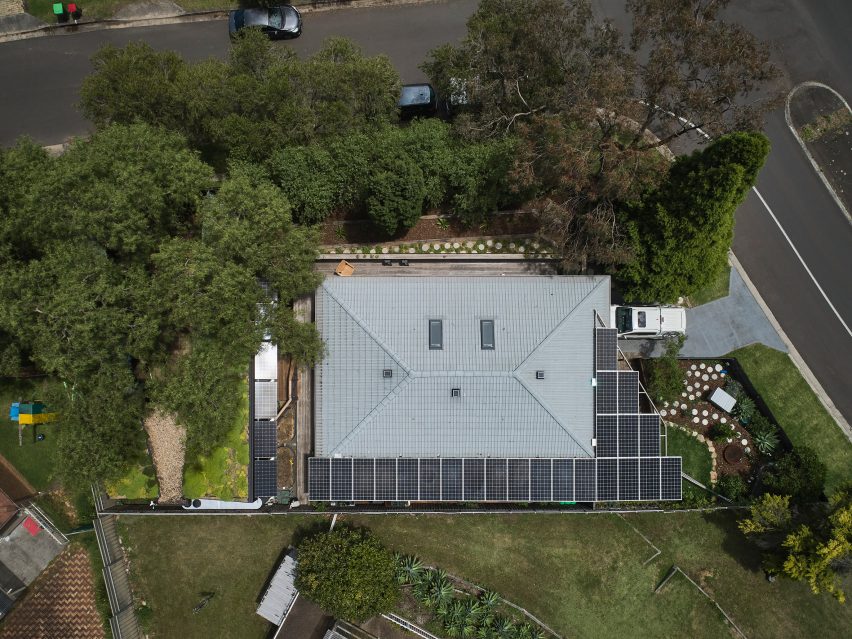
The detached building provides a secondary dwelling and home office at a property in a suburb of Wollongong, New South Wales. It is also used to demonstrate the benefits of Passive House construction to prospective clients.
"Built to the international Passive House standard, sustainability is at the core of the project – embodied between the natural material palette, high performance design and strong biophilic connection," said Symes.
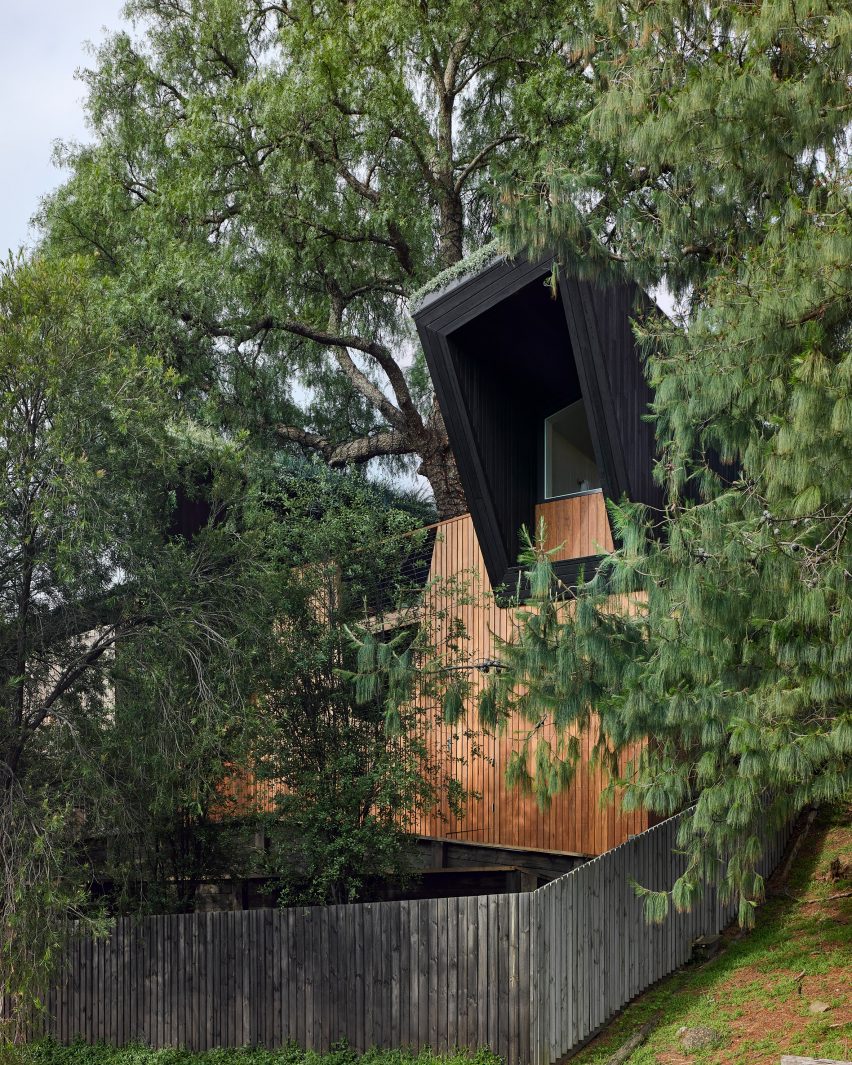
"As the existing home functioned well for the clients already, preference was given to create a new self-contained addition and use the budget to create moments of delight across the site," the architect added.
The new accommodation comprises two wings positioned on either side of the 60-year-old pepper tree, which extends through a hole cut into the central decked terrace.
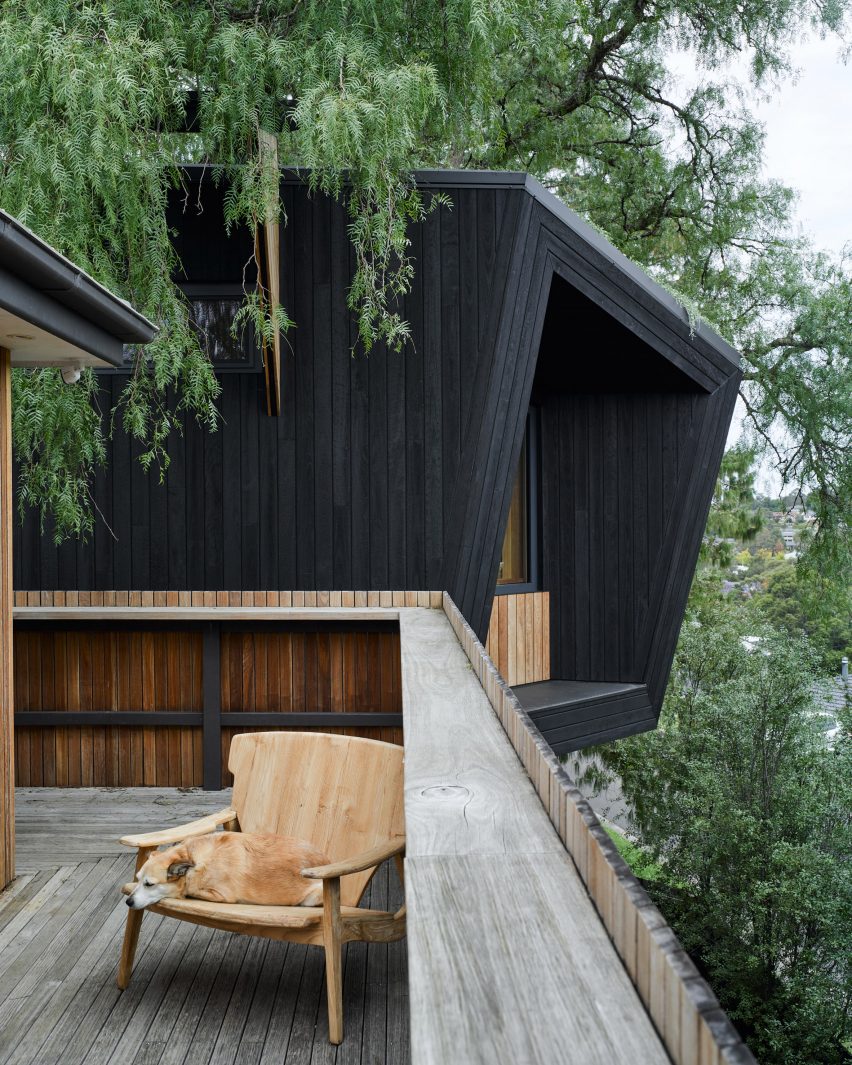
The building is perched on a steep slope and is raised to the height of the tree canopy. Both wings cantilever outwards from the slope, with the angled volumes hovering above a path leading to the house's entrance.
The architect was intent on preserving the site's biodiversity by limiting disruption to the existing environment and incorporating landscaping that reinstates nature.
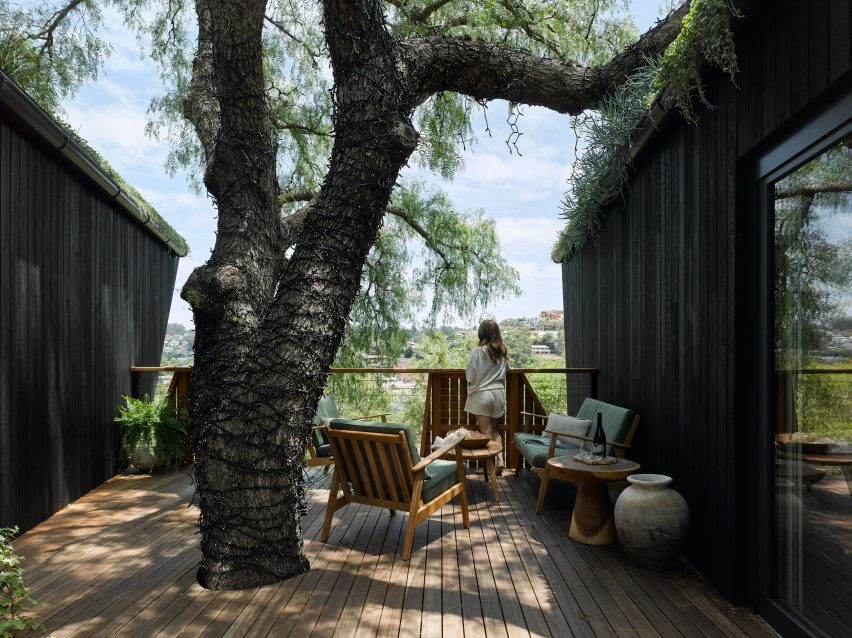
The building's two wings are topped with green roofs planted with drought tolerant native species. These roof gardens help to collect excess rainwater that is used in the dwelling.
The project uses natural materials wherever possible to enhance the connection with the tree. The external cladding is treated using the Japanese shou sugi ban technique of charring the wood to create a robust and waterproof outer surface.
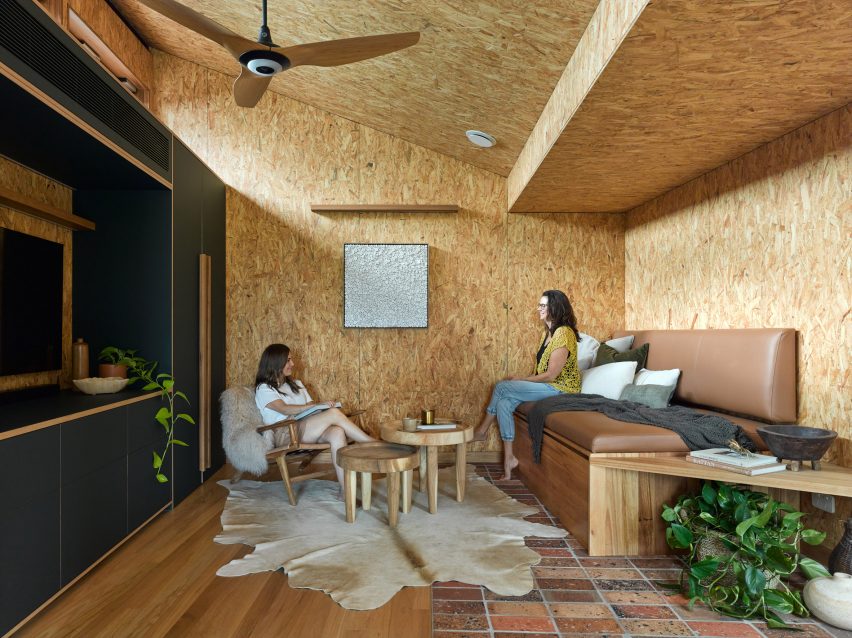
Internally, the northern wing contains a lounge area, a kitchen and a workspace concealed behind cupboard doors.
Windows look out onto the central deck and the pepper tree, while a breakfast bar at one end features a large opening with a view towards nearby Mount Kembla.
The narrower and more intimate southern wing houses a bedroom, laundry room and bathroom that are spatially optimised to limit the overall built area.
The interiors are predominantly clad in timber sheeting chosen to provide a warm and natural finish without requiring additional finishing. No paint or VOC (volatile organic compound) treatments were used in the project.
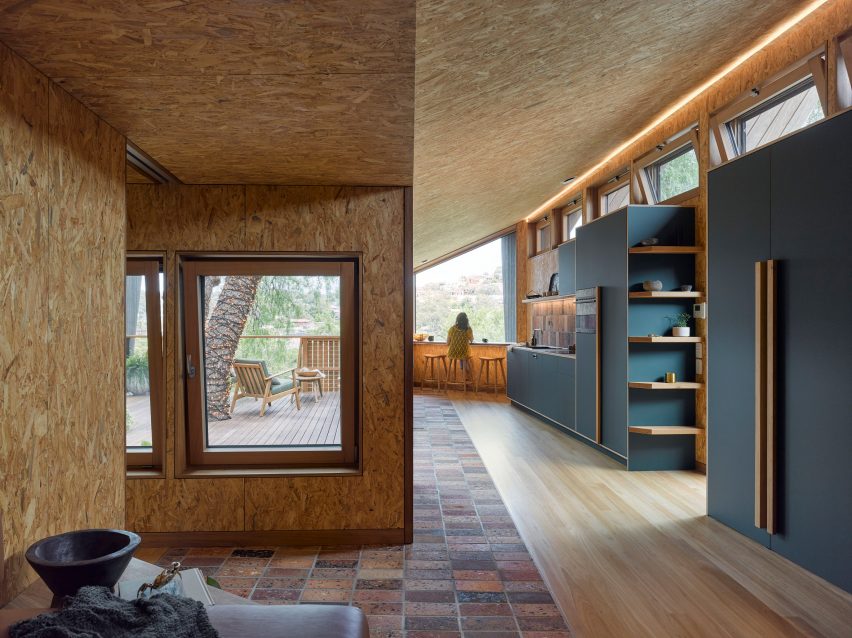
Floors and sections of the walls are tiled with recycled sandstone bricks that absorb the sun's rays during winter and gradually disperse heat throughout the day.
According to the studio, the project encapsulates its ethos of "advancing sustainable architecture" in Sydney.
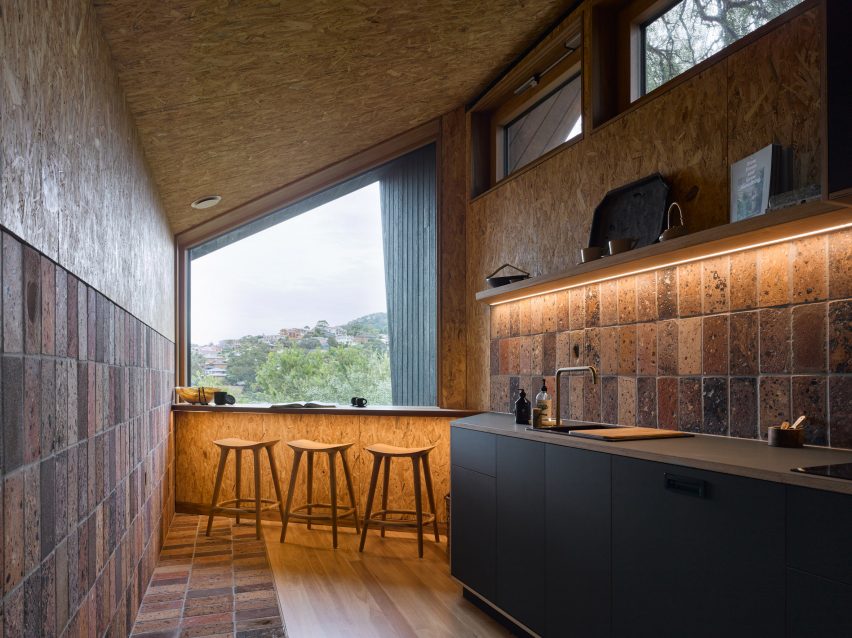
Symes founded his practice in 2014 and combines a scientific approach to sustainability with a practical and poetic understanding of architecture. He has completed several residential projects as well as designing exhibition spaces, display systems and a transportable retail store.
Elsewhere in Australia, CplusC Architectural Workshop recently elevated a house on posts above a sloping site in Palm Beach and Splinter Society added a black timber extension to Melbourne cottage.
The photography is by Barton Taylor.
Project credits:
Architect: Alexander Symes Architect
Builder: Souter Built
Interior design: Paiano Design
Structural Engineer: Northrop
Landscape Architect: Grant Clement