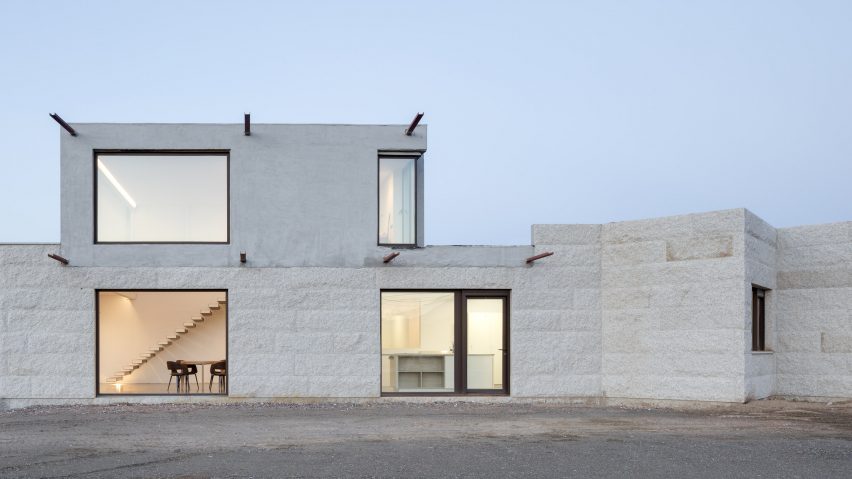A staircase with an in-built swing and a metal structure hung from a ceiling are among the eight floating staircases featured in our latest lookbook.
A floating staircase is a flight of stairs that appears to defy gravity. They often cantilever from one wall to create overhanging steps that jut outwards and look as if they are suspended in mid-air.
They often have open risers, which means that the treads are not connected but might be attached by central stringers.
From a granite house in Spain to a light-filled home in Canada, here are eight residential interiors that feature floating staircases in their designs.
This is the latest in our lookbooks series, which provides visual inspiration from Dezeen's archive. For more inspiration see previous lookbooks showcasing garden swimming pools, exposed wooden beams and organic modern interiors.
Casa VMS, Spain, by Marcos Miguélez
A floating steel staircase with cantilevered treads features in Casa VMS, a granite-clad house in the Spanish town of Magaz de Abajo by architect Marcos Miguélez.
Connecting the library and the living room, the staircase includes dark wooden steps that mirror a low-slung timber dining table, which sits within an open-plan living space.
Find out more about Casa VMS ›
Idunsgate Apartment, Norway, by Haptic
Idunsgate Apartment in Oslo includes a powder-coated steel staircase that is suspended from a ceiling beam creating a sculptural stepped formation.
The floating staircase is completed by blocky wooden steps at its bottom, which also double as built-in seating in an open-plan kitchen and dining space.
Find out more about Indunsgate Apartment ›
Sturlasgade apartment, Denmark, by Jac Studios
Copenhagen practice Jac Studios designed a staircase in two parts for this Sturlasgade apartment with pale-toned finishes and natural light.
Suspended from steel poles, a flight of smoked-oak stairs leads to a set of light-coloured, tapered terrazzo steps that provide access to an open-plan living space.
Find out more about this Sturlasgade apartment ›
Kenwood Lee House, UK, by Cousins & Cousins
Architecture office Cousins & Cousins inserted a central floating staircase into Kenwood Lee House – a dwelling in Highgate, London, that is characterised by concrete and marble finishes.
Complete with light oak treads, the staircase features an indoor swing that hangs underneath it and adds a playful touch to the minimal interiors.
Find out more about Kenwood Lee House ›
Heat 360 House, Ukraine, by Azovskiy & Pahomova Architects
The two storeys of this house in Dnepropetrovsk, Ukraine, are connected by a chunky cantilevered staircase that juts out from a concrete wall and rises up through an opening in the kitchen ceiling.
Local studio Azovskiy & Pahomova Architects also added full-height windows to the refurbished property, which includes various quirky features including a hay-bale seating area.
Find out more about Heat 360 House ›
Escher House, Canada, by Naturehumaine
A labyrinthine steel and wood staircase informed by the architectural paintings of Dutch artist MC Escher travels through the levels of this Montreal home renovated by local firm Naturehumaine.
"Imposing and phantasmagorical, the staircase with its crossing of flights enlivens the space and personalises the entire house," said the studio.
Find out more about The Escher House ›
Lazard House, Canada, by Kl.Tz Design
Canadian studio Kl.Tz Design renovated this light-filled family house in Montreal to include a staircase defined by suspended wooden steps and a floor-to-ceiling metal balustrade.
Designed by furniture brand De Gaspé, the minimal structure intends to create a sense of lightness and openness between the home's two levels.
Find out more about Lazard House ›
Ogimachi House, Japan, Tomoaki Uno Architects
Tomoaki Uno Architects added a central flower-like staircase to Ogimachi House, a Japanese home built almost entirely out of cedar and cypress for the materials' calming properties.
The staircase features petal-shaped treads that have a generous amount of space between each other, which are designed in wood like the rest of the interiors.
Find out more about Ogimachi House ›
This is the latest in our series of lookbooks providing curated visual inspiration from Dezeen's image archive. For more inspiration see previous lookbooks showcasing bookshelf staircases, white bathrooms and homes with hammocks.

