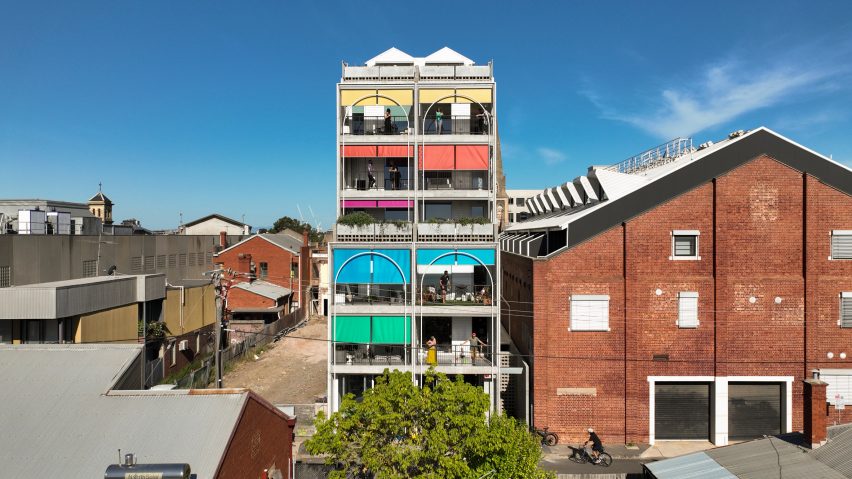Austin Maynard Architects has completed Terrace House, a self-funded apartment building in Melbourne which is low-cost, eco-conscious and has enough room for young families.
Located on a narrow infill site in Brunswick, Terrace House is a six storey "ethical housing" building containing 20 apartments and three ground-level shop units.
Austin Maynard Architects – led by architects Andrew Maynard and Mark Austin – wanted to create an alternative option for those who traditionally would move to the suburbs to gain more space.
The homes are designed to offer qualities that typically wouldn't be affordable in inner-city apartments, such as high ceilings, large windows and access to outdoor space.
"The average Australian home is 233 square metres, and generally inefficient in its use of space and energy, poorly designed and unsustainable," said the studio.
"Terrace House fills a much needed gap in the housing market," it continued.
"Notably more affordable than similar sized, un-renovated, homes in the area. Large enough for families, but still with the shared resourcing and community that apartment living can bring. "
The building is designed to be as space-efficient as possible, but also to reference the brick arches that characterise the local architectural heritage.
It combines a raw concrete structure with curved steel details and rainbow-coloured sunshades.
In sizes up to 130 square metres, the homes contain a mix of one, two and three bedrooms. Each one also has a dedicated study space to allow working from home.
All homes have their own private balcony overlooking the street, plus there are shared resources that include a 55-space cycle parking area, a communal roof terrace and a shared laundry.
The building is designed to be low-energy and is powered entirely by electricity. Solar panels, natural ventilation, and high-performance glazing and insulation ensure living spaces are comfortable year-round.
"These are highly sustainable terrace homes in an engaged community, at a relatively affordable price, with super-low running costs, and without the constant demands for maintenance and poor thermal performance of typical terrace houses," said the architects.
Austin Maynard has established itself as a specialist in innovative housing but typically worked on private projects, such as the zigzagging RaeRae House and stable conversion King Bill.
Terrace House sees the studio make its first foray into building mass housing.
The decision to self-develop was fuelled by the ambition to create homes that pioneer new thinking. The studio sourced funding by reaching out to ethical investors and past clients, and asking them to take a risk.
"Over the years developers have approached Austin Maynard Architects, seeking our unique, joyful and award-winning design," they said.
"However, repeatedly, developers were disinterested in solving fundamental climate and housing problems. They simply wanted to leverage Austin Maynard Architect's popular brand. So instead we committed to doing it ourselves."
"Our clients chipped in, at significant risk, as did many of us at Austin Maynard Architects," they added.
Some aspects of the design have been shaped by the building's residents, who were invited to share their opinions from an early stage. The aim was to culture a feeling of community that could continue after they all moved in.
One of the residents – Griff McGrath of design office Hermann Studios – was also invited to create mural graphics to brighten up the stairwell.
Terrace House is longlisted for Dezeen Awards 2022 in the housing project category.
Its designers hope it will set an example for city living, showing it's possible to enjoy the benefits of inner city living without missing out on the sense of community that can be found in the suburbs.
"Terrace House is the re-imagining of a former inner-city suburban life, where rows of workers cottages generated and nurtured close community," said Austin Maynard.
"These are not apartments, these are homes – terrace houses stacked six storeys high."
The photography is by Derek Swalwell unless otherwise indicated.
Project credits
Architect: Austin Maynard Architects
Project team: Andrew Maynard, Mark Austin, Mark Stranan
Developer: Austin Maynard Architects
Builder: Kapitol Group
Project managers: Armitage Jones
Structural engineer: Adams Engineering Engineer
Services engineer: BCA Engineers
Fire engineer: Omnii
Acoustics: WSP
ESD: Irwin Consult
Traffic consultant: Ratio
Planning consultant: Hansen
Access consultant: Architecture and Access
Landscape architects: Openwork
Building surveyor: Steve Watson & Partners
Stairwell graphics: Hermann Studios

